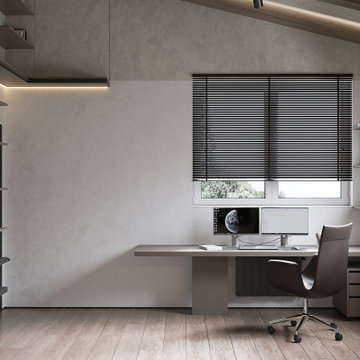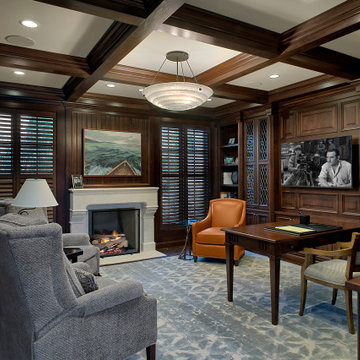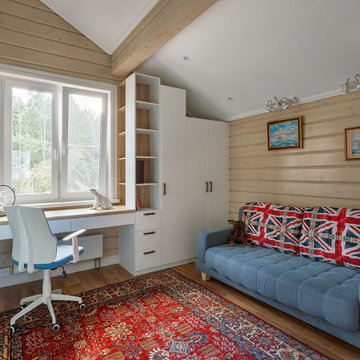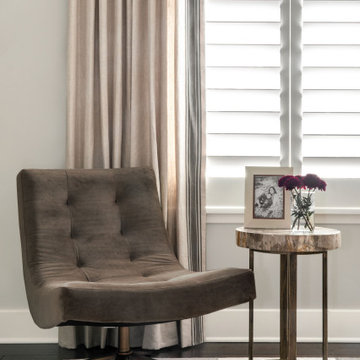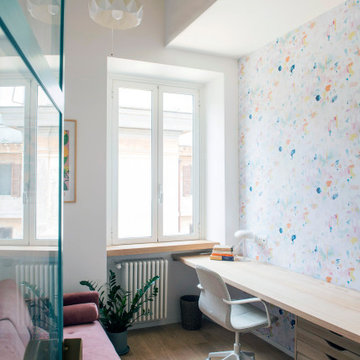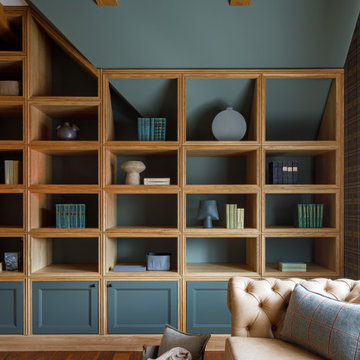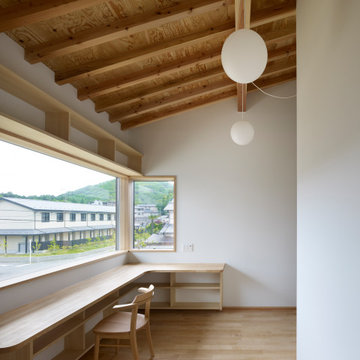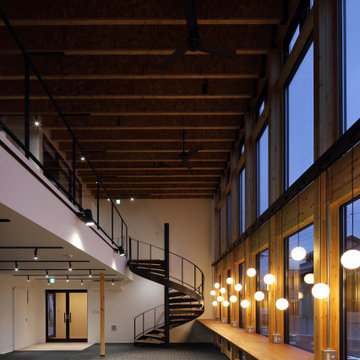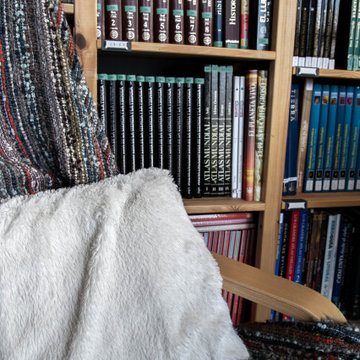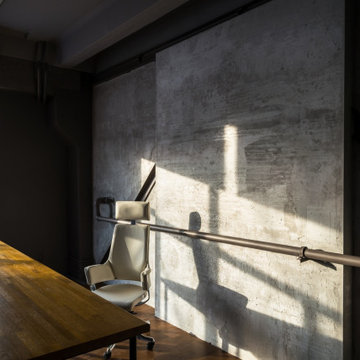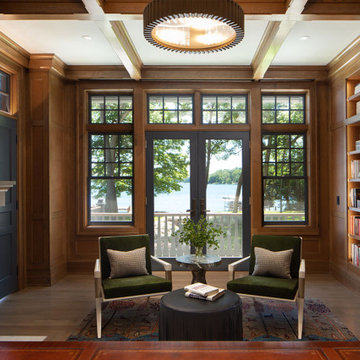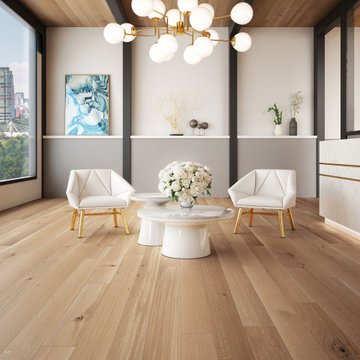366 Billeder af hjemmekontor med synligt bjælkeloft
Sorteret efter:
Budget
Sorter efter:Populær i dag
41 - 60 af 366 billeder
Item 1 ud af 3
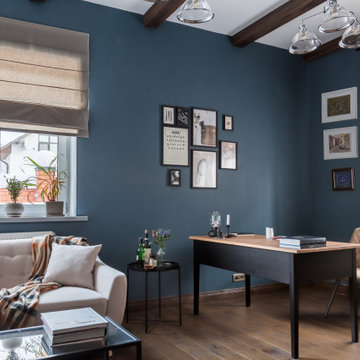
Мужской кабинет с синими стенами.На полу инженерная доска, плинтус дубовый. В кабинете есть 2 окна, объединенные римскими шторами натурального оттенка, на одно окно добавлены легкие портьеры для акцента высоты комнаты. Потолок оформлен деревянными фальш балками

Pecky and clear cypress wood walls, moldings, and arched beam ceiling is the feature of the study. Custom designed cypress cabinetry was built to complement the interior architectural details
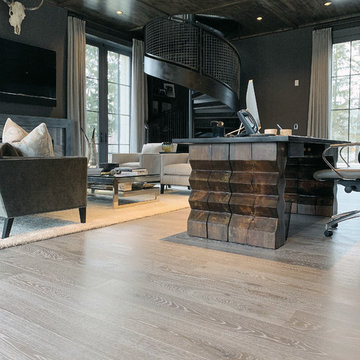
Always at the forefront of style, this Chicago Gold Coast home is no exception. Crisp lines accentuate the bold use of light and dark hues. The white cerused grey toned wood floor fortifies the contemporary impression. Floor: 7” wide-plank Vintage French Oak | Rustic Character | DutchHaus® Collection smooth surface | nano-beveled edge | color Rock | Matte Hardwax Oil. For more information please email us at: sales@signaturehardwoods.com
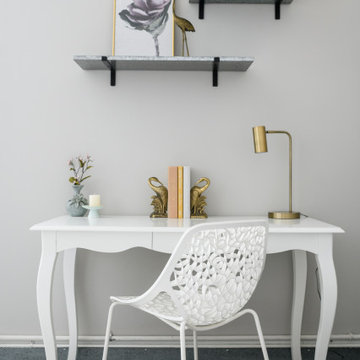
The juxtaposition of soft texture and feminine details against hard metal and concrete finishes. Elements of floral wallpaper, paper lanterns, and abstract art blend together to create a sense of warmth. Soaring ceilings are anchored by thoughtfully curated and well placed furniture pieces. The perfect home for two.
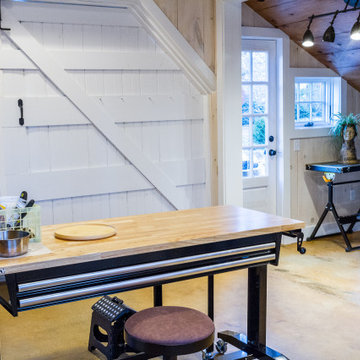
An old outdated barn transformed into a Pottery Barn-inspired space, blending vintage charm with modern elegance.
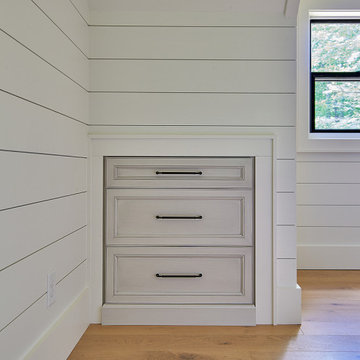
Guest featuring recessed paneled cabinet, barn door style hinged shower door.
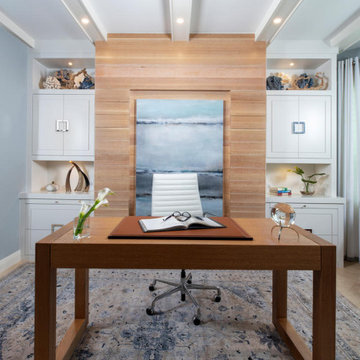
This home office has a custom Murphy bed design that will not disappoint your guest
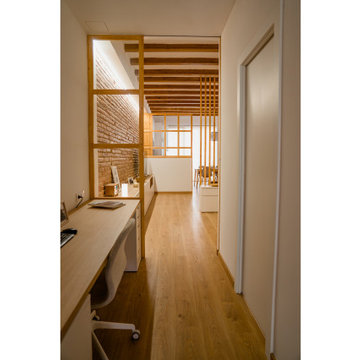
Trabajamos para encontrar una distribución diáfana para que la luz cruce todo el espacio. Aun así, se diseñan dos puertas correderas que permiten separar la zona de día de la de noche cuando se desee, pero que queden totalmente escondidas cuando se quiere todo abierto, desapareciendo por completo.
Ante la geometría alargada del piso, proponemos un mueble continuo que empieza siendo el armario de la habitación, pasando a ser una zona de estudio, continuando como mueble del recibidor y terminando como mueble de la sala. De este modo el espacio de pasillo cobra vida y funcionalidad.
366 Billeder af hjemmekontor med synligt bjælkeloft
3
