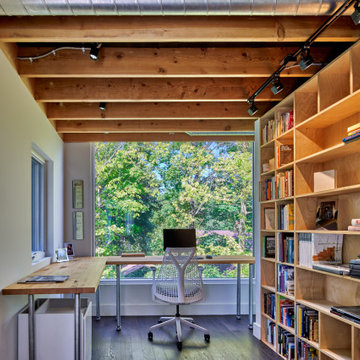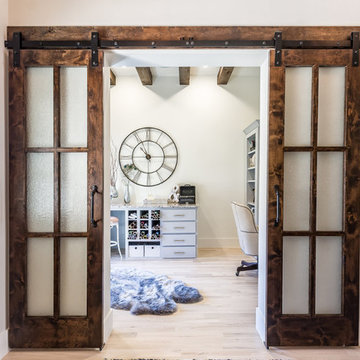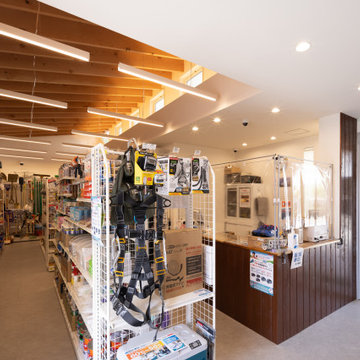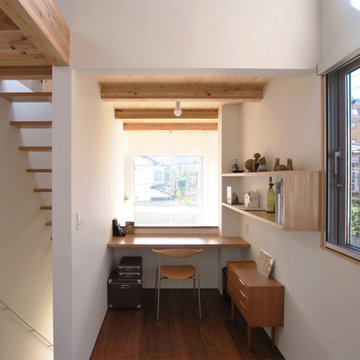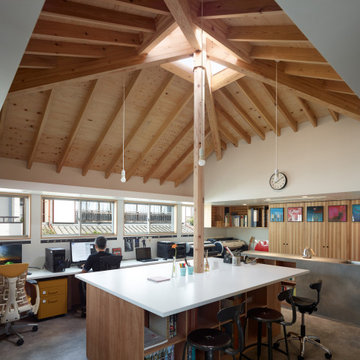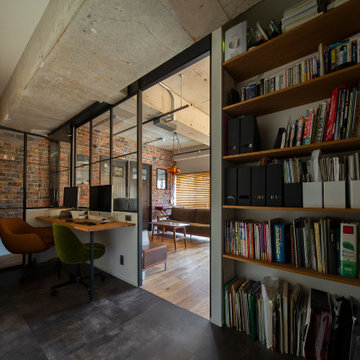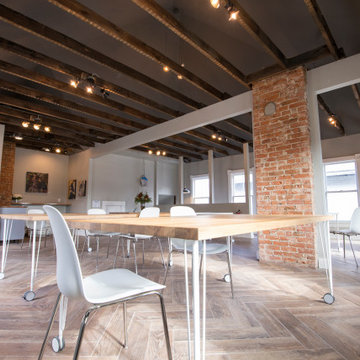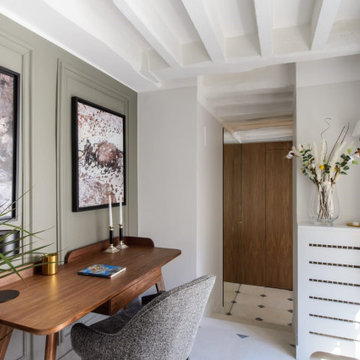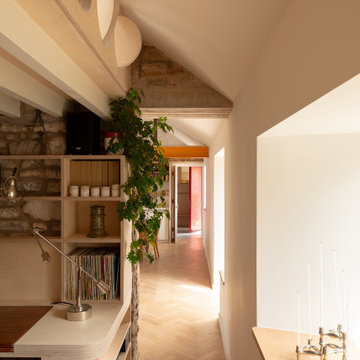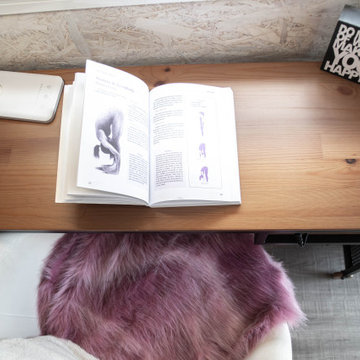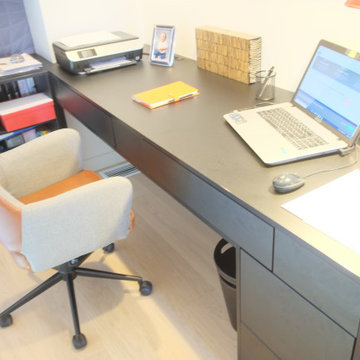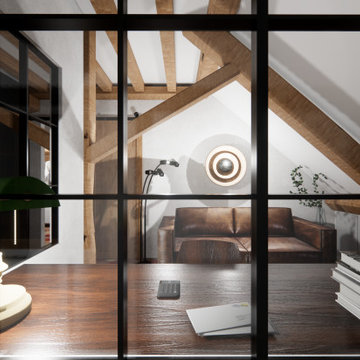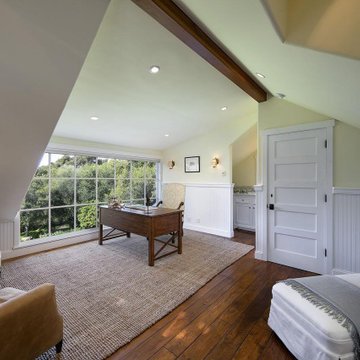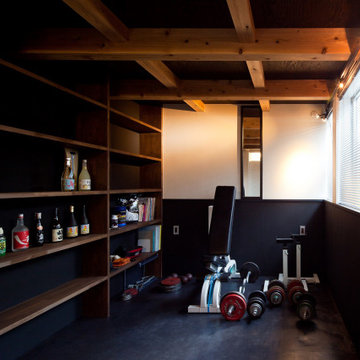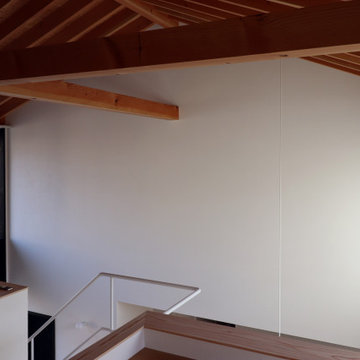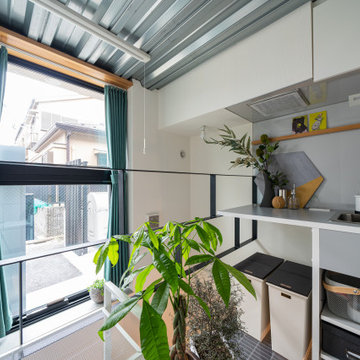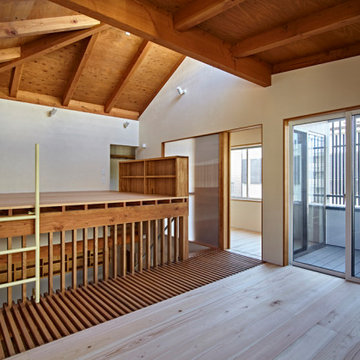191 Billeder af hjemmekontor med synligt bjælkeloft uden pejs
Sorteret efter:
Budget
Sorter efter:Populær i dag
41 - 60 af 191 billeder
Item 1 ud af 3
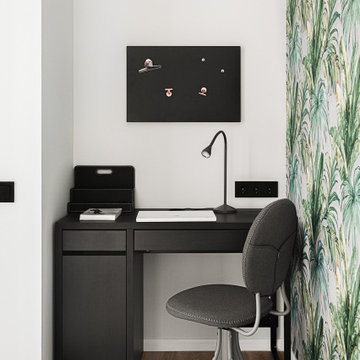
There is work-space zone with relax spot for taking a rest after project. Its also a good place for guest, for staying at home
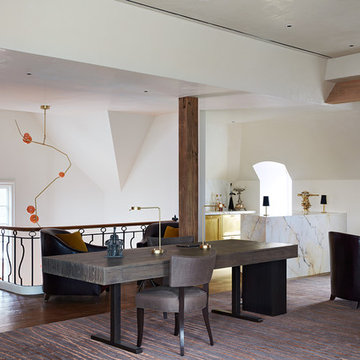
Originally built in 1929 and designed by famed architect Albert Farr who was responsible for the Wolf House that was built for Jack London in Glen Ellen, this building has always had tremendous historical significance. In keeping with tradition, the new design incorporates intricate plaster crown moulding details throughout with a splash of contemporary finishes lining the corridors. From venetian plaster finishes to German engineered wood flooring this house exhibits a delightful mix of traditional and contemporary styles. Many of the rooms contain reclaimed wood paneling, discretely faux-finished Trufig outlets and a completely integrated Savant Home Automation system. Equipped with radiant flooring and forced air-conditioning on the upper floors as well as a full fitness, sauna and spa recreation center at the basement level, this home truly contains all the amenities of modern-day living. The primary suite area is outfitted with floor to ceiling Calacatta stone with an uninterrupted view of the Golden Gate bridge from the bathtub. This building is a truly iconic and revitalized space.
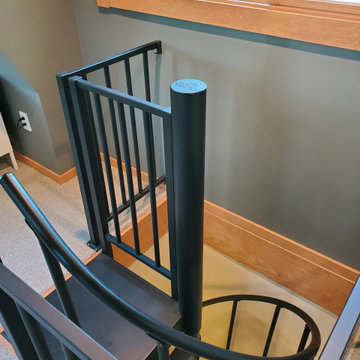
We added dormers to each side of this barn loft. Creating a great office space for the clients.
191 Billeder af hjemmekontor med synligt bjælkeloft uden pejs
3
