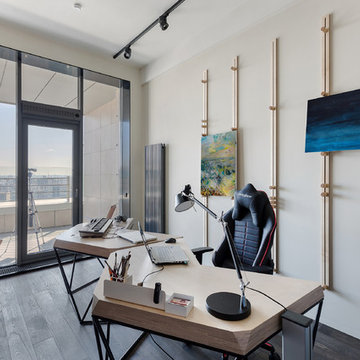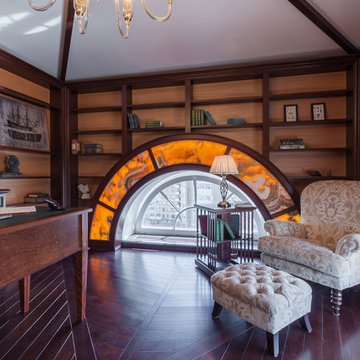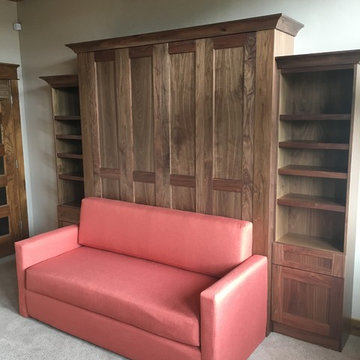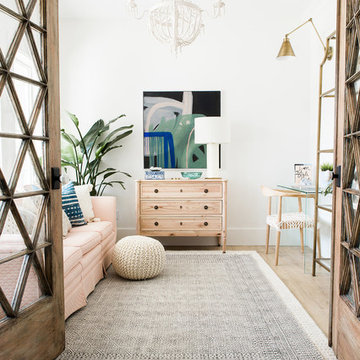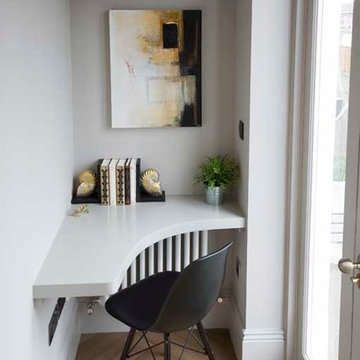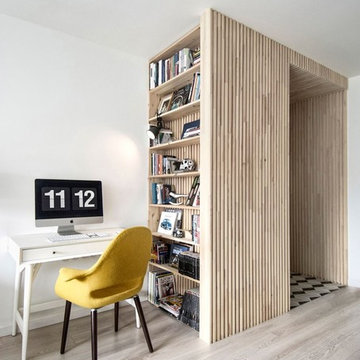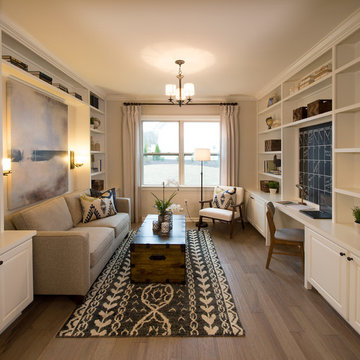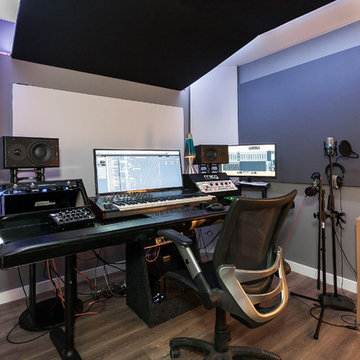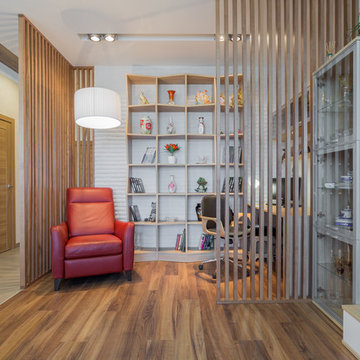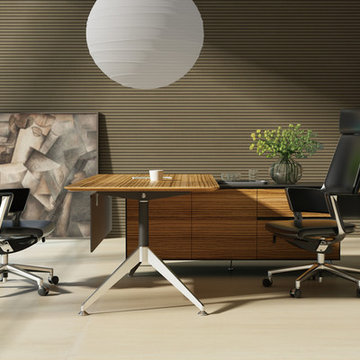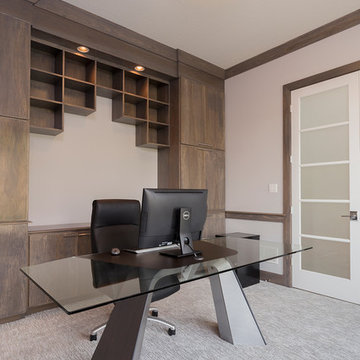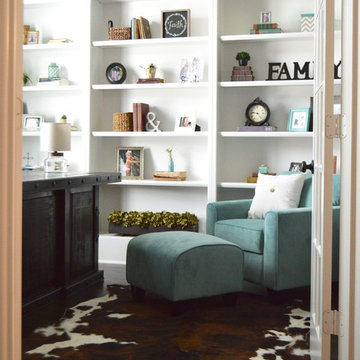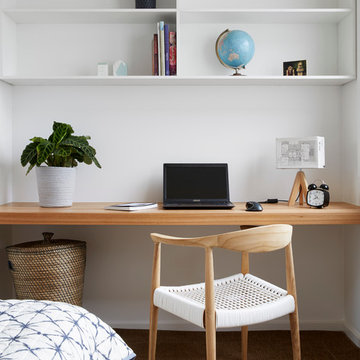19.554 Billeder af hjemmekontor
Sorteret efter:
Budget
Sorter efter:Populær i dag
21 - 40 af 19.554 billeder
Item 1 ud af 2

photos by Pedro Marti
This large light-filled open loft in the Tribeca neighborhood of New York City was purchased by a growing family to make into their family home. The loft, previously a lighting showroom, had been converted for residential use with the standard amenities but was entirely open and therefore needed to be reconfigured. One of the best attributes of this particular loft is its extremely large windows situated on all four sides due to the locations of neighboring buildings. This unusual condition allowed much of the rear of the space to be divided into 3 bedrooms/3 bathrooms, all of which had ample windows. The kitchen and the utilities were moved to the center of the space as they did not require as much natural lighting, leaving the entire front of the loft as an open dining/living area. The overall space was given a more modern feel while emphasizing it’s industrial character. The original tin ceiling was preserved throughout the loft with all new lighting run in orderly conduit beneath it, much of which is exposed light bulbs. In a play on the ceiling material the main wall opposite the kitchen was clad in unfinished, distressed tin panels creating a focal point in the home. Traditional baseboards and door casings were thrown out in lieu of blackened steel angle throughout the loft. Blackened steel was also used in combination with glass panels to create an enclosure for the office at the end of the main corridor; this allowed the light from the large window in the office to pass though while creating a private yet open space to work. The master suite features a large open bath with a sculptural freestanding tub all clad in a serene beige tile that has the feel of concrete. The kids bath is a fun play of large cobalt blue hexagon tile on the floor and rear wall of the tub juxtaposed with a bright white subway tile on the remaining walls. The kitchen features a long wall of floor to ceiling white and navy cabinetry with an adjacent 15 foot island of which half is a table for casual dining. Other interesting features of the loft are the industrial ladder up to the small elevated play area in the living room, the navy cabinetry and antique mirror clad dining niche, and the wallpapered powder room with antique mirror and blackened steel accessories.
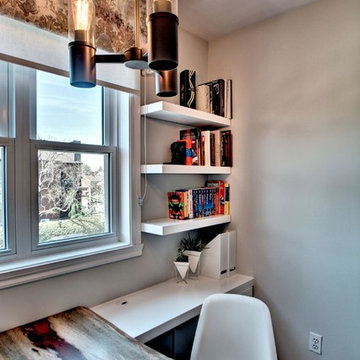
Design : Sandra Lajoie Design
Contracteur Général : Les Constructions Morrissette Inc.
Photographe : Créations Azur Photos
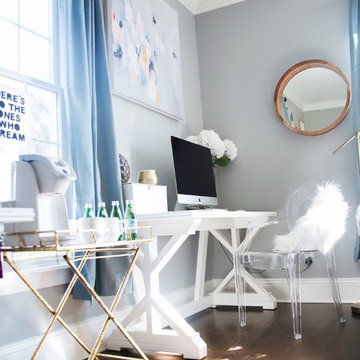
Carly of carlyandsloan.com used two Annie dining chairs as seating in her feminine, chic studio space for photography and meeting with clients. The epitome of stylish, this transparent Annie dining chair puts an unique, modern spin on a timeless traditional design. Compatible with a wide range of decorating trends, it offers a hint of classic charm and major contemporary appeal.
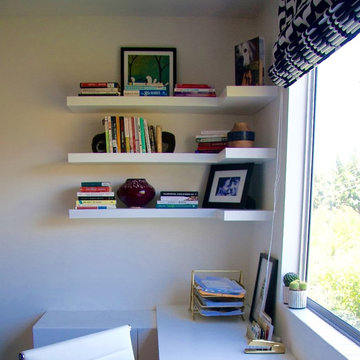
A West Hollywood couple gets a bright, modern office/guest room. A small space that does double-duty, with a touch of whimsical color and pattern.
Photos by: Sasha Puchalla
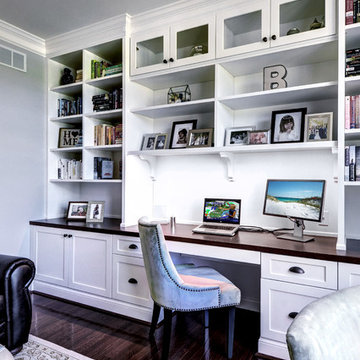
The 13' solid cherry countertop was stained to match the hardwood floors. The cabinet doors and drawers are a Shaker style, and feature brush oil rubbed bronze cup pulls and knobs for the hardware. The built-ins and trim are painted with Sherwin Williams Alabaster. On the walls we used Sherwin Williams Repose Gray.
19.554 Billeder af hjemmekontor
2
