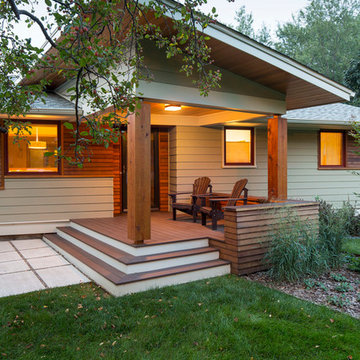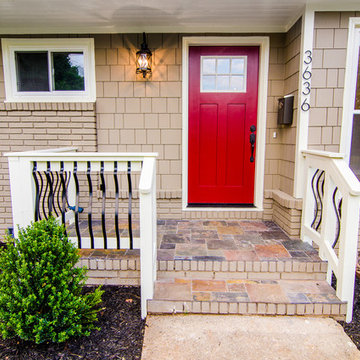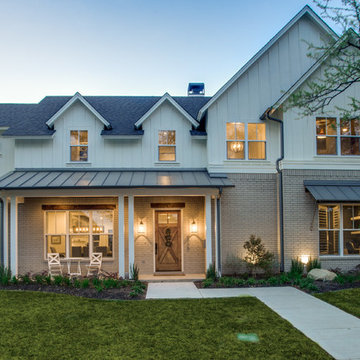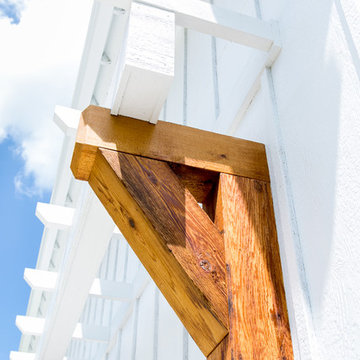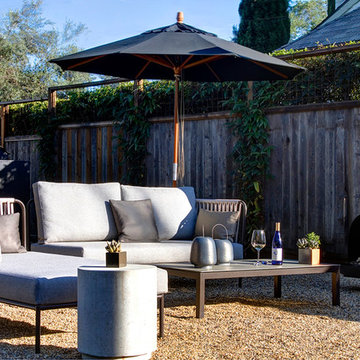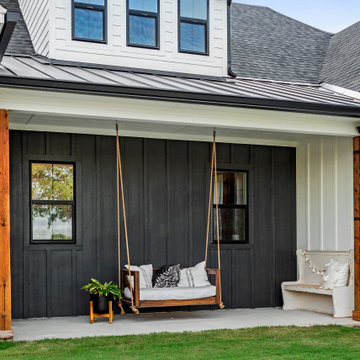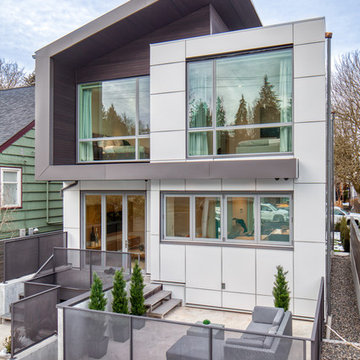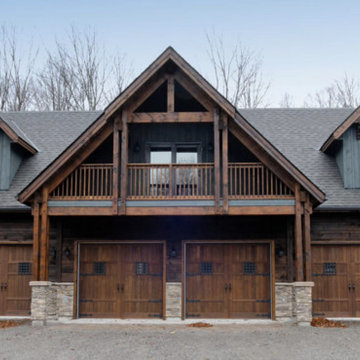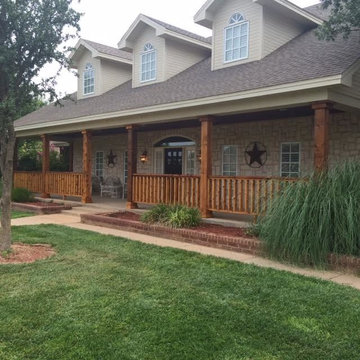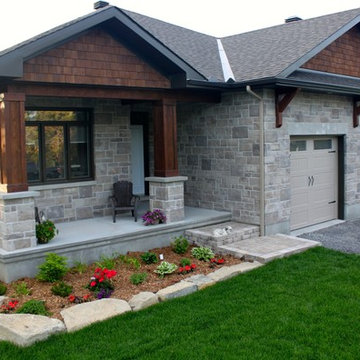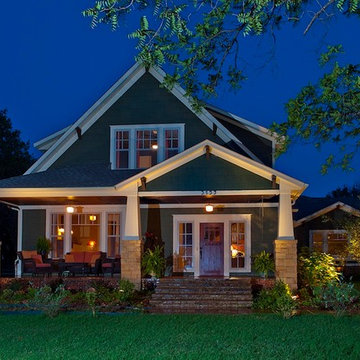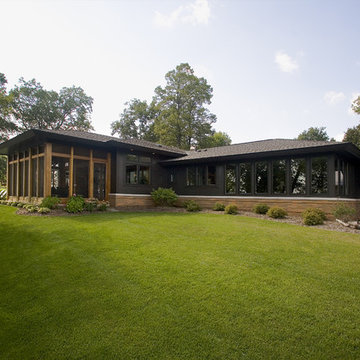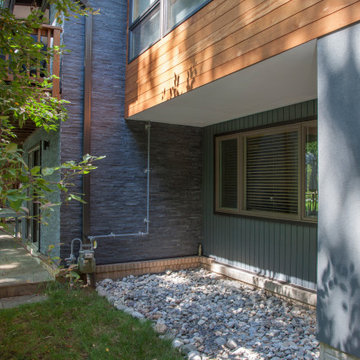7.973 Billeder af hus med blandet facade
Sorteret efter:
Budget
Sorter efter:Populær i dag
161 - 180 af 7.973 billeder
Item 1 ud af 3
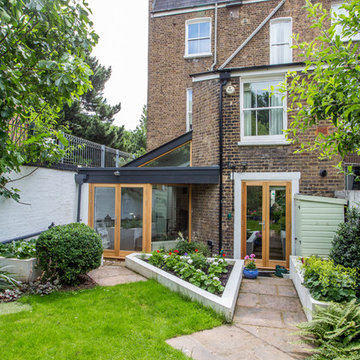
The clever roof structure gave the extension a wonderful sense of internal volume as well as bringing light deeper into the dining room area.
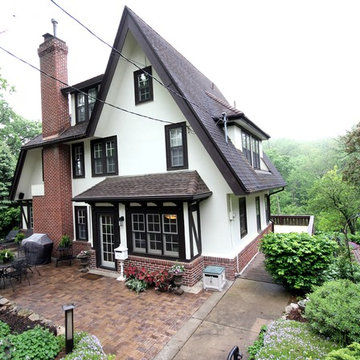
"I couldn't say enough good things about the process and the results. I live in a 1924 Tudor and had strong reservations about increasing the footprint. I didn't want it to look like a tacked-on box but I also needed additional kitchen space. We spent as much time on the exterior design as the interior. The attention to detail and craftsmanship on the exterior actually enhances the original design." - Sheryl Terlouw (homeowner)
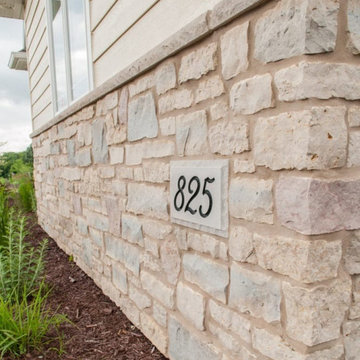
Bellevue natural thin stone veneer from the Quarry Mill adds dimension as exterior wainscoting to this beautiful home. Bellevue stone’s light color ranges including white, tan, and bands of blue and red will add a balanced look to your natural stone veneer project. With random shaped edges and various sizes in the Bellevue stones, this stone is perfect for designing unique patterns on accent walls, fireplace surrounds, and backsplashes. Bellevue’s various stone shapes and sizes still allow for a balanced look of squared and random edges. Other projects like door trim and wrapping landscaping .elements with the stone are easy to plan with Bellevue’s various sizes. Bellevue’s whites, tans, and other minor color bands produce a natural look that will catch the eyes of passers-by and guests.
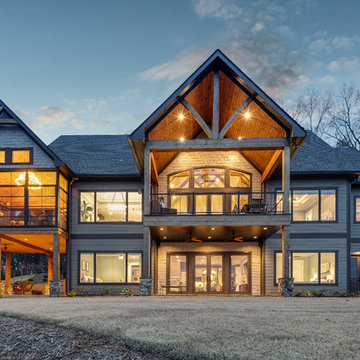
This house features an open concept floor plan, with expansive windows that truly capture the 180-degree lake views. The classic design elements, such as white cabinets, neutral paint colors, and natural wood tones, help make this house feel bright and welcoming year round.
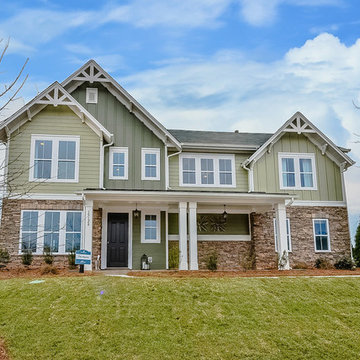
Introducing the Courtyard Collection at Sonoma, located near Ballantyne in Charlotte. These 51 single-family homes are situated with a unique twist, and are ideal for people looking for the lifestyle of a townhouse or condo, without shared walls. Lawn maintenance is included! All homes include kitchens with granite counters and stainless steel appliances, plus attached 2-car garages. Our 3 model homes are open daily! Schools are Elon Park Elementary, Community House Middle, Ardrey Kell High. The Hanna is a 2-story home which has everything you need on the first floor, including a Kitchen with an island and separate pantry, open Family/Dining room with an optional Fireplace, and the laundry room tucked away. Upstairs is a spacious Owner's Suite with large walk-in closet, double sinks, garden tub and separate large shower. You may change this to include a large tiled walk-in shower with bench seat and separate linen closet. There are also 3 secondary bedrooms with a full bath with double sinks.
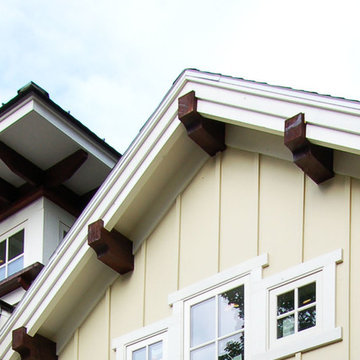
Forte Company (Developer) •
Hibler Design Studio (Design Team) •
W. Brandt Hay Architect (Design Team)
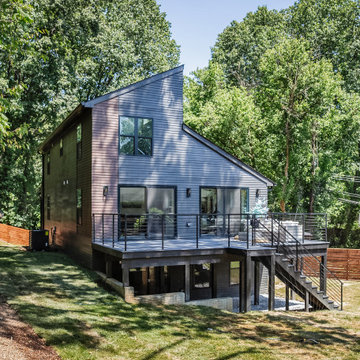
On the exterior we removed the existing damaged and deteriorated stone cladding and replaced it with new modern and durable materials. The two-tone siding creates a contrast and variation while highlighting certain areas of the façade. New large windows throughout bring in more natural light. The new angled and custom made windows help accentuate the sloped roof lines and midcentury character of the house. Clear story windows were added at the high roof to activate what was originally a largely visible blank wall and bring more light to the 2nd floor. The front and rear decks were rebuilt and a sunken patio was created at the rear for more functional outdoor space.
7.973 Billeder af hus med blandet facade
9
