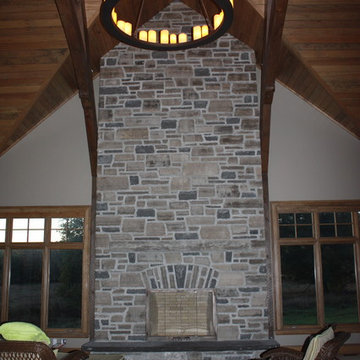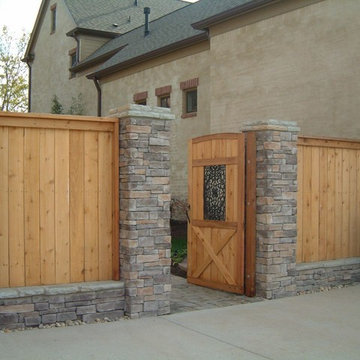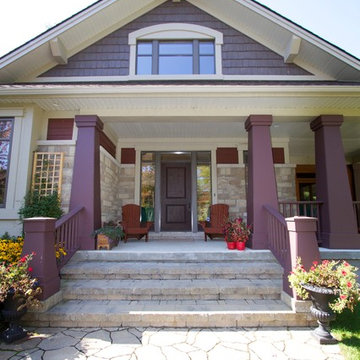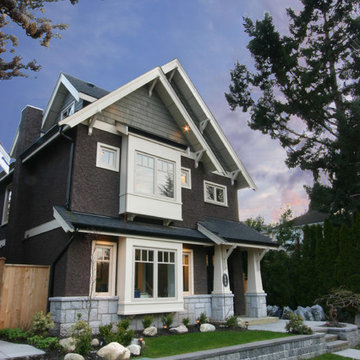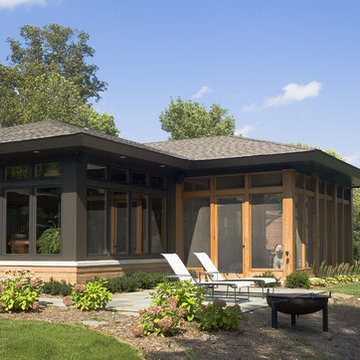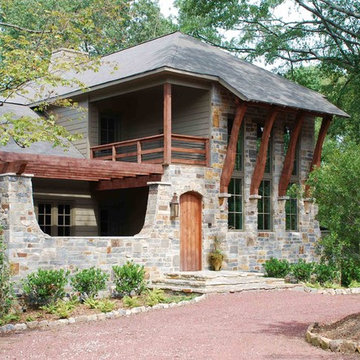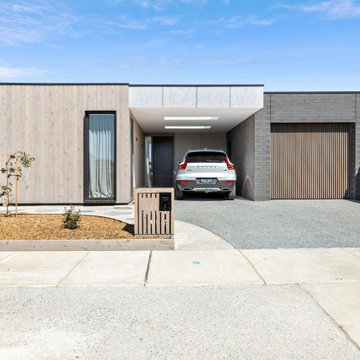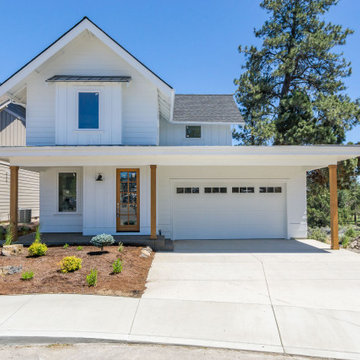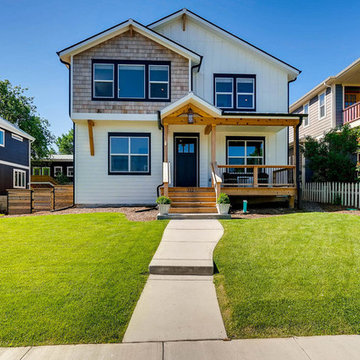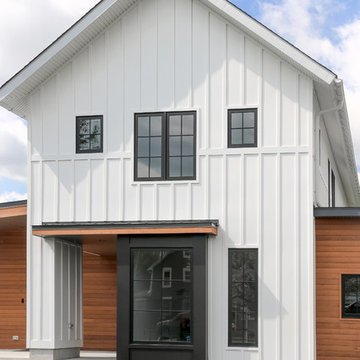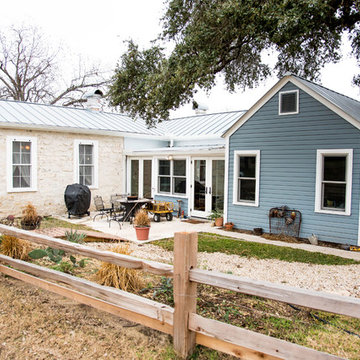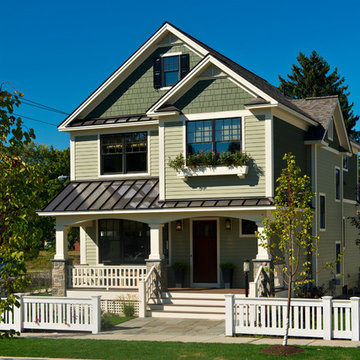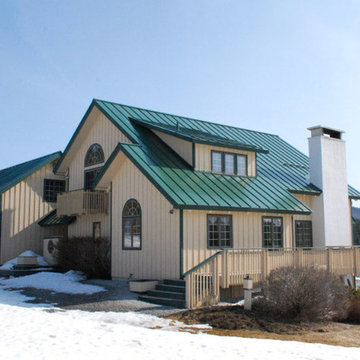7.973 Billeder af hus med blandet facade
Sorteret efter:
Budget
Sorter efter:Populær i dag
81 - 100 af 7.973 billeder
Item 1 ud af 3
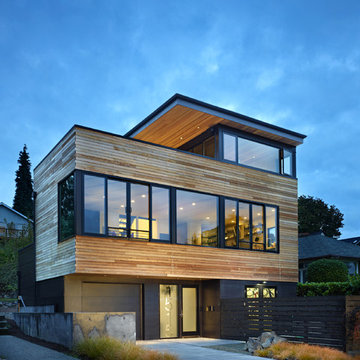
A new Seattle modern house designed by chadbourne + doss architects houses a couple and their 18 bicycles. 3 floors connect indoors and out and provide panoramic views of Lake Washington.
photo by Benjamin Benschneider
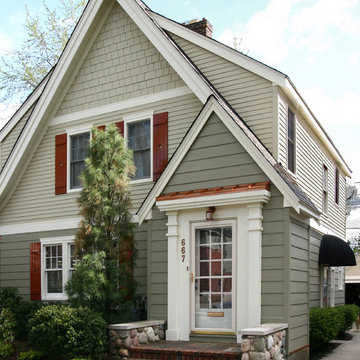
James Hardie siding job in Birmingham. 50 -yr. Miratec composite trim was used in place of wood trim to give a natural wood trim appearance, but without the wood maintenance issues. Custom columns were built on either side of the front door with dual collar wraps to give a unique architectural detail to the entrance. Copper-color standing seam aluminum metal roof over the front porch entry way has a permanent copper-look without the expense of real copper.
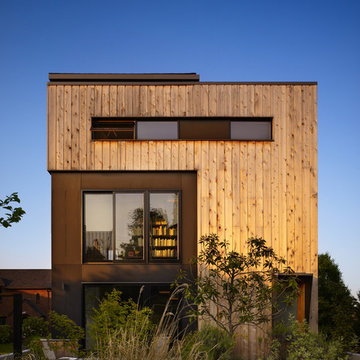
The exterior of this Seattle modern house designed by chadbourne + doss architects is a composition of wood, steel, and cement panel. 4 floors and a roof deck connect indoors and out and provide framed views of Portage Bay.
Photo by Benjamin Benschneider
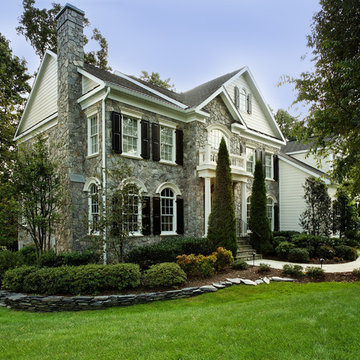
Water-damaged stucco was replaced with stone veneer, fiber-cement siding, composite trim & moldings and a variety of architectural elements.

Form and function meld in this smaller footprint ranch home perfect for empty nesters or young families.
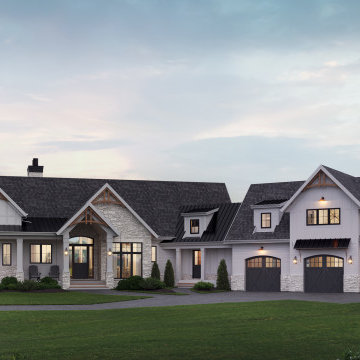
This traditional two-story luxury home is spacious yet cozy with a welcoming exterior featuring stone, decorative panelling, and an impressive covered entry. A simple roofline allows the details, including cedar accents and beautiful columns, to stand out. Dark doors and window frames contrast beautifully with white exterior cladding and light-coloured stone. Each window has a unique view of the stunning surrounding property. Two balconies, a huge back deck for entertaining, and a patio all overlook a lovely pond to the rear of the house. The large, three-bay garage features a dedicated workspace, and above the garage is a one-bedroom guest suite
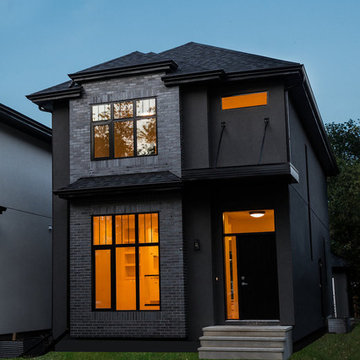
This modern custom home features large open windows and an open concept layout, creating a bright and airy main living space. The living room features a modern fireplace, hardwood floors, and large, open windows, creating a cozy atmosphere.
7.973 Billeder af hus med blandet facade
5
