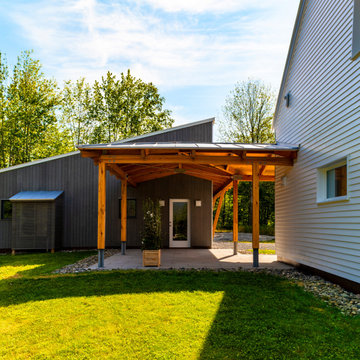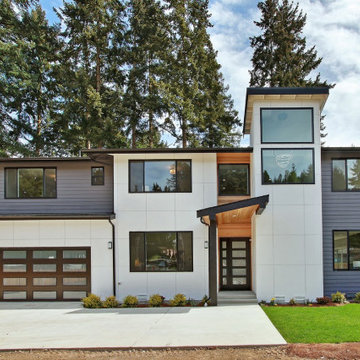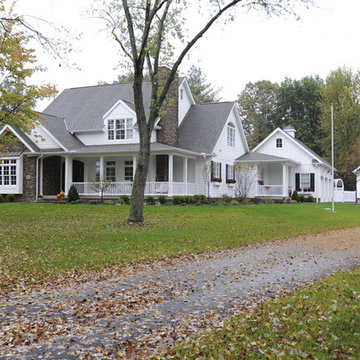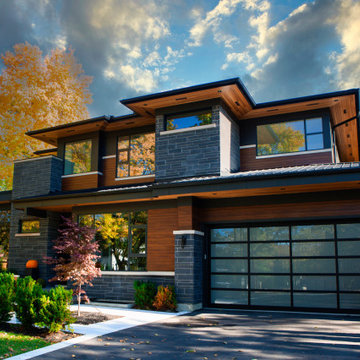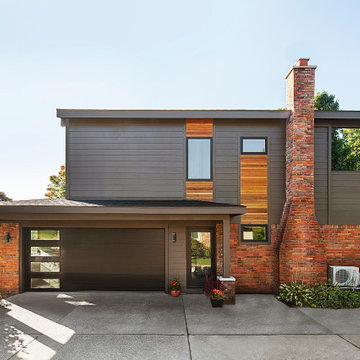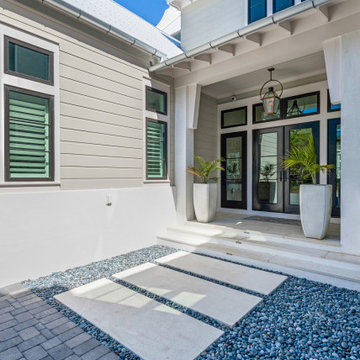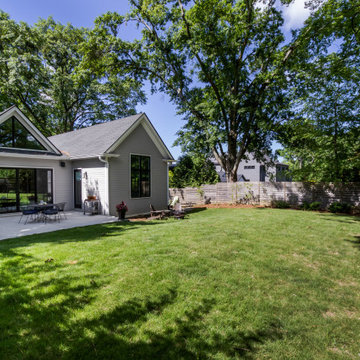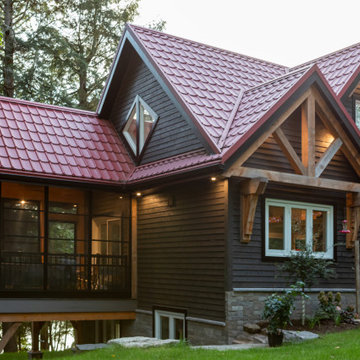1.020 Billeder af hus med blandet facade
Sorteret efter:
Budget
Sorter efter:Populær i dag
21 - 40 af 1.020 billeder
Item 1 ud af 3

With bold, clean lines and beautiful natural wood vertical siding, this Scandinavian Modern home makes a statement in the vibrant and award-winning master planned Currie community. This home’s design uses symmetry and balance to create a unique and eye-catching modern home. Using a color palette of black, white, and blonde wood, the design remains simple and clean while creating a homey and welcoming feel. The sheltered back deck has a big cozy fireplace, making it a wonderful place to gather with friends and family. Floor-to-ceiling windows allow natural light to pour in from outside. This stunning Scandi Modern home is thoughtfully designed down to the last detail.
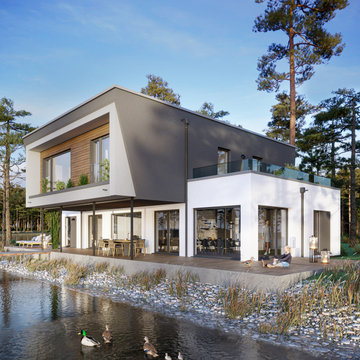
Das CONCEPT-M 180 ist ein echter Blickfang: Die Basis des Fertighauses bildet ein quaderförmiger Baukörper, der mit seiner beeindruckenden Länge bereits alle Blicke auf sich zieht. Die Krönung – im wahrsten Sinne des Wortes — ist jedoch das Staffelgeschoss samt Flachdach, mit dem sich die moderne Stadtvilla deutlich von jeder umliegenden Bebauung abhebt. Auf der Eingangs- und der Gartenseite überragt es den Erdgeschossriegel, sodass Haustür und Terrasse ein schützendes Dach erhalten. Die Auskragungen werden von filigranen Stützen getragen, die sich harmonisch in das Gesamtbild einfügen. Die zurückspringende Fassade lockert die Ansicht auf angenehme Weise auf. Interessant ist auch das Spiel mit verschiedenen Formen, Materialien und Farben: Die strahlend weiße Mineralputzfassade wird von partiellen Holzverschalungen ergänzt. Das Naturprodukt schafft eine warme, einladende Atmosphäre und verleiht dem Haus trotz seiner imposanten Größe einen leichten Charakter. Eine weitere Besonderheit ist die „Plant-Cabin“, ein überdachter Pflanzbalkon, der nicht nur dekorativen Wert hat, sondern zugleich auch als natürlicher Hitzeschutz dient.
Innen präsentiert sich das CONCEPT-M 180 Frankfurt als ein offener und lichtdurchfluteter Lebensraum mit vielen Möglichkeiten. Betreten wird es über eine repräsentative, zentral liegende Diele, um die sich die Wohn- und Nutzräume gruppieren. Rechts schließen sich das Gäste-WC, der Technikraum, ein großes Jugendzimmer und ein schickes Büro an, bevor die Diele offen in die weitläufigen Gemeinschaftsräume mündet. Raumhohe Verglasungen lassen hier Innen- und Außenbereich miteinander verschmelzen und sorgen so für ein transparentes Wohngefühl. Links gelangt man auf direktem Weg zur Küche mit vorgelagerter Speisekammer. Eine stylishe gerade Treppe führt die Besucher hinauf in das Staffelgeschoss, wo sie von einer luftigen Galerie empfangen werden. In der oberen Etage befinden sich ein zweites Kinderzimmer, ein weiteres Büro mit angrenzendem Duschbad sowie ein luxuriöses Raumensemble aus Schlafzimmer, großer Ankleide, Wellnessbad und Sauna. Nach dem Saunagang bieten gleich zwei sonnige Dachterrassen viel Platz zum Relaxen unter freiem Himmel.
Je nach Platzbedarf und baurechtlichen Anforderungen lässt sich das Staffelgeschoss auch ohne oder nur mit einseitigem Überstand planen. Ebenso kann eine zusätzliche Etage als Zwischengeschoss eingezogen werden. Das Erdgeschoss wurde so konzipiert, dass es komplett ohne weitere Ebenen funktioniert – barrierearm und zukunftssicher. So macht das CONCEPT-M 180 selbst als Bungalow eine gute Figur.
© Bien-Zenker 2023
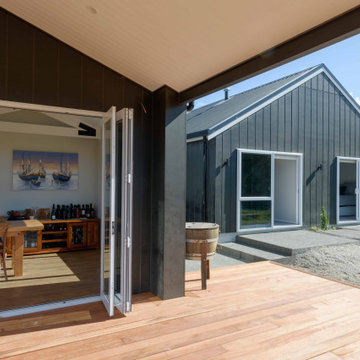
Built upon a hillside of terraces overlooking Lake Ohakuri (part of the Waikato River system), this modern farmhouse has been designed to capture the breathtaking lake views from almost every room.
The house is comprised of two offset pavilions linked by a hallway. The gabled forms are clad in black Linea weatherboard. Combined with the white-trim windows and reclaimed brick chimney this home takes on the traditional barn/farmhouse look the owners were keen to create.
The bedroom pavilion is set back while the living zone pushes forward to follow the course of the river. The kitchen is located in the middle of the floorplan, close to a covered patio.
The interior styling combines old-fashioned French Country with hard-industrial, featuring modern country-style white cabinetry; exposed white trusses with black-metal brackets and industrial metal pendants over the kitchen island bench. Unique pieces such as the bathroom vanity top (crafted from a huge slab of macrocarpa) add to the charm of this home.
The whole house is geothermally heated from an on-site bore, so there is seldom the need to light a fire.

Проект особняка 400м2 в стиле прерий(Ф.Л.Райт)
Расположен среди вековых елей в лесном массиве подмосковья.
Характерная "парящая" кровля и угловые окна делают эту архитектуру максимально воздушной.
Внутри "openspace" гостиная-кухня,6 спален, кабинет
Четкое разделение центральным блоком с обслуживающими помещениями на зоны активного и пассивного времяпровождения

2nd Floor Landing of the Touchstone Cottage. View plan THD-8786: https://www.thehousedesigners.com/plan/the-touchstone-2-8786/
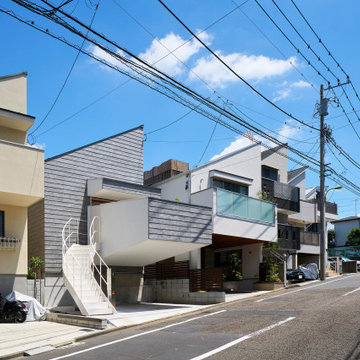
前面道路側に向かってバルコニーを大きく引き出して、空中に庭のような場所をつくっている。
そこはプライバシーやセキュリティが配慮された6.5畳分のスペースで、アウトドアダイニングを楽しんだり、植物を並べたり、夜風にあたりながらビールを飲んだり、天気のいい日にイスを出して読書したり、多用途に使える。その下に、建主の愛車をちょうど収めることもできる。
外部階段で直にアクセスするバルコニーは玄関ポーチを兼ねていて、そこから1階のホール・ダイニング・リビングへと徐々に下りながら空間が連続している。すべて合わせると31畳の広さで、一番奥のリビングの天井高さは3.1mになる。
1階から2階は、本棚や収納スペースを備えた階段室を介して斜めに吹き抜けている。家全体がスキップフロアで繋がっていて、建主家族4人が互いの気配を感じられると同時に、2階個室に設けた内装ガラス窓の開閉で居心地を調整できる構成になっている。
敷地は間口が6m、面積が30坪で、周囲には似た土地が並んでいた。法的条件からするとそこに建つ住宅のアウトラインも必然的に周囲と似たものになる状況だが、バルコニーには自由度が残されていたため、その作り方によって敷地と住宅の長所を最大限に引き出したいと考えた。
前面道路の向かいには植栽が整った低層の老人ホームがあり、敷地から見ると空への抜けが気持ち良い。したがって引き出したバルコニー腰壁の高さを先端で1.1mまで徐々に下げて開放感を持たせつつ、向かいの植栽を借景することにした。老人ホームは建ったばかりなのでしばらく風景は変わらないはずで、それは建主がこの敷地を購入した理由のひとつでもあった。竣工後から、さっそく様々な植物がバルコニーに持ち込まれていて、賑やかな雰囲気が生まれつつある。
1階は両脇に隣家が迫っているが、2階は隣家の屋根越しに日当たりがよく、そこから吹き抜けを伝って1階に柔らかな光が届く。窓を開ければ風が1階から2階へと通り抜けてゆく。吹き抜けの純度を高めるために、2階を支える見え掛かりの柱を取りやめて、代わりに鉄骨階段で支える構造としている。
内装は外装と連続感を持たせつつ、タイル・木・セメント系・塗装・リノリウムなどの素材を床・壁・天井で使い分けている。建主が素材選びに熱心だったこともあり、組み合わせの検討は念入りに行った。全体としてはシンプルで統一的な印象でありながら、各部に着目すると実は様々な表現や使い方が見えてくる、そんな奥行きを感じられる空間になればと考えた。
もっとも検討に時間をかけた外壁は質感のあるセメント系素材で包むように仕上げ、「引き出して」いる部分を異素材の塗装で切り替えている。
切り替え部分はシャープに見せるために既製品を使わず、工事現場で職人と相談して板金で専用に製作した。
アウトラインを街並みに馴染ませながら、独自の住み心地と存在感を持たせようと試みている。
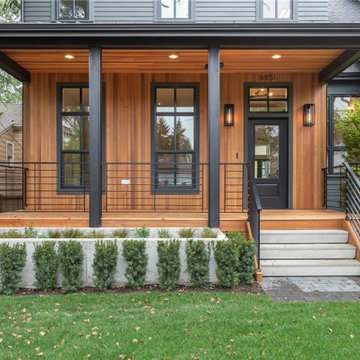
For the siding scope of work at this project we proposed the following labor and materials:
Tyvek House Wrap WRB
James Hardie Cement fiber siding and soffit
Metal flashing at head of windows/doors
Metal Z,H,X trim
Flashing tape
Caulking/spackle/sealant
Galvanized fasteners
Primed white wood trim
All labor, tools, and equipment to complete this scope of work.

This project for a builder husband and interior-designer wife involved adding onto and restoring the luster of a c. 1883 Carpenter Gothic cottage in Barrington that they had occupied for years while raising their two sons. They were ready to ditch their small tacked-on kitchen that was mostly isolated from the rest of the house, views/daylight, as well as the yard, and replace it with something more generous, brighter, and more open that would improve flow inside and out. They were also eager for a better mudroom, new first-floor 3/4 bath, new basement stair, and a new second-floor master suite above.
The design challenge was to conceive of an addition and renovations that would be in balanced conversation with the original house without dwarfing or competing with it. The new cross-gable addition echoes the original house form, at a somewhat smaller scale and with a simplified more contemporary exterior treatment that is sympathetic to the old house but clearly differentiated from it.
Renovations included the removal of replacement vinyl windows by others and the installation of new Pella black clad windows in the original house, a new dormer in one of the son’s bedrooms, and in the addition. At the first-floor interior intersection between the existing house and the addition, two new large openings enhance flow and access to daylight/view and are outfitted with pairs of salvaged oversized clear-finished wooden barn-slider doors that lend character and visual warmth.
A new exterior deck off the kitchen addition leads to a new enlarged backyard patio that is also accessible from the new full basement directly below the addition.
(Interior fit-out and interior finishes/fixtures by the Owners)

A contemporary duplex that has all of the contemporary trappings of glass panel garage doors and clean lines, but fits in with more traditional architecture on the block. Each unit has 3 bedrooms and 2.5 baths as well as its own private pool.
1.020 Billeder af hus med blandet facade
2

