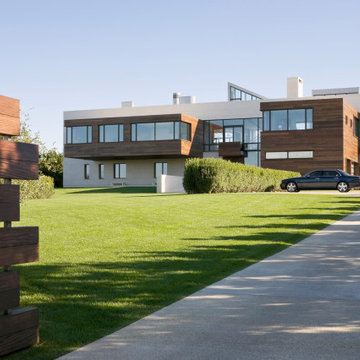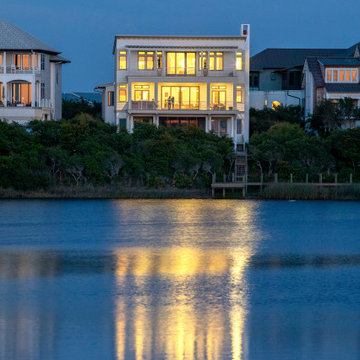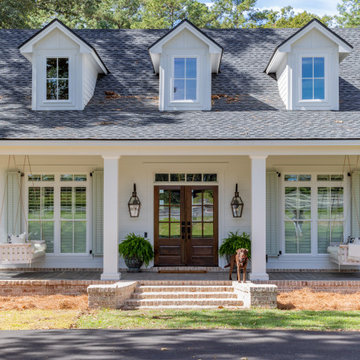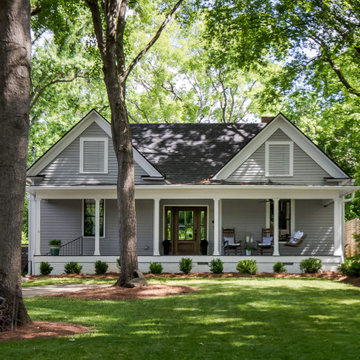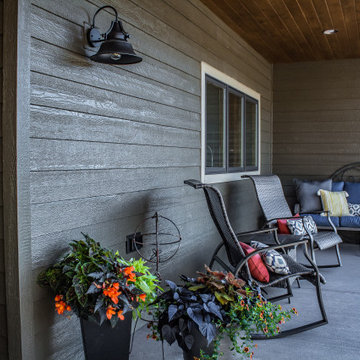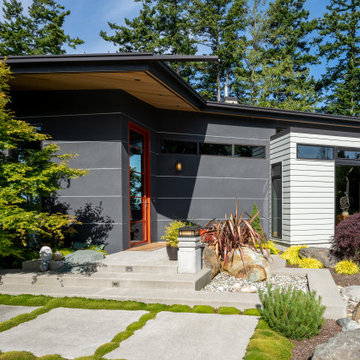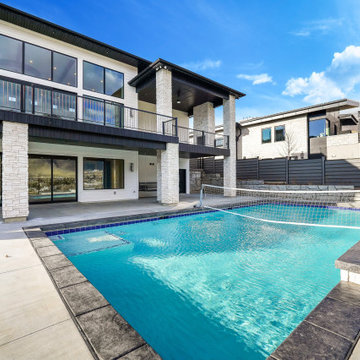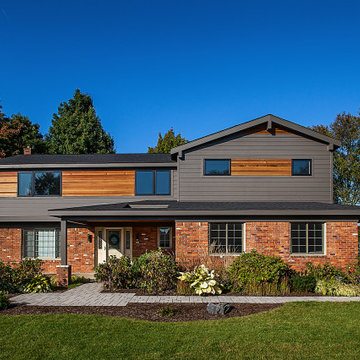1.020 Billeder af hus med blandet facade
Sorteret efter:
Budget
Sorter efter:Populær i dag
41 - 60 af 1.020 billeder
Item 1 ud af 3
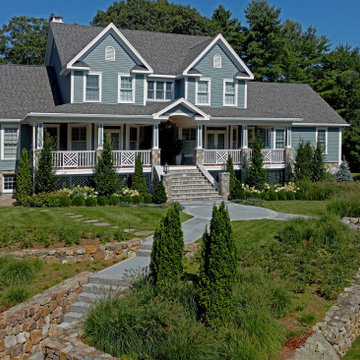
Renovated Farmhouse Colonial with reconstructed covered Porch, landscaping, and siding.
www.tektoniksarchitects.com
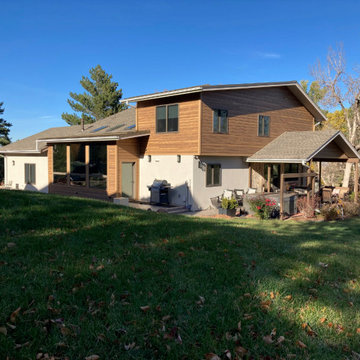
A small addition on a house presented an opportunity to update the exterior and to bring the house up to compliance with the Wildland Urban Interface fire safe code.
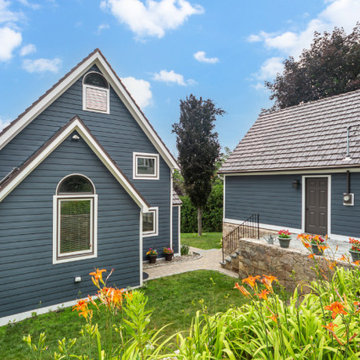
This beautiful, lakeside, colonial located in Hopkinton, MA underwent one of the most beautiful siding transformations of the year using our GorillaPlank™ Siding System.
Built in 1940, this lakeside home in Hopkinton, MA had old scalloped cedar shakes that had become old and worn out. The homeowners considered painting again, but did not want the costly expense of having to paint again, so they decided it was time to renovate and modernize their living space with a low-maintenance siding that closely resembled the appearance of wood.
Everlast Composite Siding was the siding of choice using our GorillaPlank™ Siding System.
Before installing the GorillaPlank™ Siding System, our expert team of installers went to work by stripping down the existing cedar shingles and clapboards down to the sheathing.
After verifying the underlying condition of the sheathing, our team went ahead and set staging to protect the beautiful metal roofs, then proceeded to install the moisture barrier to protect the sheathing, and then installed insulation for added protection and comfort.
Their house is now featuring Everlast Composite Siding in the 7” exposure of one of the newest colors, Blue Spruce!
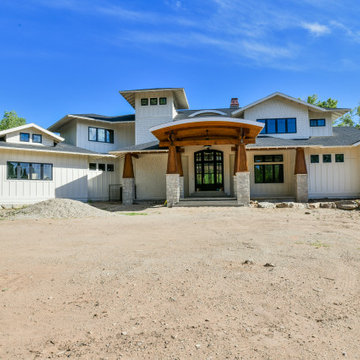
Front view of Spring Branch. View House Plan THD-1132: https://www.thehousedesigners.com/plan/spring-branch-1132/
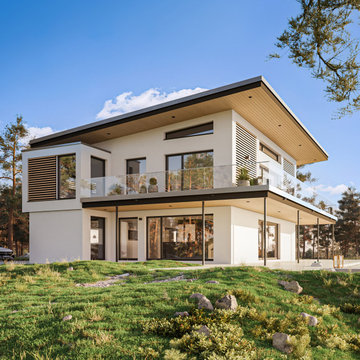
Das CONCEPT-M 177 ist ein Haus zum Verlieben: Mit dem umlaufenden Balkon, der vor dem Obergeschoss zu schweben scheint, und dem weit überstehenden Pultdach zieht es jeden Betrachter sofort in seinen Bann. Attraktive Akzente setzen lamellenartige Holzverschalungen sowie großzügige Verglasungen, die von schmalen Lichtbändern bis hin zu raumhohen Glaswänden reichen. Sie öffnen das Fertighaus seiner Umgebung und bringen die Natur als eindrucksvolles Panorama ins Innere. Die Raumaufteilung folgt einem durchdachten Konzept: Während sämtliche Funktions- und Nebenräume im Querriegel untergebracht sind, erstrecken sich die Wohnräume in Richtung Garten. Im Innern des Hauses werden die Besucher von einem repräsentativen Entree empfangen. Von hier aus fällt der Blick bereits durch die Gemeinschaftsräume – ohne zu viel davon preiszugeben — bis hinaus in den Garten.
Das CONCEPT-M 177 Freiburg verbindet Offenheit und Privatsphäre zu einem luxuriösen Wohnerlebnis für alle Bewohner. In die Hausecke schmiegt sich eine stylishe Treppe mit Podest. Gegenüber des Treppenaufgangs liegt der Eingang zum Homeoffice. Eintreten lohnt sich, denn über eine große Festverglasung blickt man direkt auf den zentralen Essbereich. Dieser fungiert als Familientreffpunkt und verbindet den kulinarischen Bereich mit der schicken Couchlandschaft. Neben der modernen Kochinsel verbirgt sich ein kleiner Flur, der zum Gäste-WC und zum Technikraum führt. Das Obergeschoss ist eine wahre Wohlfühloase für eine vierköpfige Familie. An eine großzügige und luftige Galerie mit Leseecke schließen sich zwei Kinderzimmer, ein geräumiges Duschbad sowie der Elternschlafraum mit vorgelagerter Ankleide und Ensuite-Bad an. Absolutes Highlight ist die Sauna mit Glaswand zur Galerie. Besonders raffiniert sind zudem die Oberlichter, die die Neigung des Daches aufgreifen. Jeder Raum – bis auf das Kinderbad – besitzt einen Zugang zum Balkon. Dabei hat jedes Familienmitglied seinen eigenen, nicht einsehbaren Bereich. Eine Abstellkammer, die von außen betreten wird, bietet hier Stauraum für sämtliche Sitzpolster, Sonnenschirme und Klappliegen.
© Bien-Zenker 2023
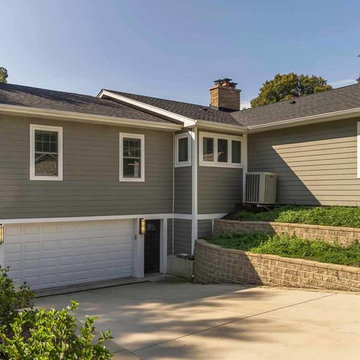
This family of 5 was quickly out-growing their 1,220sf ranch home on a beautiful corner lot. Rather than adding a 2nd floor, the decision was made to extend the existing ranch plan into the back yard, adding a new 2-car garage below the new space - for a new total of 2,520sf. With a previous addition of a 1-car garage and a small kitchen removed, a large addition was added for Master Bedroom Suite, a 4th bedroom, hall bath, and a completely remodeled living, dining and new Kitchen, open to large new Family Room. The new lower level includes the new Garage and Mudroom. The existing fireplace and chimney remain - with beautifully exposed brick. The homeowners love contemporary design, and finished the home with a gorgeous mix of color, pattern and materials.
The project was completed in 2011. Unfortunately, 2 years later, they suffered a massive house fire. The house was then rebuilt again, using the same plans and finishes as the original build, adding only a secondary laundry closet on the main level.
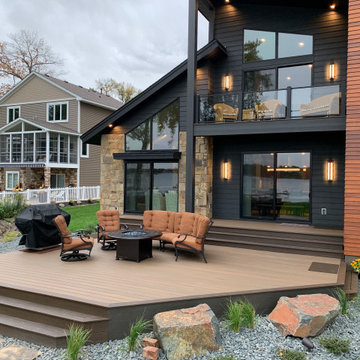
Tear-down on a lake-front property. Modern contemporary home design with soaring mono-vaults and shed roofs and flat roof accents. Natural stone, LP composite, and cedar lap siding mixed together. Brilliant exterior lighting, large deck space for gathering, and 3-car garage.

The Rosario-A is a perfect modern home to fit narrow lots at only 48'-0" wide and extending the plan deep to fully utilize space. The striking façade is accentuated by a large shed roof that allows a vaulted ceiling over the main living areas. Clerestory windows in the vaulted ceiling allow light to flood the kitchen, living, and dining room. There is ample room with four bedroom, one of which being a guest suite with a private bath and walk-in closet. A stunning master suite, five piece bath, large vaulted covered patio and 3-car garage are the cherries on top of this amazing plan.
1.020 Billeder af hus med blandet facade
3


