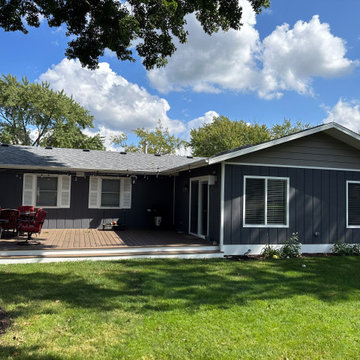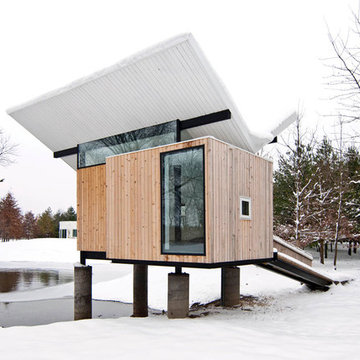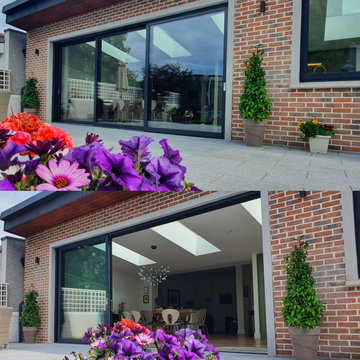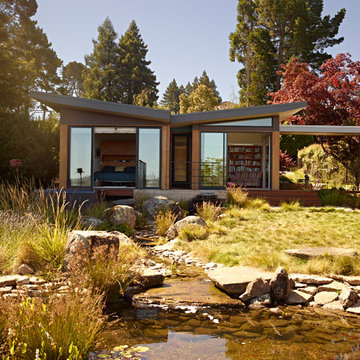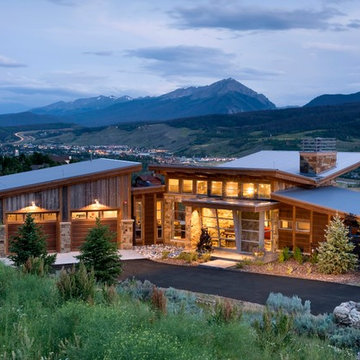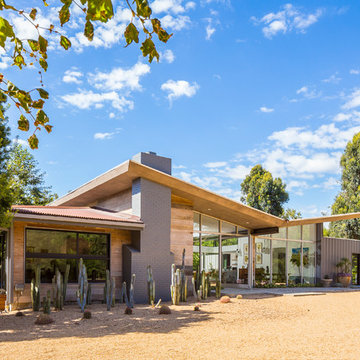228 Billeder af hus med en etage
Sorteret efter:
Budget
Sorter efter:Populær i dag
1 - 20 af 228 billeder
Item 1 ud af 3
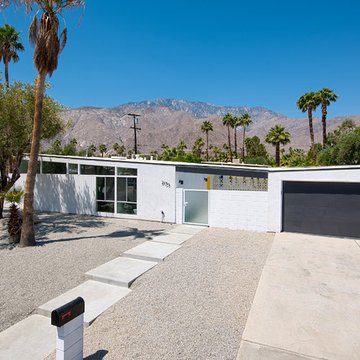
original Mid-Century Butterfly Roof home built by the Alexander Construction Co in 1959 designed by William Krisel located in Racquet Club Estates Palm Springs< CA

Are you looking for an investment property? Have you been considering buying a bungalow in Brampton? If so, then this post is for you. This article will discuss the benefits of purchasing a bungalow in Brampton and how it can be an excellent real estate investment.
The Appeal of Bungalows
Bungalows are an incredibly popular style of house for many reasons. For one thing, they tend to have large lots, making them ideal for people who want plenty of outdoor living space. They are also cozy and comfortable, with one level that makes them very easy to maintain and navigate. Bungalows often come with charming features such as fireplaces and bay windows that give them character and charm. In short, they make great starter homes or retirement residences—and excellent investments!
Buying Property in Brampton
Brampton is an attractive city for investors because it has consistently seen real estate values rise year after year. The city is home to more than 600,000 residents, making it the ninth-largest city in Canada by population. It's also a major economic centre with many large companies based there, which means plenty of job opportunities and potential buyers or renters if you do decide to invest in a property here.
In addition to being attractive to investors, Brampton is also attractive to prospective homeowners because it offers great amenities such as parks, shopping centres, restaurants and entertainment venues. All these things make Brampton an attractive place to live—which makes buying a bungalow here even more appealing!
Furthermore, there are many different types of bungalows available in Brampton—from traditional models with stunning architecture to modern designs with open floor plans—so no matter what kind of house you're looking for, you'll likely find something that fits your needs here. Furthermore, there are plenty of agents who specialize in selling bungalows in Brampton who can help guide you through the process.
Conclusion: Investing in a bungalow in Brampton is an excellent choice for real estate investors looking for both financial gain and personal satisfaction from their purchase. Its robust economy and high quality of life coupled with its wide variety of housing options available at affordable prices make investing here especially appealing. Whether you plan on renting out your property or living there yourself, investing in a bungalow will certainly be worth your while!

Form and function meld in this smaller footprint ranch home perfect for empty nesters or young families.

Holly Hill, a retirement home, whose owner's hobbies are gardening and restoration of classic cars, is nestled into the site contours to maximize views of the lake and minimize impact on the site.
Holly Hill is comprised of three wings joined by bridges: A wing facing a master garden to the east, another wing with workshop and a central activity, living, dining wing. Similar to a radiator the design increases the amount of exterior wall maximizing opportunities for natural ventilation during temperate months.
Other passive solar design features will include extensive eaves, sheltering porches and high-albedo roofs, as strategies for considerably reducing solar heat gain.
Daylighting with clerestories and solar tubes reduce daytime lighting requirements. Ground source geothermal heat pumps and superior to code insulation ensure minimal space conditioning costs. Corten steel siding and concrete foundation walls satisfy client requirements for low maintenance and durability. All light fixtures are LEDs.
Open and screened porches are strategically located to allow pleasant outdoor use at any time of day, particular season or, if necessary, insect challenge. Dramatic cantilevers allow the porches to project into the site’s beautiful mixed hardwood tree canopy without damaging root systems.
Guest arrive by vehicle with glimpses of the house and grounds through penetrations in the concrete wall enclosing the garden. One parked they are led through a garden composed of pavers, a fountain, benches, sculpture and plants. Views of the lake can be seen through and below the bridges.
Primary client goals were a sustainable low-maintenance house, primarily single floor living, orientation to views, natural light to interiors, maximization of individual privacy, creation of a formal outdoor space for gardening, incorporation of a full workshop for cars, generous indoor and outdoor social space for guests and parties.
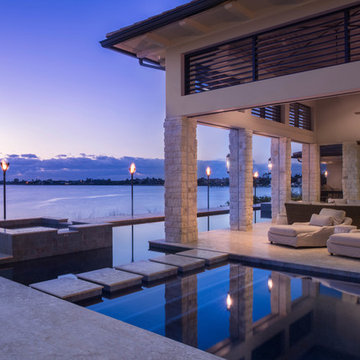
Both functional and decorative pools are constructed on home’s three sides. Pool’s edges run just slightly under the home’s perimeter, and from most angles, the residence appears to be floating. The rear patio’s limestone columns have electric roll-down screens to allow outdoor living without insects.

Updating a modern classic
These clients adore their home’s location, nestled within a 2-1/2 acre site largely wooded and abutting a creek and nature preserve. They contacted us with the intent of repairing some exterior and interior issues that were causing deterioration, and needed some assistance with the design and selection of new exterior materials which were in need of replacement.
Our new proposed exterior includes new natural wood siding, a stone base, and corrugated metal. New entry doors and new cable rails completed this exterior renovation.
Additionally, we assisted these clients resurrect an existing pool cabana structure and detached 2-car garage which had fallen into disrepair. The garage / cabana building was renovated in the same aesthetic as the main house.
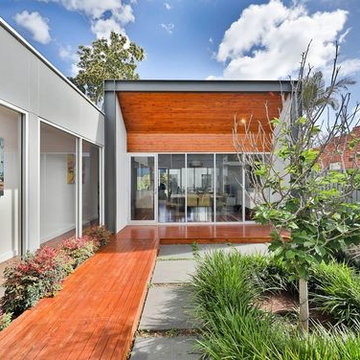
This project was the first under the Atelier Bond banner and was designed for a newlywed couple who took a wreck of a house and transformed it into an enviable property, undertaking much of the work themselves. Instead of the standard box addition, we created a linking glass corridor that allowed space for a landscaped courtyard that elevates the view outside.

This modern farmhouse design was accented by decorative brick, double door entry and landscaping to mimic the prairie look as it is situated in the country on 5 acres. Palo Pinto County, Texas offers rolling terrain, hidden lakes and has been dubbed the start of "The Hill Country."
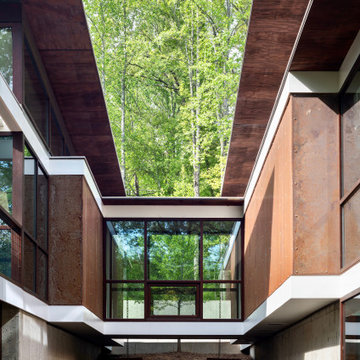
Holly Hill, a retirement home, whose owner's hobbies are gardening and restoration of classic cars, is nestled into the site contours to maximize views of the lake and minimize impact on the site.
Holly Hill is comprised of three wings joined by bridges: A wing facing a master garden to the east, another wing with workshop and a central activity, living, dining wing. Similar to a radiator the design increases the amount of exterior wall maximizing opportunities for natural ventilation during temperate months.
Other passive solar design features will include extensive eaves, sheltering porches and high-albedo roofs, as strategies for considerably reducing solar heat gain.
Daylighting with clerestories and solar tubes reduce daytime lighting requirements. Ground source geothermal heat pumps and superior to code insulation ensure minimal space conditioning costs. Corten steel siding and concrete foundation walls satisfy client requirements for low maintenance and durability. All light fixtures are LEDs.
Open and screened porches are strategically located to allow pleasant outdoor use at any time of day, particular season or, if necessary, insect challenge. Dramatic cantilevers allow the porches to project into the site’s beautiful mixed hardwood tree canopy without damaging root systems.
Guest arrive by vehicle with glimpses of the house and grounds through penetrations in the concrete wall enclosing the garden. One parked they are led through a garden composed of pavers, a fountain, benches, sculpture and plants. Views of the lake can be seen through and below the bridges.
Primary client goals were a sustainable low-maintenance house, primarily single floor living, orientation to views, natural light to interiors, maximization of individual privacy, creation of a formal outdoor space for gardening, incorporation of a full workshop for cars, generous indoor and outdoor social space for guests and parties.
228 Billeder af hus med en etage
1

