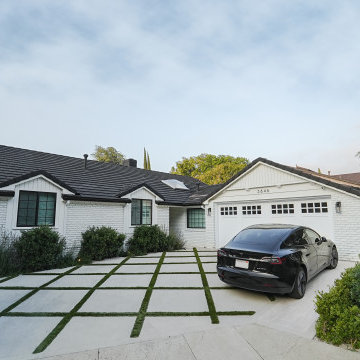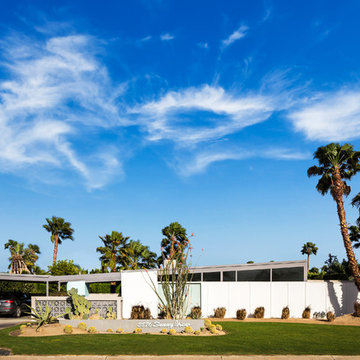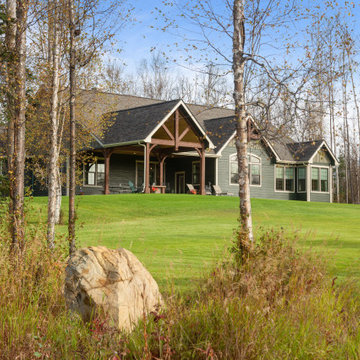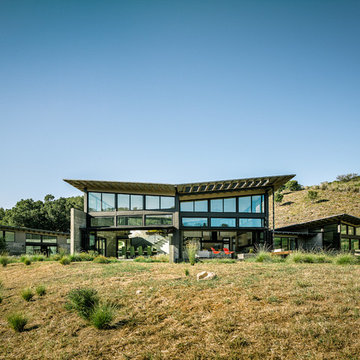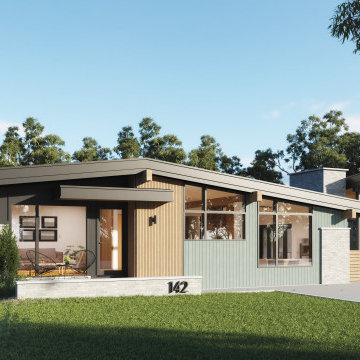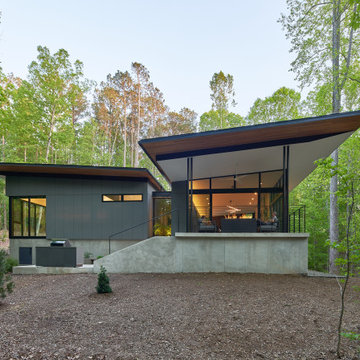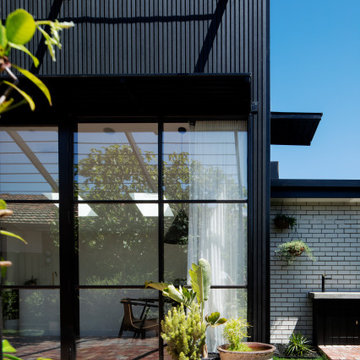228 Billeder af hus med en etage
Sorteret efter:
Budget
Sorter efter:Populær i dag
41 - 60 af 228 billeder
Item 1 ud af 3
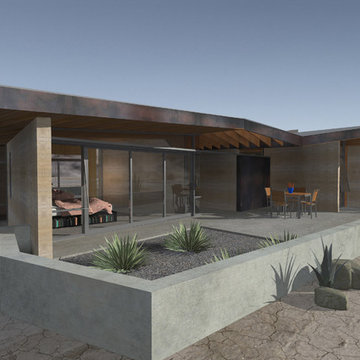
Winter Bedroom - December 9am
To better control the light and heat impact during the different seasons, and what would be ideal in each, we've created a "Winter" and "Summer" bedroom. The winter bedroom, as shown in this view, opens up to the south to encourage sunlight to pour into the space when a little extra warmth is needed.
Design Team: Tracy Stone, MacKenzie King
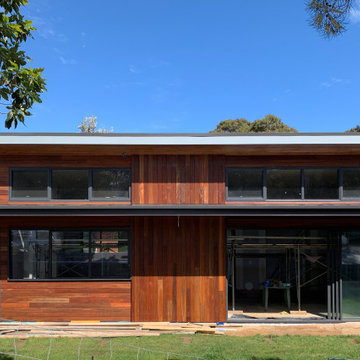
The facade comprises of vertical and horizontal clad spotted gum timber. This is contrasted by the black aluminium window and door frames and PFC veranda.
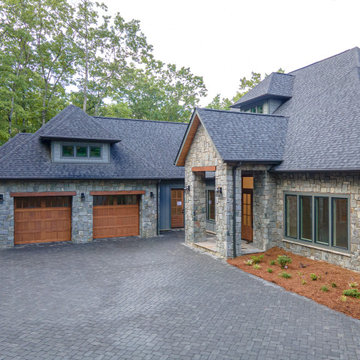
Snuggled into a copse of mountain laurel and hardwoods in The Cliffs at Walnut Cove is the new home from Big Hills Construction . Scheduled for completion by mid-summer your new mountain home delivers a gracious and open single-level floor plan while preserving an elevated view of Pisgah National Forest and the Blue Ridge Parkway. Entering the home, the great room greets you and your guests with abundant entertaining space that flows naturally to the kitchen and dining areas. The accordion doors to the oversized screened deck welcome the outdoors in as your home will be awash in fresh air. Enjoy a more-than gracious master suite, plus two oversized en suite guest rooms, and a large office. The master suite, with two walk-in closets, provides ample space for your entire year's worth of clothes. The luxurious bathroom centers around the soaking tub and spoils you with expertly crafted tile work and a huge shower which is accessible from both sides
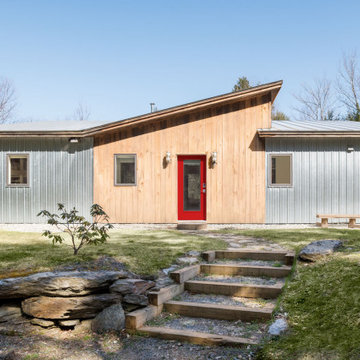
This home in the Mad River Valley measures just a tad over 1,000 SF and was inspired by the book The Not So Big House by Sarah Suskana. Some notable features are the dyed and polished concrete floors, bunk room that sleeps six, and an open floor plan with vaulted ceilings in the living space.
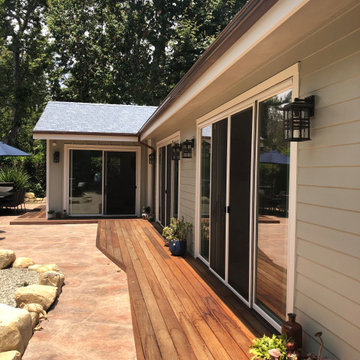
Craftsman style, wood siding, shingles, copper gutters. ipe wood deck, paint- wells gray DE6242.
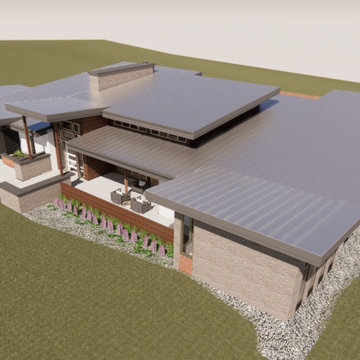
Expansive hilltop home with views to the exterior from every room. Designed for maximum entertaining space and ease, this home has covered front and back patios the nearly double the living space.
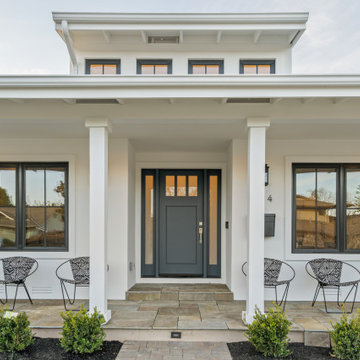
Located on a gorgeous tree-lined street of Barron Park in Palo Alto, Cypress Capital Group brings you another beautiful custom constructed modern farmhouse. The 5 bedroom 4.5 bath home is thoughtfully crafted with luxury finishes, and a superb attention to detail. Stunning chef’s kitchen w/ Italian Misterio honed quartz, Miele appliances, California Faucets and custom cabinetry is perfect for both families and entertainers. Clerestory and dormer windows flood the home with natural sunlight and La Cantina accordion doors fold back to maximize the best of California indoor/outdoor living. Expansive grand master suite features french sliding door, spacious walk-in closet, large soaking tub, his and her sinks, elegant glass enclosed spa inspired shower. An Au Pair en-suite guest quarters offers separate and private access. Wifi enabled security locks on 7 foot tall steel framed gates offers the ultimate in security and privacy to the backyard. All bathrooms feature heated floors. Other amenities include French White oak throughout, Bluestone, Artisan slate pavers, 3 Zone HVAC, tankless water heaters, Duravit, Toto and more. Top Palo Alto schools, steps to Briones Elementary, and a short walk to Fletcher Middle and the #1 ranked public high school in CA, Gunn High. Palo Alto is one of the most desirable places to live on the Peninsula and the epicenter of Silicon Valley and Stanford University. Do not miss this opportunity to live your best life on the Peninsula! More pictures and info please visit www.BarronParkLuxuryHomes.com www.BoyengaTeam.com
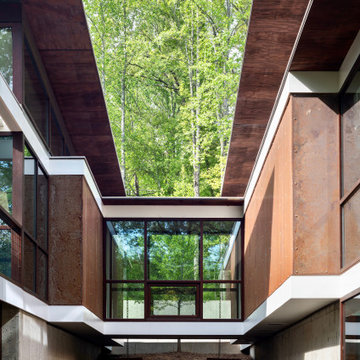
Holly Hill, a retirement home, whose owner's hobbies are gardening and restoration of classic cars, is nestled into the site contours to maximize views of the lake and minimize impact on the site.
Holly Hill is comprised of three wings joined by bridges: A wing facing a master garden to the east, another wing with workshop and a central activity, living, dining wing. Similar to a radiator the design increases the amount of exterior wall maximizing opportunities for natural ventilation during temperate months.
Other passive solar design features will include extensive eaves, sheltering porches and high-albedo roofs, as strategies for considerably reducing solar heat gain.
Daylighting with clerestories and solar tubes reduce daytime lighting requirements. Ground source geothermal heat pumps and superior to code insulation ensure minimal space conditioning costs. Corten steel siding and concrete foundation walls satisfy client requirements for low maintenance and durability. All light fixtures are LEDs.
Open and screened porches are strategically located to allow pleasant outdoor use at any time of day, particular season or, if necessary, insect challenge. Dramatic cantilevers allow the porches to project into the site’s beautiful mixed hardwood tree canopy without damaging root systems.
Guest arrive by vehicle with glimpses of the house and grounds through penetrations in the concrete wall enclosing the garden. One parked they are led through a garden composed of pavers, a fountain, benches, sculpture and plants. Views of the lake can be seen through and below the bridges.
Primary client goals were a sustainable low-maintenance house, primarily single floor living, orientation to views, natural light to interiors, maximization of individual privacy, creation of a formal outdoor space for gardening, incorporation of a full workshop for cars, generous indoor and outdoor social space for guests and parties.
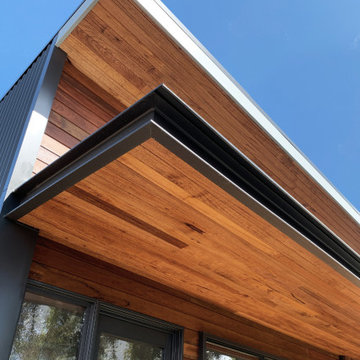
Spotted gum timber has been applied to the soffit lining to create a warm aesthetic.
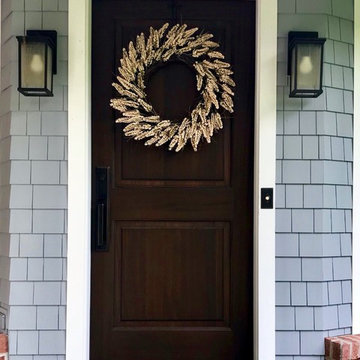
We had so much fun decorating this space. No detail was too small for Nicole and she understood it would not be completed with every detail for a couple of years, but also that taking her time to fill her home with items of quality that reflected her taste and her families needs were the most important issues. As you can see, her family has settled in.
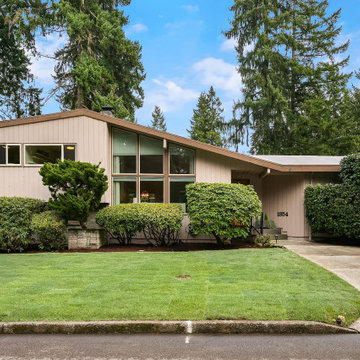
Midcentury home exterior with simple, but neatly landscaped garden with a grassy lawn and hedges.
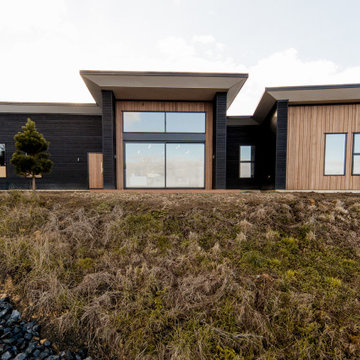
Torch on finish Larch with Random Depth & Width vertical Cedar Shiplap, Recessed Soffits, Architectural Series Joinery
228 Billeder af hus med en etage
3
