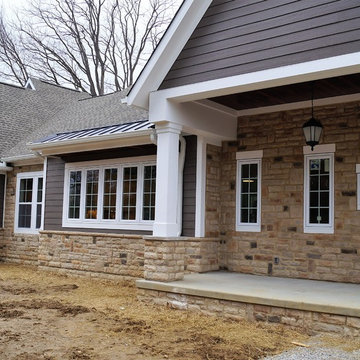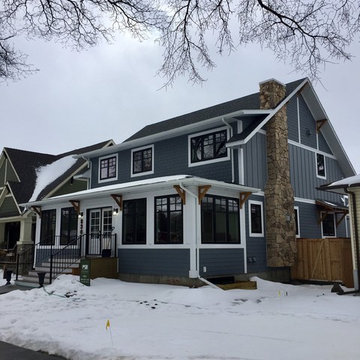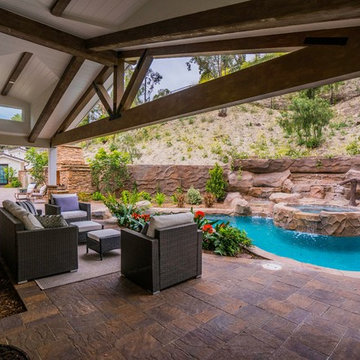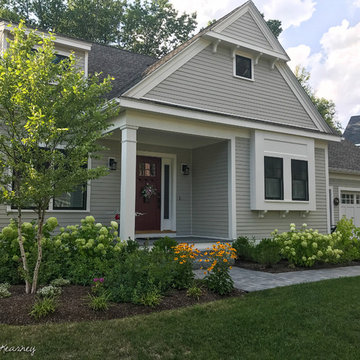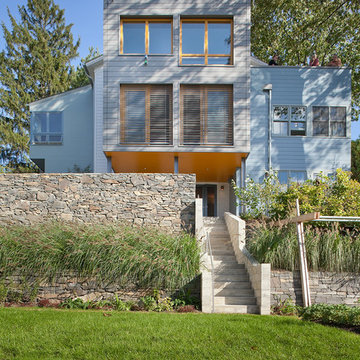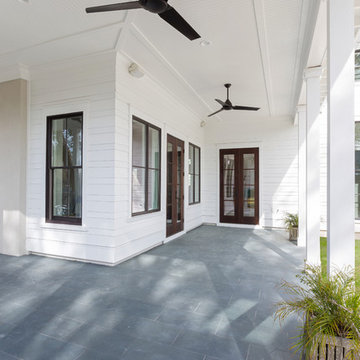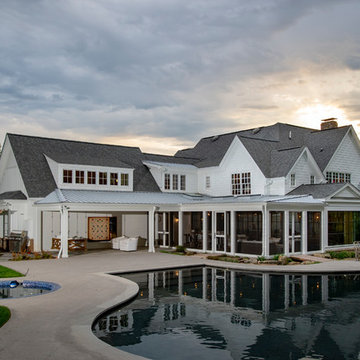2.324 Billeder af hus med facadebeklædning i fibercement
Sorteret efter:
Budget
Sorter efter:Populær i dag
41 - 60 af 2.324 billeder
Item 1 ud af 3
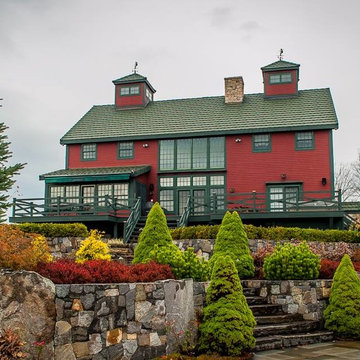
Yankee Barn Homes - The Somerset Barn Back Exterior Deck and Patio
Photo Credit: Northpeak Photography

Our design for the Ruby Residence augmented views to the outdoors at every opportunity, while completely transforming the style and curb appeal of the home in the process. This second story addition added a bedroom suite upstairs, and a new foyer and powder room below, while minimally impacting the rest of the existing home. We also completely remodeled the galley kitchen to open it up to the adjacent living spaces. The design carefully considered the balance of views and privacy, offering the best of both worlds with our design. The result is a bright and airy home with an effortlessly coastal chic vibe.

Nearing completion of the additional 1,000 sqft that we Studio MSL DESIGNED & BUILT for this family.
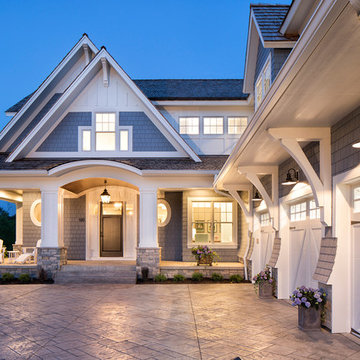
With an updated, coastal feel, this cottage-style residence is right at home in its Orono setting. The inspired architecture pays homage to the graceful tradition of historic homes in the area, yet every detail has been carefully planned to meet today’s sensibilities. Here, reclaimed barnwood and bluestone meet glass mosaic and marble-like Cambria in perfect balance.
5 bedrooms, 5 baths, 6,022 square feet and three-car garage
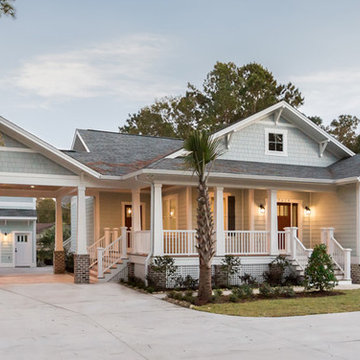
Located in the well-established community of Northwood, close to Grande Dunes, this superior quality craftsman styled 3 bedroom, 2.5 bathroom energy efficient home designed by CRG Companies will feature a Hardie board exterior, Trex decking, vinyl railings and wood beadboard ceilings on porches, a screened-in porch with outdoor fireplace and carport. The interior features include 9’ ceilings, thick crown molding and wood trim, wood-look tile floors in main living areas, ceramic tile in baths, carpeting in bedrooms, recessed lights, upgraded 42” kitchen cabinets, granite countertops, stainless steel appliances, a huge tile shower and free standing soaker tub in the master bathroom. The home will also be pre-wired for home audio and security systems. Detached garage can be an added option. No HOA fee or restrictions, 98' X 155' lot is huge for this area, room for a pool.
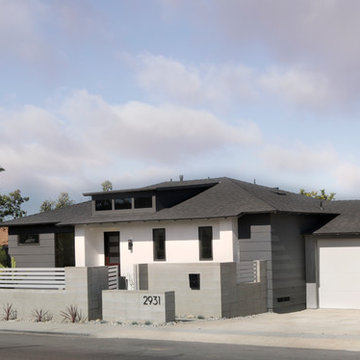
The original house was a nondescript green stucco box with a low hip roof.
To create architectural interest and dimension, we added the shed dormer and the pilasters, extended the front eaves to capture the pilasters, and we built the block wall with horizontal rails.
The shed dormer adds height and depth to the hip roof, which would otherwise be too plain. It was difficult to find any inspiration photos for a modern house with a hip roof and shed dormer. After a couple mock-ups, we refined the dormer slope and proportions to work well with the rest of the design.
Most of the house's cladding is the wide gray lap siding. White stucco with a smooth Santa Barbara finish and the white flush panel garage door provide a strong contrast.
Thanks to Architect Marc Fredrickson for the inspiration sketches that evolved into the final exterior design.
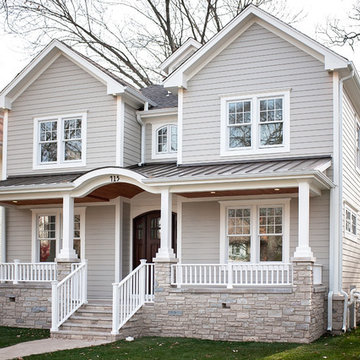
This light neutral comes straight from the softest colors in nature, like sand and seashells. Use it as an understated accent, or for a whole house. Pearl Gray always feels elegant. On this project Smardbuild
install 6'' exposure lap siding with Cedarmill finish. Hardie Arctic White trim with smooth finish install with hidden nails system, window header include Hardie 5.5'' Crown Molding. Project include cedar tong and grove porch ceiling custom stained, new Marvin windows, aluminum gutters system. Soffit and fascia system from James Hardie with Arctic White color smooth finish.

The absolutely amazing home was a complete remodel. Located on a private island and with the Atlantic Ocean as your back yard.
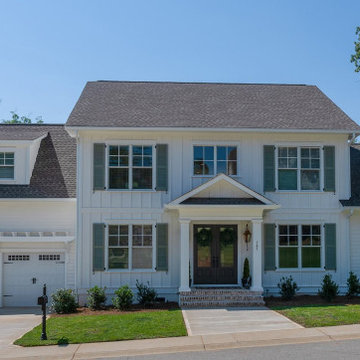
This two-story Craftsman-style home charms family and visitors with white Hardiplank siding, board and batten accents, functioning shutters, double-hung windows, and wide trim. A trellis adorns the area above the garage doors for the extra-deep two-car garage. An extra-wide sidewalk leads up to custom masonry steps and a welcoming front porch. Copper gas lanterns flank the front entryway.
2.324 Billeder af hus med facadebeklædning i fibercement
3

