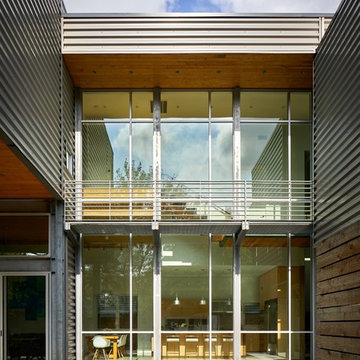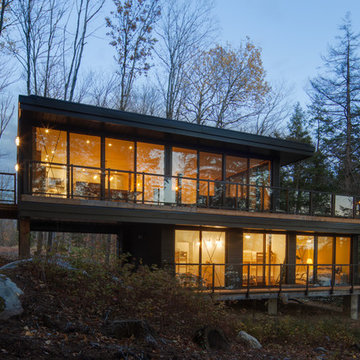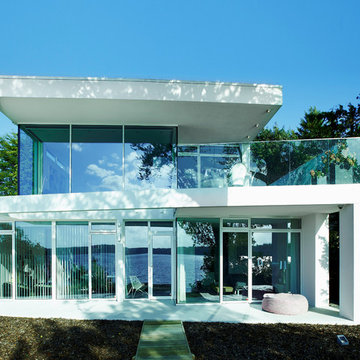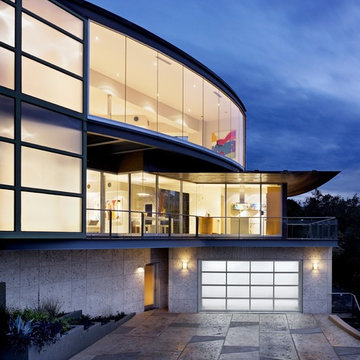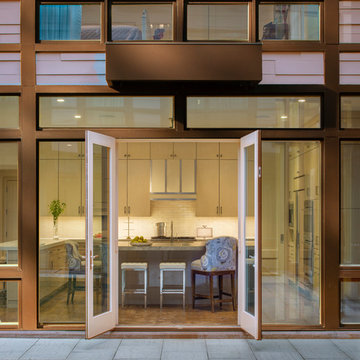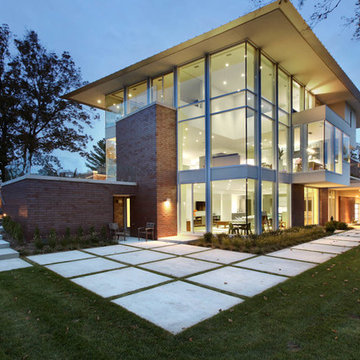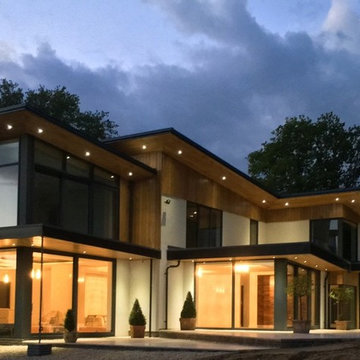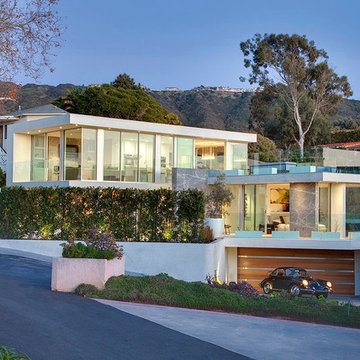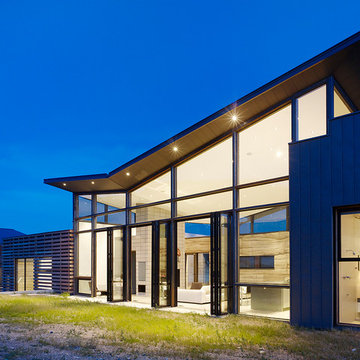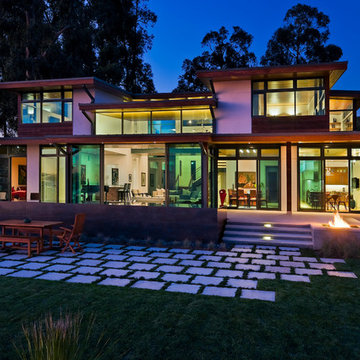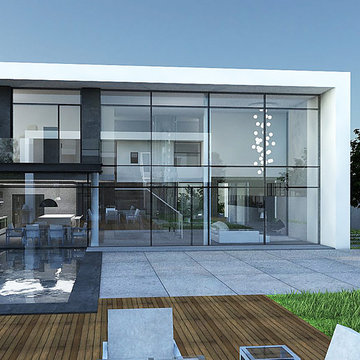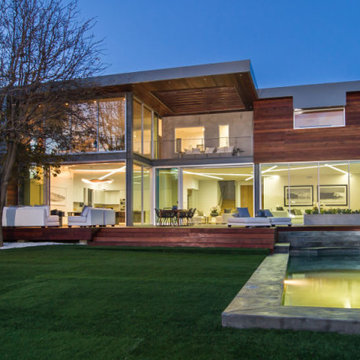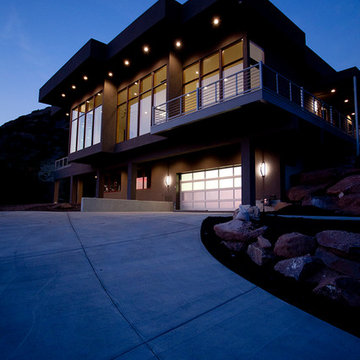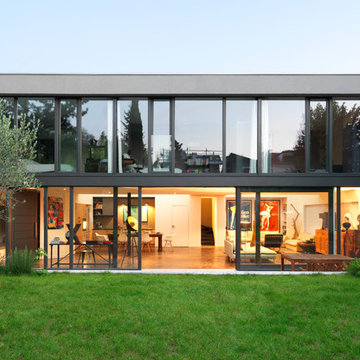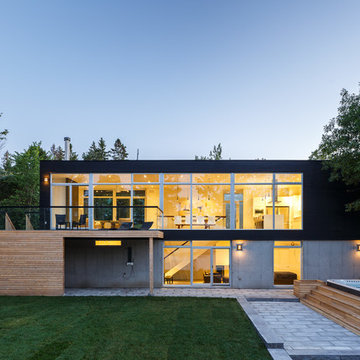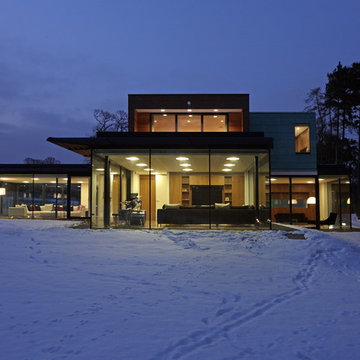1.916 Billeder af hus med glasfacade
Sorteret efter:
Budget
Sorter efter:Populær i dag
221 - 240 af 1.916 billeder
Item 1 ud af 2
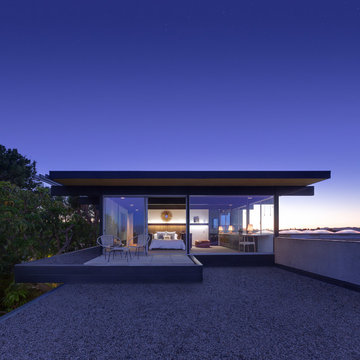
©Teague Hunziker
The Scheimer house. Architects Richard and Dion Neutra. 1972
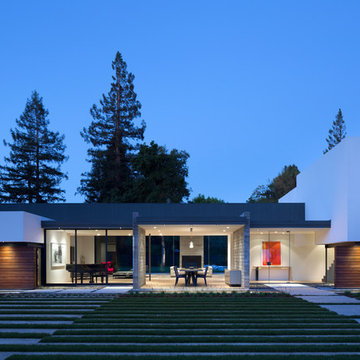
Photography by Assassi Productions ©assassi2015 | http://www.assassi.com
Artworks by Thomas Prinz ©thomasprinz2015 | http://www.thomasprinz.com
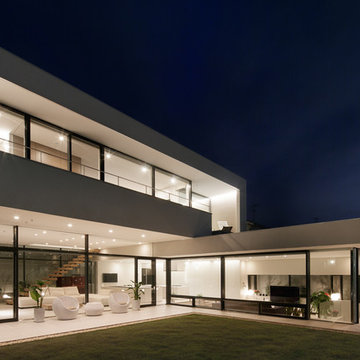
恵まれた眺望を活かす、開放的な 空間。
斜面地に計画したRC+S造の住宅。恵まれた眺望を活かすこと、庭と一体となった開放的な空間をつくることが望まれた。そこで高低差を利用して、道路から一段高い基壇を設け、その上にフラットに広がる芝庭と主要な生活空間を配置した。庭を取り囲むように2つのヴォリュームを組み合わせ、そこに生まれたL字型平面にフォーマルリビング、ダイニング、キッチン、ファミリーリビングを設けている。これらはひとつながりの空間であるが、フロアレベルに細やかな高低差を設けることで、パブリックからプライベートへ、少しずつ空間の親密さが変わるように配慮した。家族のためのプライベートルームは、2階に浮かべたヴォリュームの中におさめてあり、眼下に広がる眺望を楽しむことができる。
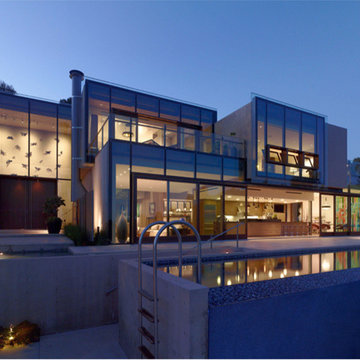
Located above the coast of Malibu, this two-story concrete and glass home is organized into a series of bands that hug the hillside and a central circulation spine. Living spaces are compressed between the retaining walls that hold back the earth and a series of glass facades facing the ocean and Santa Monica Bay. The name of the project stems from the physical and psychological protection provided by wearing reflective sunglasses. On the house the “glasses” allow for panoramic views of the ocean while also reflecting the landscape back onto the exterior face of the building.
PROJECT TEAM: Peter Tolkin, Jeremy Schacht, Maria Iwanicki, Brian Proffitt, Tinka Rogic, Leilani Trujillo
ENGINEERS: Gilsanz Murray Steficek (Structural), Innovative Engineering Group (MEP), RJR Engineering (Geotechnical), Project Engineering Group (Civil)
LANDSCAPE: Mark Tessier Landscape Architecture
INTERIOR DESIGN: Deborah Goldstein Design Inc.
CONSULTANTS: Lighting DesignAlliance (Lighting), Audio Visual Systems Los Angeles (Audio/ Visual), Rothermel & Associates (Rothermel & Associates (Acoustic), GoldbrechtUSA (Curtain Wall)
CONTRACTOR: Winters-Schram Associates
PHOTOGRAPHER: Benny Chan
AWARDS: 2007 American Institute of Architects Merit Award, 2010 Excellence Award, Residential Concrete Building Category Southern California Concrete Producers
1.916 Billeder af hus med glasfacade
12
