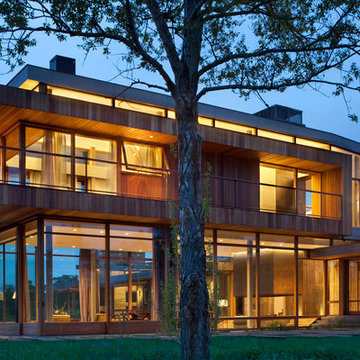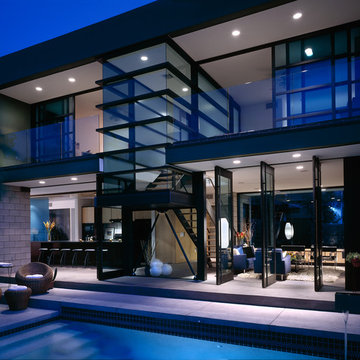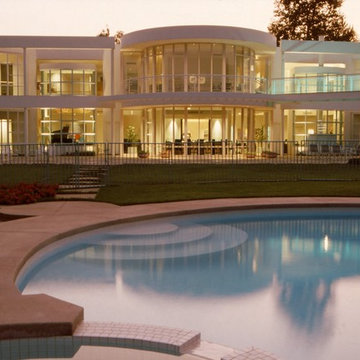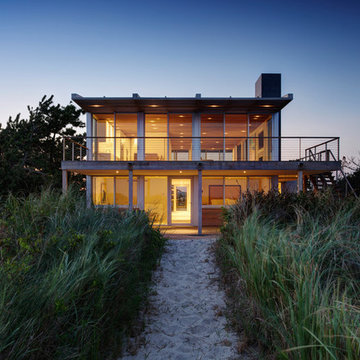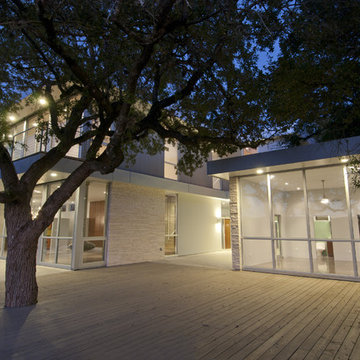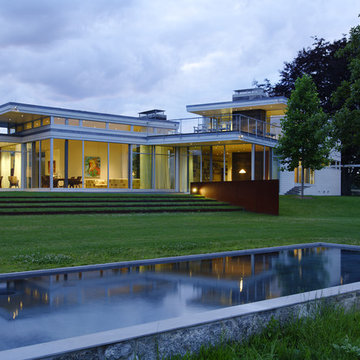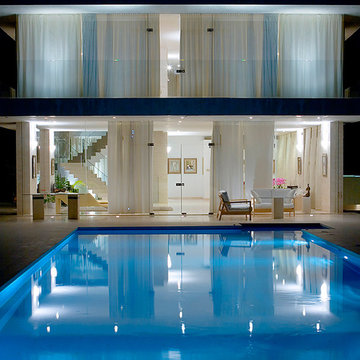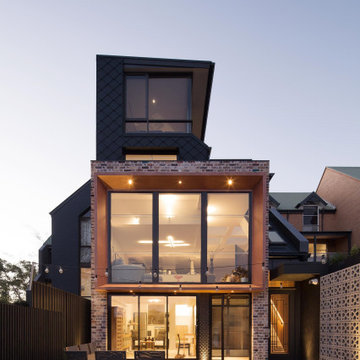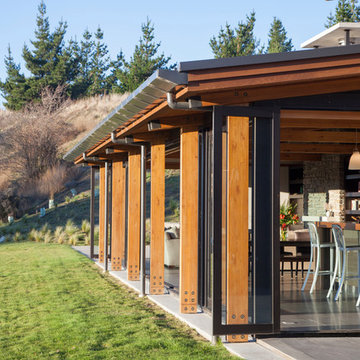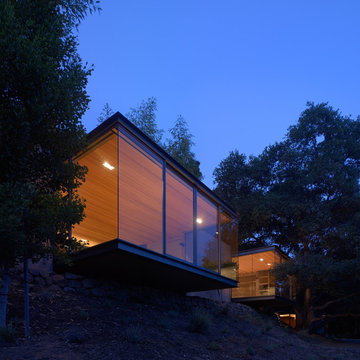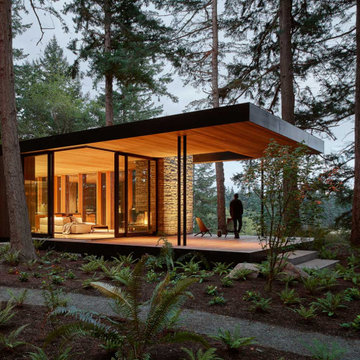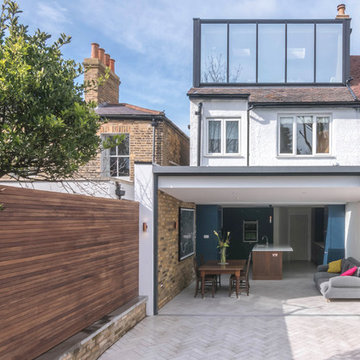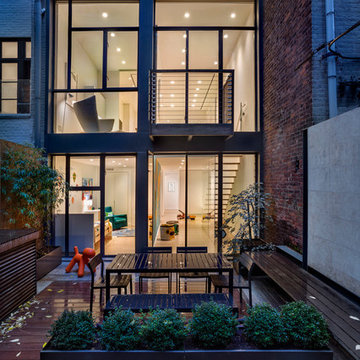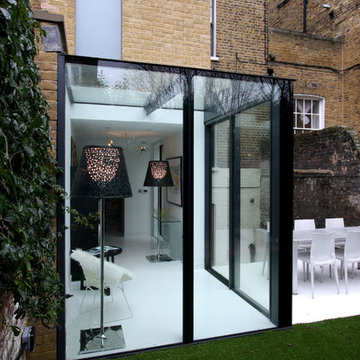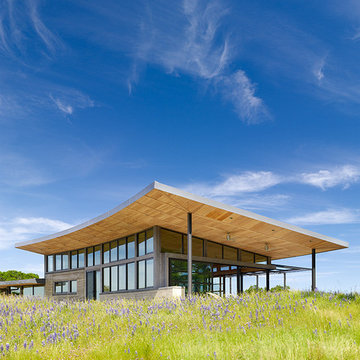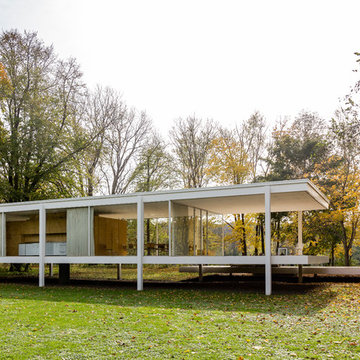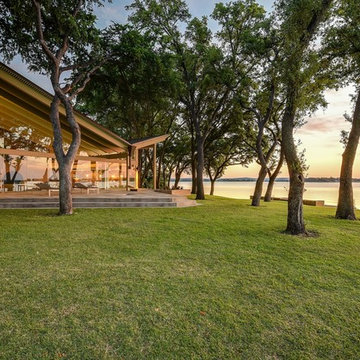1.916 Billeder af hus med glasfacade
Sorteret efter:
Budget
Sorter efter:Populær i dag
241 - 260 af 1.916 billeder
Item 1 ud af 2
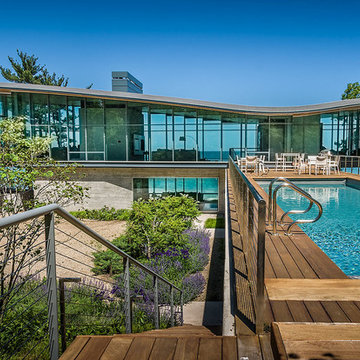
Security cameras cover the entire perimeter of the home, and their pictures are easily viewed from anywhere in the world through an iPad app. An access-controlled gate allows the client to manage entry to the home even when away. All devices were inconspicuously placed, and custom Lutron drapes were installed to control daylight. We also staged multiple variations of light fixtures and bulbs to find the optimal combination to meet the client’s taste. Photography: Bruce Van Inwegen
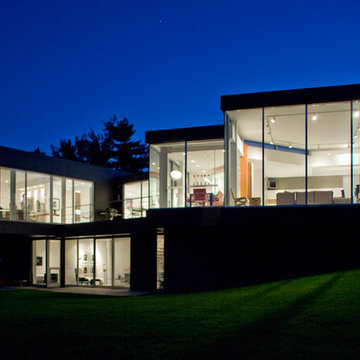
For this house “contextual” means focusing the good view and taking the bad view out of focus. In order to accomplish this, the form of the house was inspired by horse blinders. Conceived as two tubes with directed views, one tube is for entertaining and the other one for sleeping. Directly across the street from the house is a lake, “the good view.” On all other sides of the house are neighbors of very close proximity which cause privacy issues and unpleasant views – “the bad view.” Thus the sides and rear are mostly solid in order to block out the less desirable views and the front is completely transparent in order to frame and capture the lake – “horse blinders.” There are several sustainable features in the house’s detailing. The entire structure is made of pre-fabricated recycled steel and concrete. Through the extensive use of high tech and super efficient glass, both as windows and clerestories, there is no need for artificial light during the day. The heating for the building is provided by a radiant system composed of several hundred feet of tubes filled with hot water embedded into the concrete floors. The façade is made up of composite board that is held away from the skin in order to create ventilated façade. This ventilation helps to control the temperature of the building envelope and a more stable temperature indoors. Photo Credit: Alistair Tutton
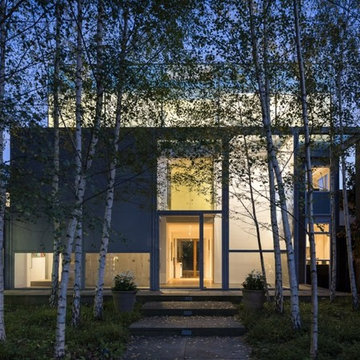
Entrance to house through copse of birch trees, with new double height entrance hall and view through building to rear garden.
1.916 Billeder af hus med glasfacade
13
