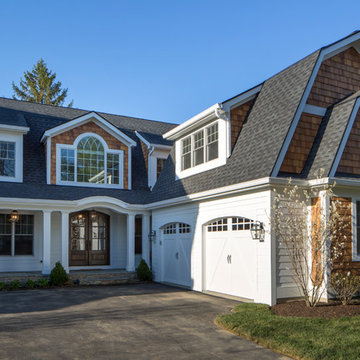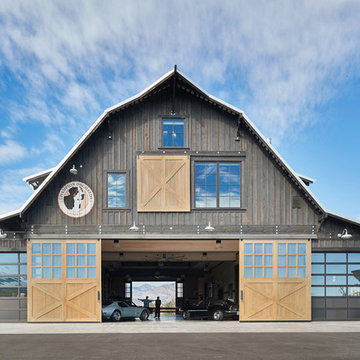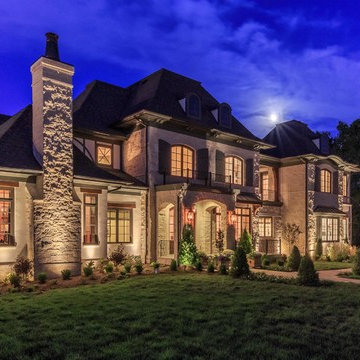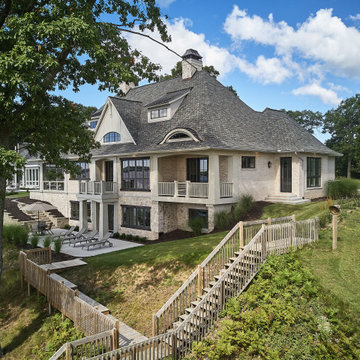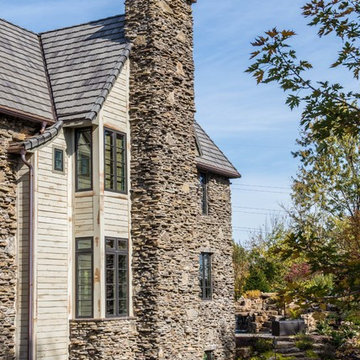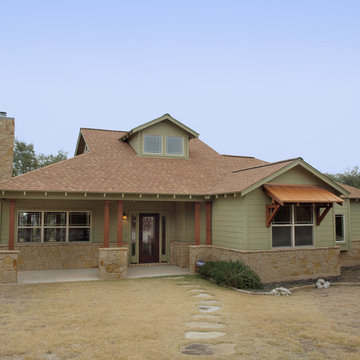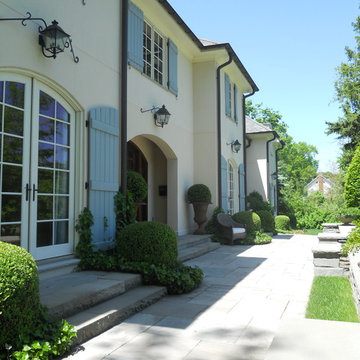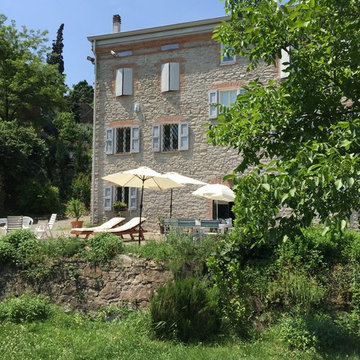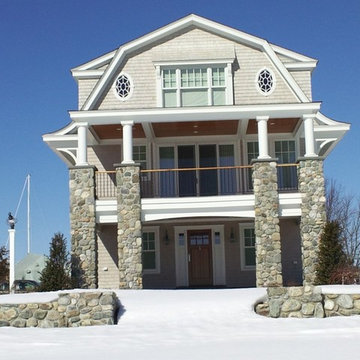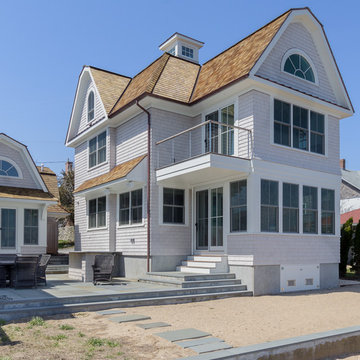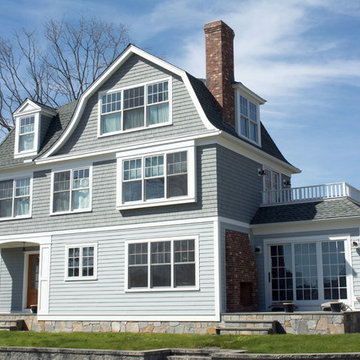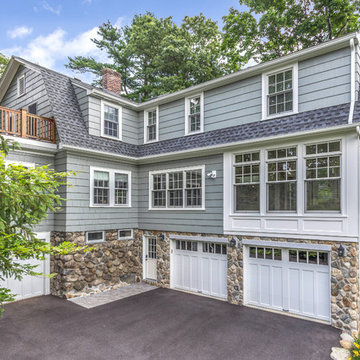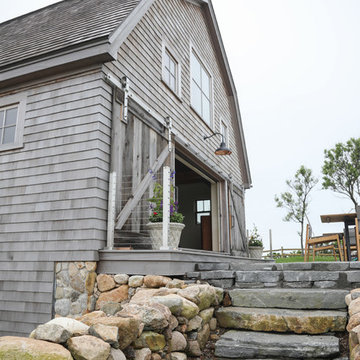1.222 Billeder af hus med mansardtag
Sorteret efter:
Budget
Sorter efter:Populær i dag
41 - 60 af 1.222 billeder
Item 1 ud af 3
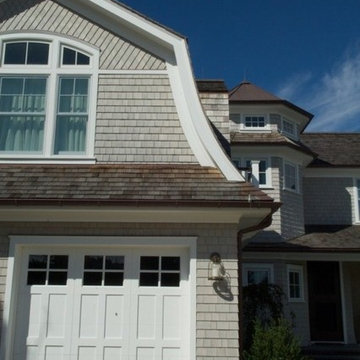
Curved gambrel roof detail view showing diamond cedar shakes against straight shake.
Photo Credit: Bill Wilson
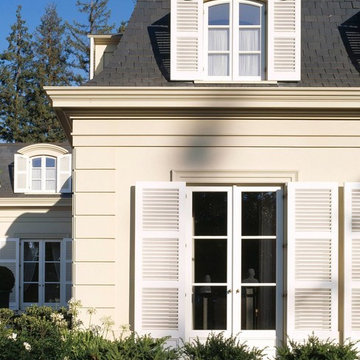
Detail of a front wing with quions at the corner.
Photographer: Matthew Millman
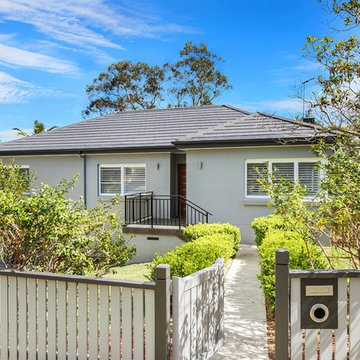
The 1950's brick bungalow was fully rendered and re-roofed.
Photography by Vision Photography

VISION AND NEEDS:
Our client came to us with a vision for their dream house for their growing family with three young children. This was their second attempt at getting the right design. The first time around, after working with an out-of-state online architect, they could not achieve the level of quality they wanted. McHugh delivered a home with higher quality design.
MCHUGH SOLUTION:
The Shingle/Dutch Colonial Design was our client's dream home style. Their priorities were to have a home office for both parents. Ample living space for kids and friends, along with outdoor space and a pool. Double sink bathroom for the kids and a master bedroom with bath for the parents. Despite being close a flood zone, clients could have a fully finished basement with 9ft ceilings and a full attic. Because of the higher water table, the first floor was considerably above grade. To soften the ascent of the front walkway, we designed planters around the stairs, leading up to the porch.

Shingle Style Home featuring Bevolo Lighting.
Perfect for a family, this shingle-style home offers ample play zones complemented by tucked-away areas. With the residence’s full scale only apparent from the back, Harrison Design’s concept optimizes water views. The living room connects with the open kitchen via the dining area, distinguished by its vaulted ceiling and expansive windows. An octagonal-shaped tower with a domed ceiling serves as an office and lounge. Much of the upstairs design is oriented toward the children, with a two-level recreation area, including an indoor climbing wall. A side wing offers a live-in suite for a nanny or grandparents.
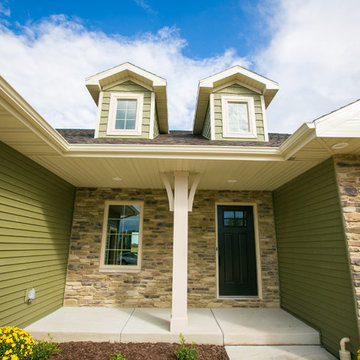
Craftsman exterior with tan lineals and columns. Certainteed Thistle Green Siding. Pella windows.
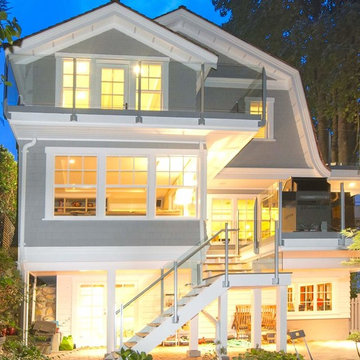
cedar shake siding with azek window and door moldings, shingled gambrel roof, paver patio integrated into a blue stone walk / patio area, fiberglass balconies with glass railings. www.gambrick.com
1.222 Billeder af hus med mansardtag
3
