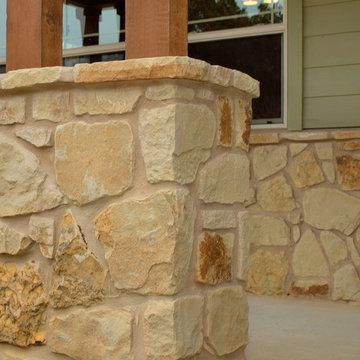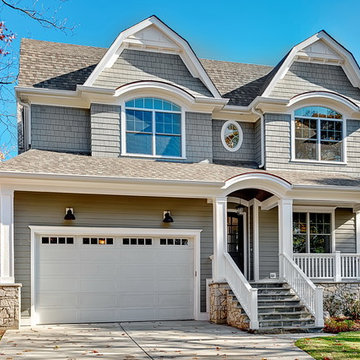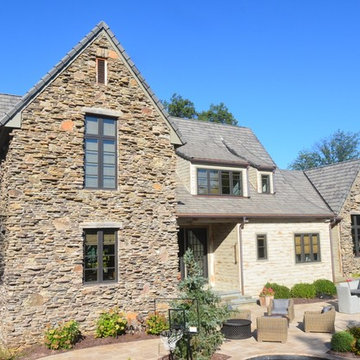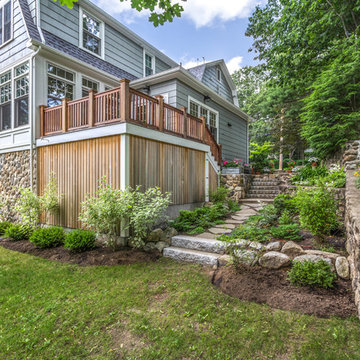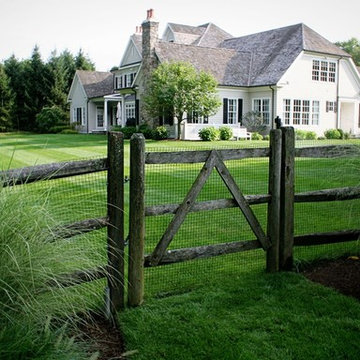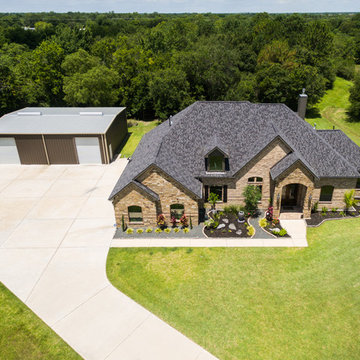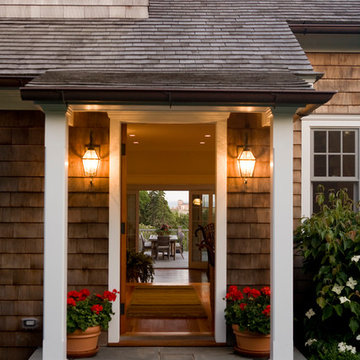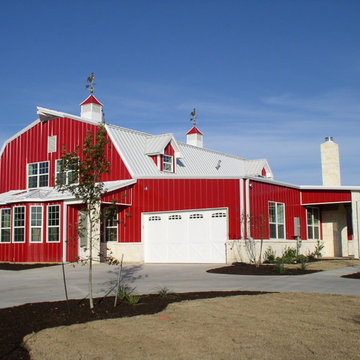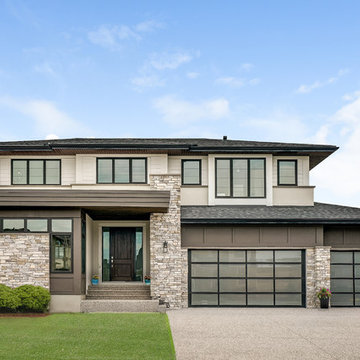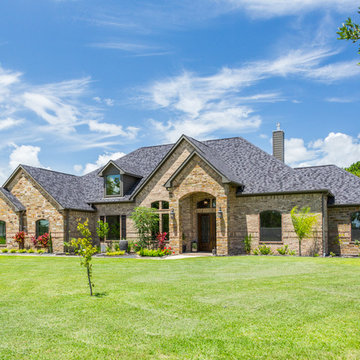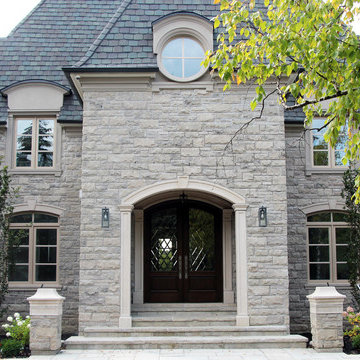1.222 Billeder af hus med mansardtag
Sorteret efter:
Budget
Sorter efter:Populær i dag
81 - 100 af 1.222 billeder
Item 1 ud af 3
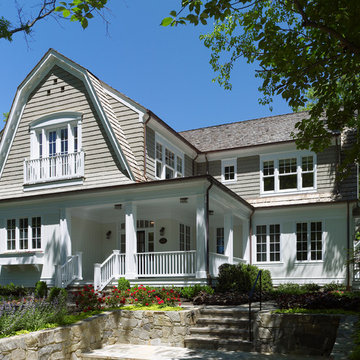
This project is a new 5,900 sf. primary residence for a couple with three children. The site is slightly elevated above the residential street and enjoys winter views of the Potomac River.
The family’s requirements included five bedrooms, five full baths, a powder room, family room, dining room, eat-in kitchen, walk-in pantry, mudroom, lower level recreation room, exercise room, media room and numerous storage spaces. Also included was the request for an outdoor terrace and adequate outdoor storage, including provision for the storage of bikes and kayaks. The family needed a home that would have two entrances, the primary entrance, and a mudroom entry that would provide generous storage spaces for the family’s active lifestyle. Due to the small lot size, the challenge was to accommodate the family’s requirements, while remaining sympathetic to the scale of neighboring homes.
The residence employs a “T” shaped plan to aid in minimizing the massing visible from the street, while organizing interior spaces around a private outdoor terrace space accessible from the living and dining spaces. A generous front porch and a gambrel roof diminish the home’s scale, providing a welcoming view along the street front. A path along the right side of the residence leads to the family entrance and a small outbuilding that provides ready access to the bikes and kayaks while shielding the rear terrace from view of neighboring homes.
The two entrances join a central stair hall that leads to the eat-in kitchen overlooking the great room. Window seats and a custom built banquette provide gathering spaces, while the French doors connect the great room to the terrace where the arbor transitions to the garden. A first floor guest suite, separate from the family areas of the home, affords privacy for both guests and hosts alike. The second floor Master Suite enjoys views of the Potomac River through a second floor arched balcony visible from the front.
The exterior is composed of a board and batten first floor with a cedar shingled second floor and gambrel roof. These two contrasting materials and the inclusion of a partially recessed front porch contribute to the perceived diminution of the home’s scale relative to its smaller neighbors. The overall intention was to create a close fit between the residence and the neighboring context, both built and natural.
Builder: E.H. Johnstone Builders
Anice Hoachlander Photography
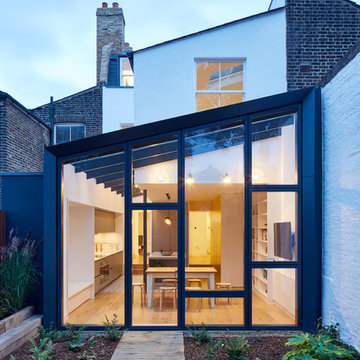
A retrofit of a Victorian townhouse with mansard loft extension and 2-storey rear/ side extension. Insulated using breathable wood-fibre products, filled with daylight and dramatic double-height spaces.
Photos: Andy Stagg
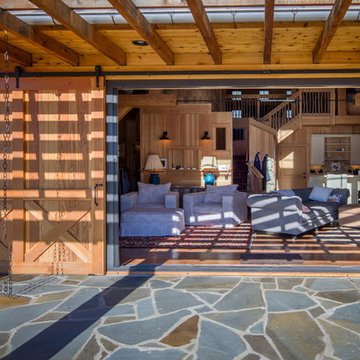
The sliding barn and glass doors artfully blur the transition between interior and exterior space on this timber frame barn retreat.
© Carolina Timberworks
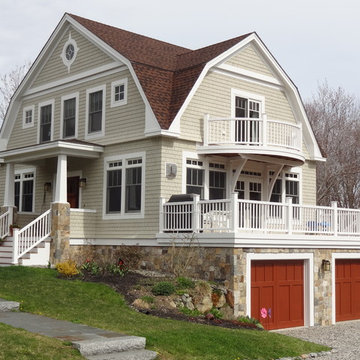
What New England home is complete without the finishing touch of local all natural, real stone? This beach town residence looks picture perfect with Stoneyard.com Boston Blend Square & Rectangular Thin Veneer. The natural mix of colors works harmoniously with the gray siding, white trim, and red shingled roof. The classic columned entrance adds a touch of elegance. A picturesque balcony sits proudly above a deck that is fit for entertaining.
When covering the foundation, a great thing to consider is continuing the stone around a garage. Here, the deep color of the garage doors brings out the subtle reds in the Boston Blend. Finished with beautiful landscaping and lighting to match, and you have an amazing New England style home.
For more photos and video visit www.stoneyard.com/951
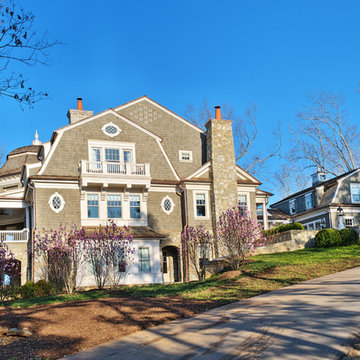
Front and rear exterior of Lake Keowee home - Shingle style home with cedar roof, cedar siding, stone work overlooking pristine lake in SC
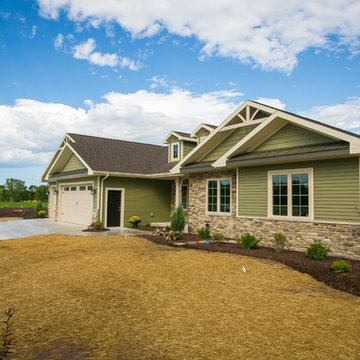
Craftsman exterior with tan lineals and columns. Certainteed Thistle Green Siding. Pella windows.
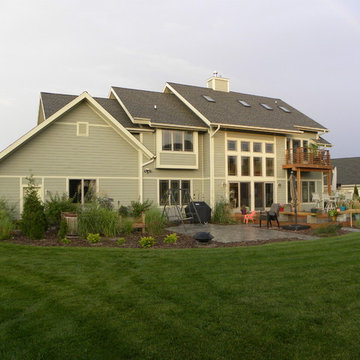
This beautiful 3000 square foot urban residence overlooking a natural landscape. The home is a comtemporary craftsman style on the exterior with a modern interior. The interior incorporates 4 generous bedrooms, 3 full baths, large open concept kitchen, dining area, family room, and sunroom/office. The exterior also has a combination of integrated lower and upper decks to fully capture the natural beauty of the site.
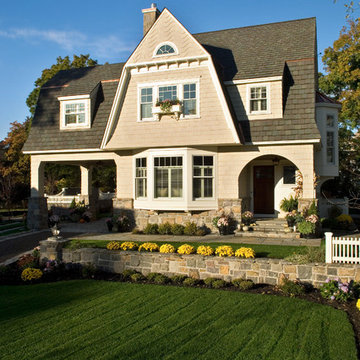
Maine Coast Cottage Company is the architect, designer, creator and copyright owner of the designs and floor plans of this home.
www.mainecoastcottage.com
1.222 Billeder af hus med mansardtag
5
