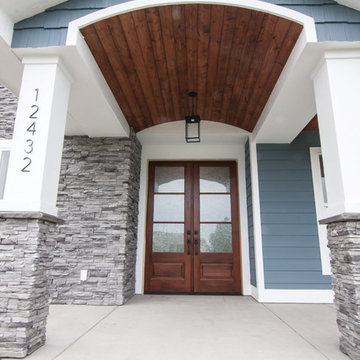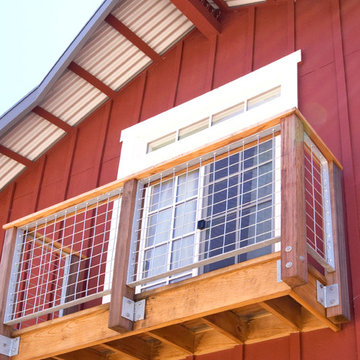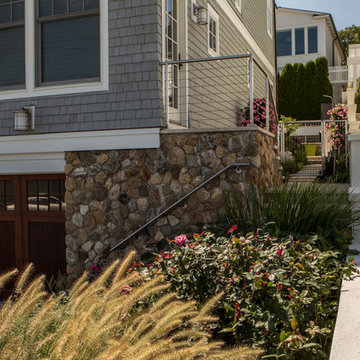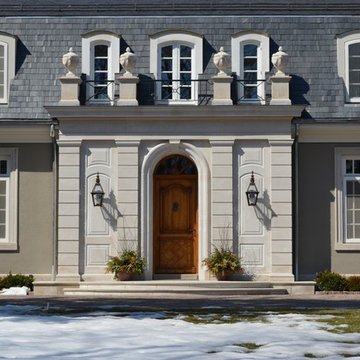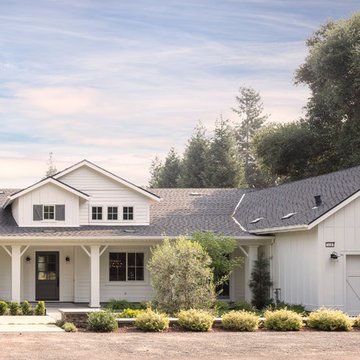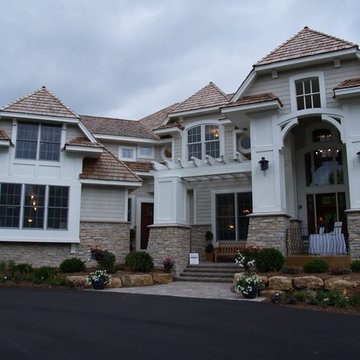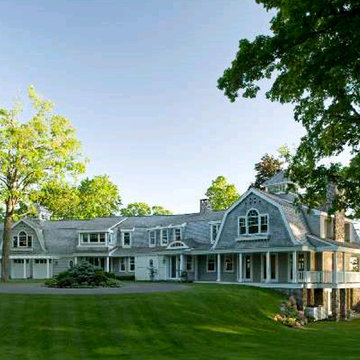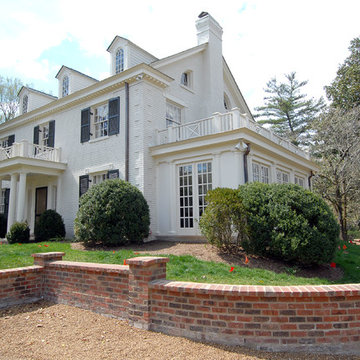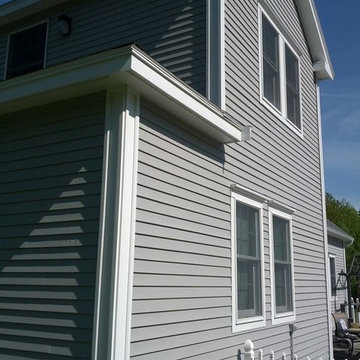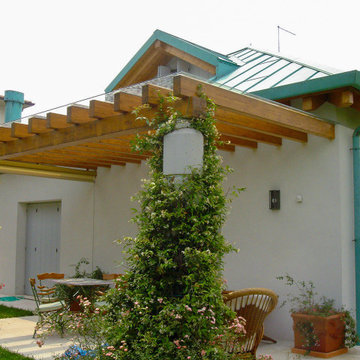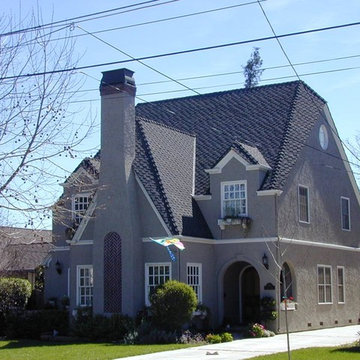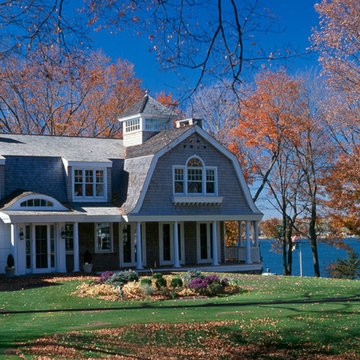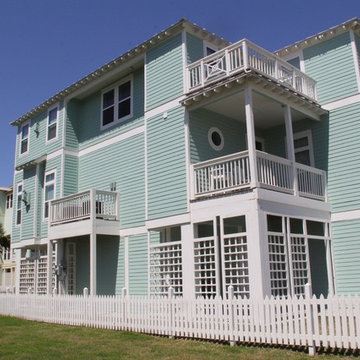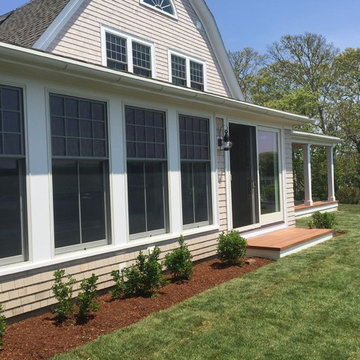1.222 Billeder af hus med mansardtag
Sorteret efter:
Budget
Sorter efter:Populær i dag
121 - 140 af 1.222 billeder
Item 1 ud af 3
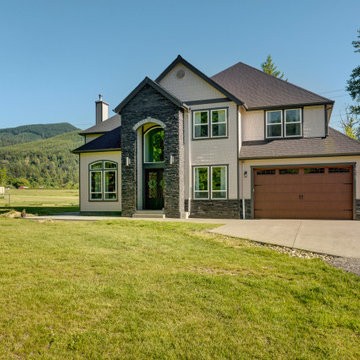
Front view featuring a rear covered porch of the Stetson. View House Plan THD-4607: https://www.thehousedesigners.com/plan/stetson-4607/
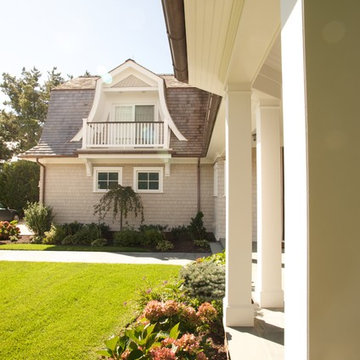
The rear elevation with view of the dock.
Photo Credit: Bill Wilson
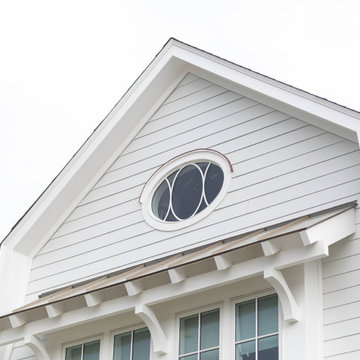
New home for a blended family of six in a beach town. This 2 story home with attic has roof returns at corners of the house. This photo also shows the clean linear soffit detail in white with linear vents for air flow. Light arctic white exterior siding with white trim, white windows, and tan roof create a fresh, clean, updated coastal color pallet. The coastal vibe continues with the white metal gutters and downspouts.
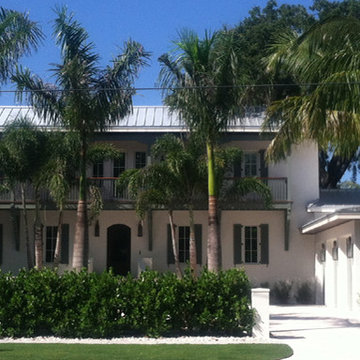
This shot shows how the front balcony runs the entire length of the front facade.
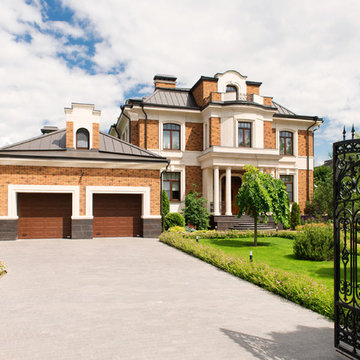
Выполняем работы от проекта до полной реализации. Все работы выполнены нашими специалистами, и сложная кровля, и монолитные работы, лицевая и фасадная отделка, инженерные сети. Фотограф Александр Камачкин.
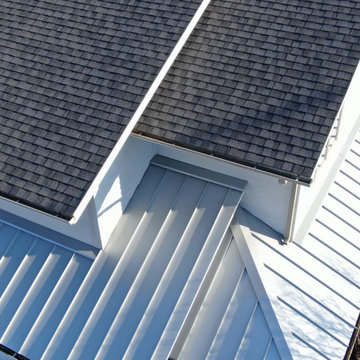
Closeup of the two roofing materials used in this hybrid Architectural Asphalt and Standing Seam metal installation on this quaint Connecticut coastal residence. The primary roof is a CertainTeed Landmark Pro Full System consisting of pewterwood architectural asphalt shingles and CertainTeed WinterGuard Ice and Water shield underlayment. The standing seam metal is .032 Englert pre-weathered Galvalume.
1.222 Billeder af hus med mansardtag
7
