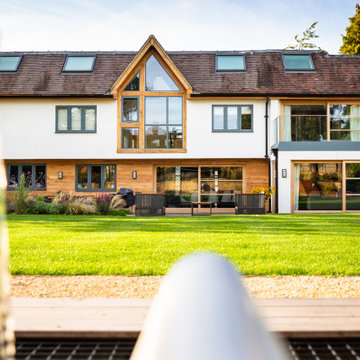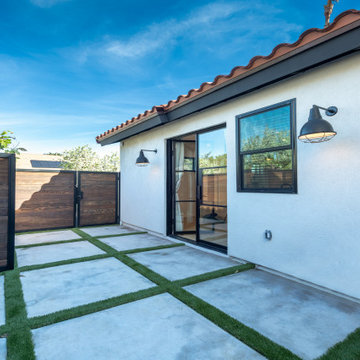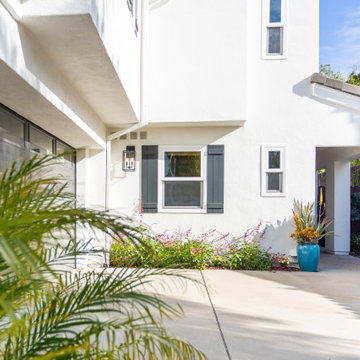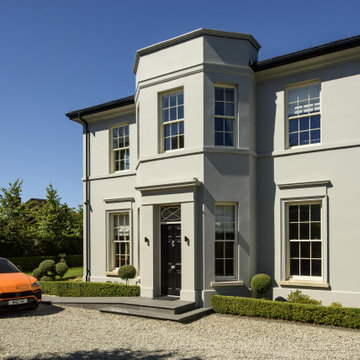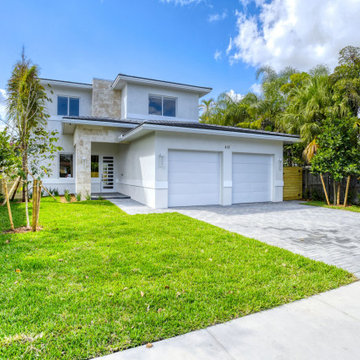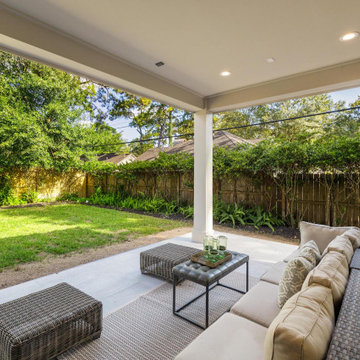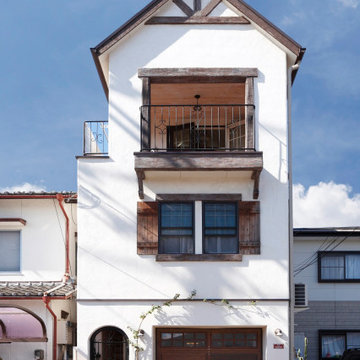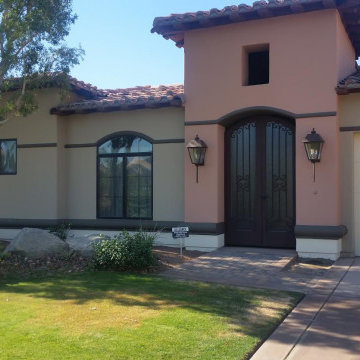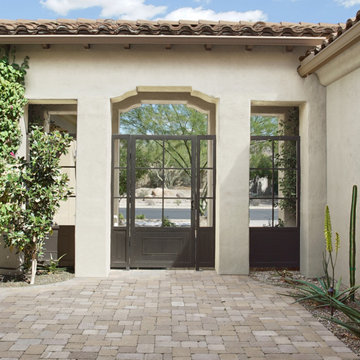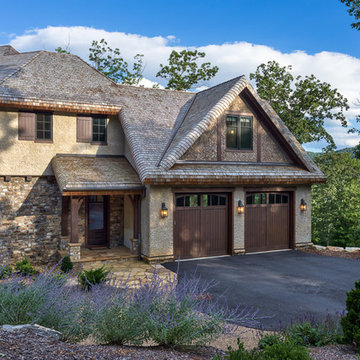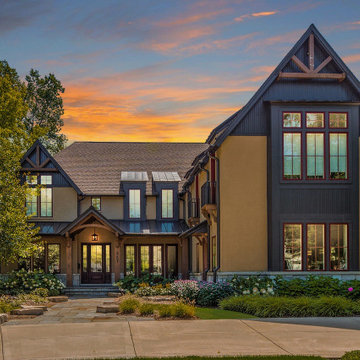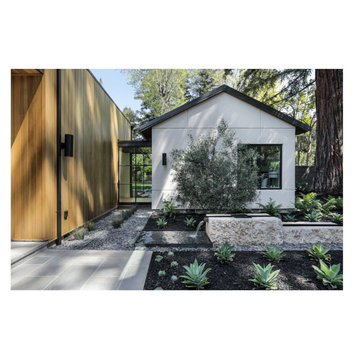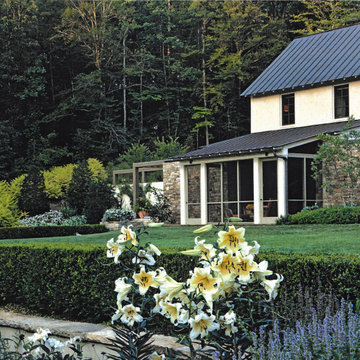914 Billeder af hus med stuk
Sorteret efter:
Budget
Sorter efter:Populær i dag
181 - 200 af 914 billeder
Item 1 ud af 3
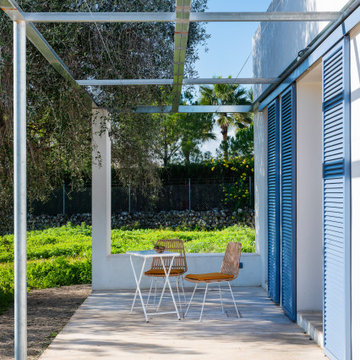
Acabados exteriores con materiales y criterios de bio-sostenibilidad.
Persiana Mallorquina corredera.
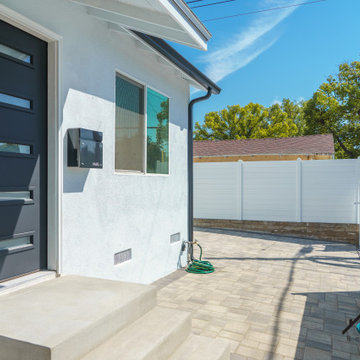
We gave the home a modern makeover with a new vinyl fence and automated gate. We also installed gray pavers for a clean look. The house has a light gray tone and black trim.
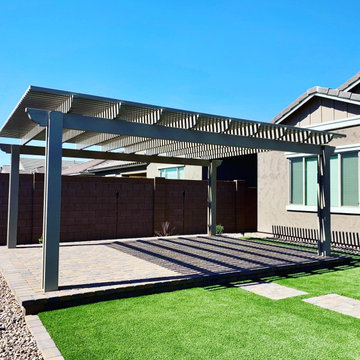
Here is the same pergola, photographed from a different angle. From this side, you can see how large the Alumawood pergola is. It also provides you with a clearer idea of how much shade this pergola provides. This pergola can easily accommodate a large outdoor setting as well as a barbeque and other equipment for outdoor living.
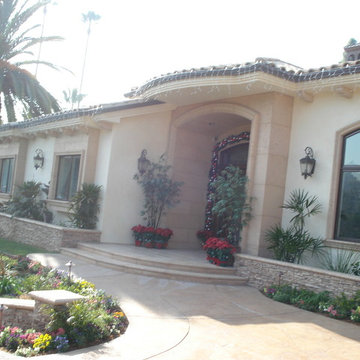
Enytrance: New large Estate custom Home on 1/2 acre lot Covina Hills http://ZenArchitect.com
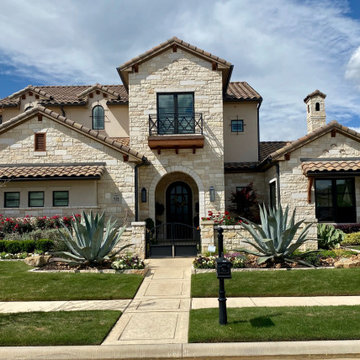
Single family home located in Southlake, Texas. This design was so fun to make as the owners wanted to incorporate classic things like courtyards and multiple fireplaces in their Spanish style home.
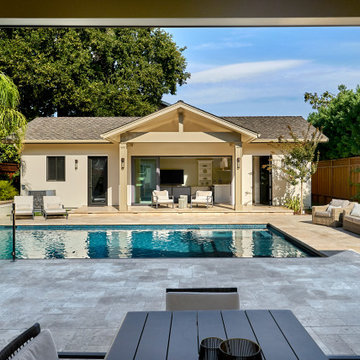
A long, deep lot is transformed into a modern oasis with the addition of a swimming pool, hot tub, sunken firepit (in other photos) and a guest house that opens up to all of it.
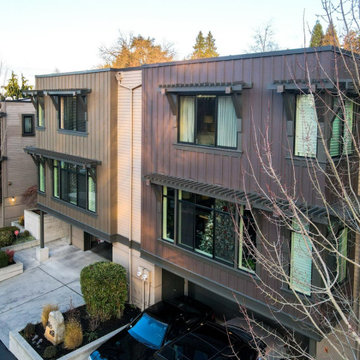
For this siding renovation, the new exterior features of the townhouse are made of deep earthy accent stucco that highlights the brown wood used as a siding panel extending to the back of the house. The house was also designed with a torch-down type of roof complementary to the stucco-Brownwood siding panel.
914 Billeder af hus med stuk
10
