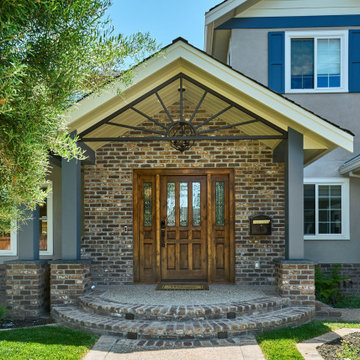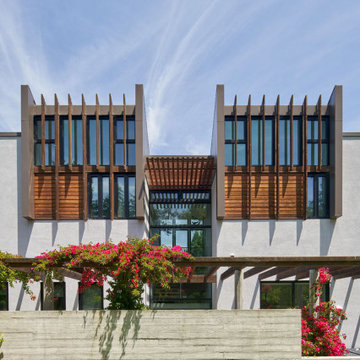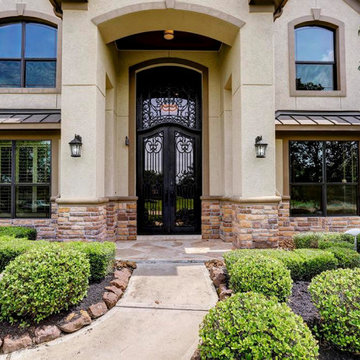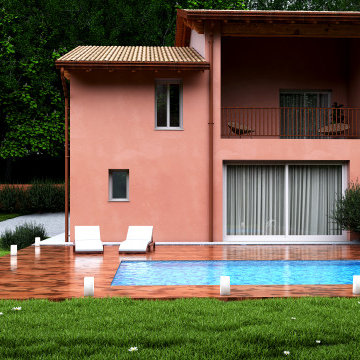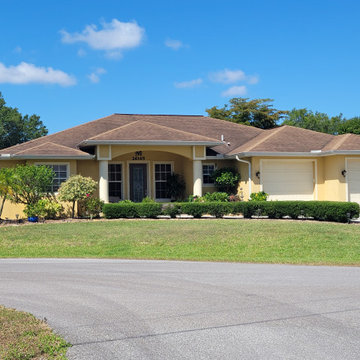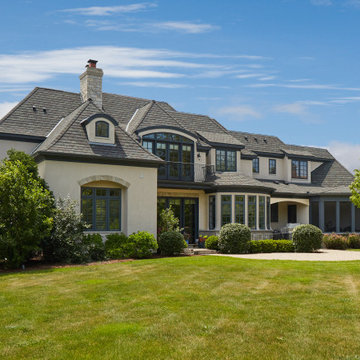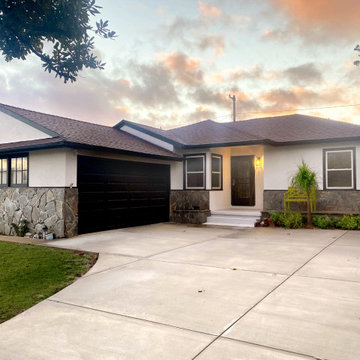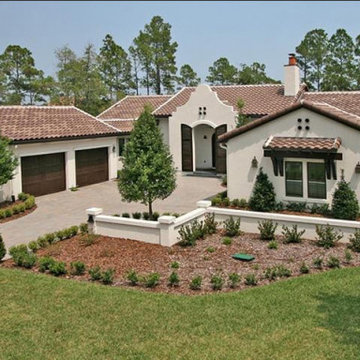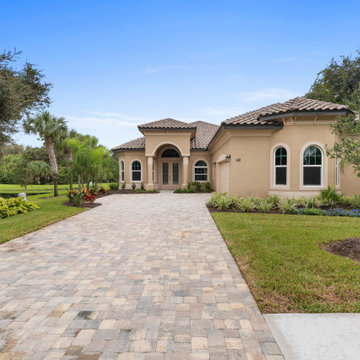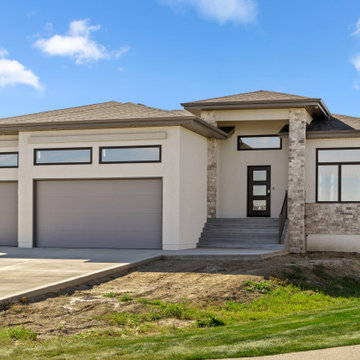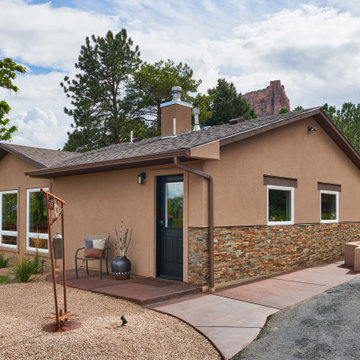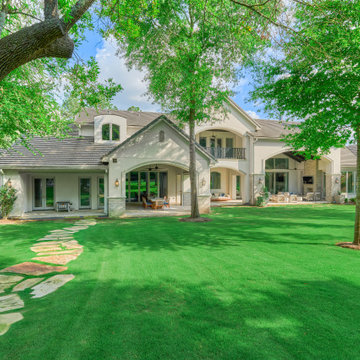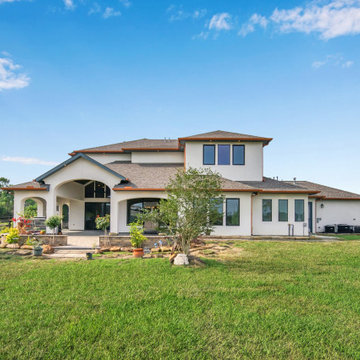901 Billeder af hus med stuk
Sorteret efter:
Budget
Sorter efter:Populær i dag
121 - 140 af 901 billeder
Item 1 ud af 3
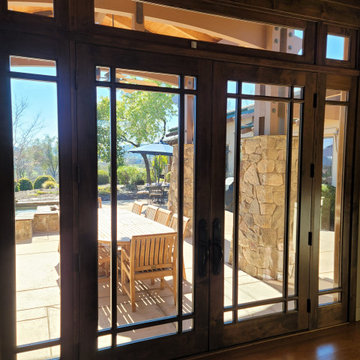
Mountain Craftsman style with exposed wood trusses and posts with stone and stucco.
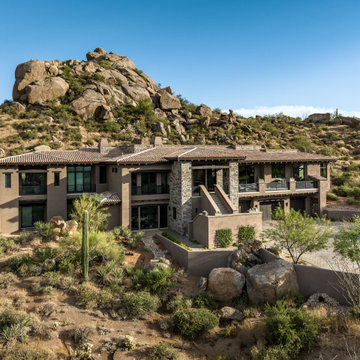
Nestled up against a private enclave this desert custom home take stunning views of the stunning desert to the next level. The sculptural shapes of the unique geological rocky formations take center stage from the private backyard. Unobstructed Troon North Mountain views takes center stage from every room in this carefully placed home.
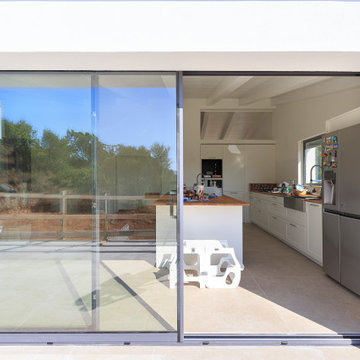
Vista esterna della villa in cui si vedono le due grandi vetrate scorrevoli di soggiorno e cucina.
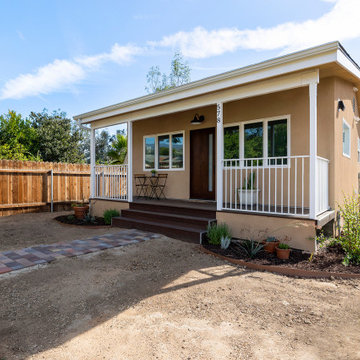
Complete Accessory Dwelling Unit Build
From Architectural blueprints to finished ADU!
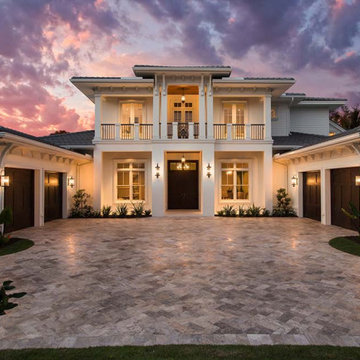
This house plan features open floor plan, volume ceiling and large outdoor living space with fireplace and summer kitchen. Also, other amenities include an island kitchen, 2 master bedroom suites and a rec room. Left garage is 718sf and the right garage is 716sf. ***Note: Photos may reflect changes made to original house plan design***
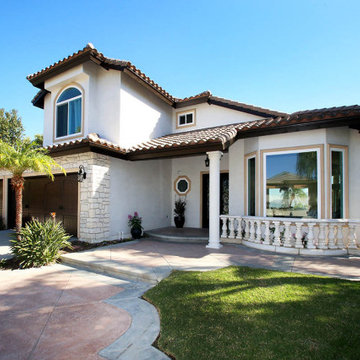
For this project we installed Precast Trim around windows & doors, as well as Stone Veneer around the garage. To complete the look of the home we stuccoed the exterior walls, with steps including fiberglass mesh, poly prep, and color coat. Finally, all wood trimmings were cleaned, prepped, and painted.
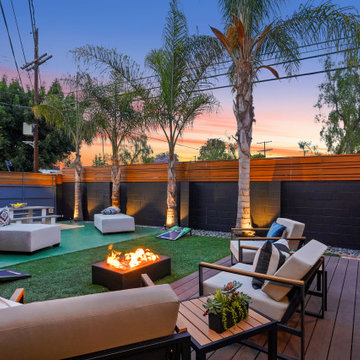
Updating of this Venice Beach bungalow home was a real treat. Timing was everything here since it was supposed to go on the market in 30day. (It took us 35days in total for a complete remodel).
The corner lot has a great front "beach bum" deck that was completely refinished and fenced for semi-private feel.
The entire house received a good refreshing paint including a new accent wall in the living room.
The kitchen was completely redo in a Modern vibe meets classical farmhouse with the labyrinth backsplash and reclaimed wood floating shelves.
Notice also the rugged concrete look quartz countertop.
A small new powder room was created from an old closet space, funky street art walls tiles and the gold fixtures with a blue vanity once again are a perfect example of modern meets farmhouse.
901 Billeder af hus med stuk
7
