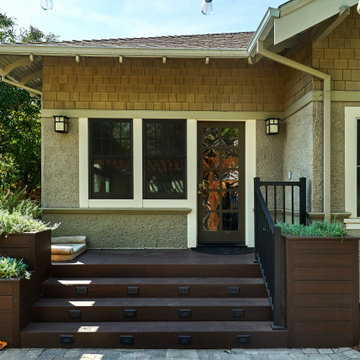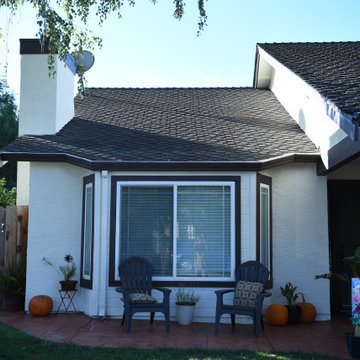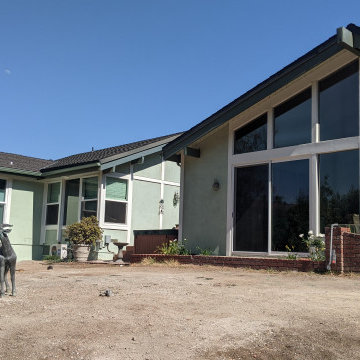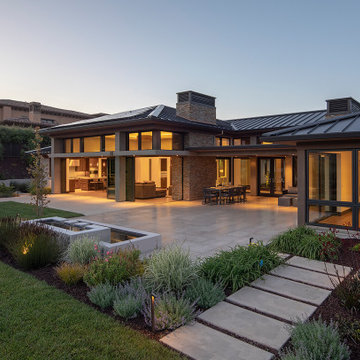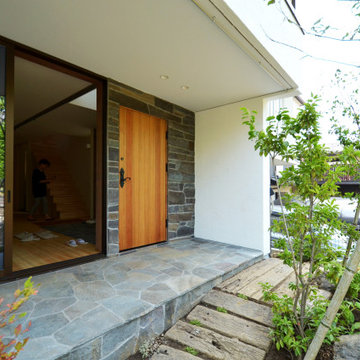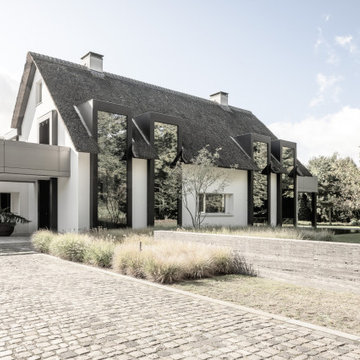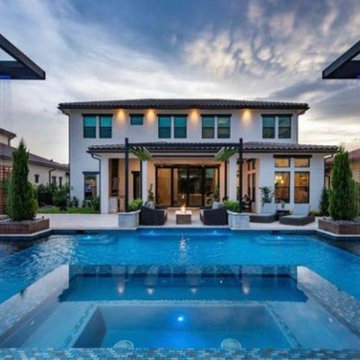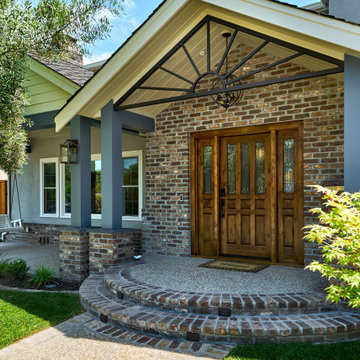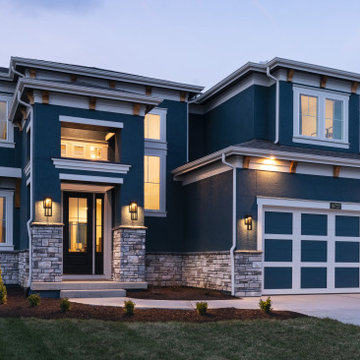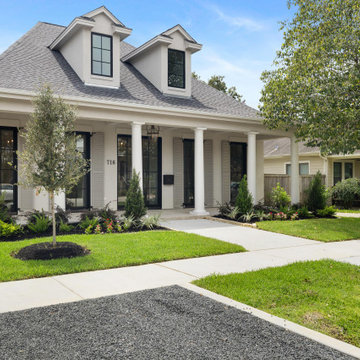901 Billeder af hus med stuk
Sorteret efter:
Budget
Sorter efter:Populær i dag
141 - 160 af 901 billeder
Item 1 ud af 3
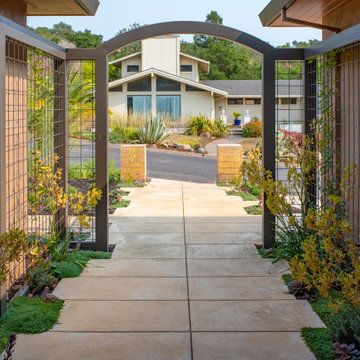
This home in Napa off Silverado was rebuilt after burning down in the 2017 fires. Architect David Rulon, a former associate of Howard Backen, known for this Napa Valley industrial modern farmhouse style. Composed in mostly a neutral palette, the bones of this house are bathed in diffused natural light pouring in through the clerestory windows. Beautiful textures and the layering of pattern with a mix of materials add drama to a neutral backdrop. The homeowners are pleased with their open floor plan and fluid seating areas, which allow them to entertain large gatherings. The result is an engaging space, a personal sanctuary and a true reflection of it's owners' unique aesthetic.
Inspirational features are metal fireplace surround and book cases as well as Beverage Bar shelving done by Wyatt Studio, painted inset style cabinets by Gamma, moroccan CLE tile backsplash and quartzite countertops.
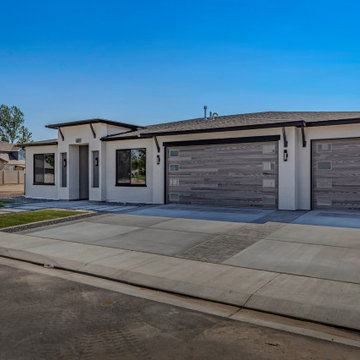
This modern-styled home has a sleek look with a low roof pitch and elevated covered entry. Multiple ceiling heights and treatments, on the inside, give this plan an open and interesting feel, along with large windows for tons of natural light. The master suite has plenty of room, including a six piece master bath. All the bedrooms have walk-in closets. On the rear of the plan is an extravagant covered patio area that wraps around the corner of the dining room.
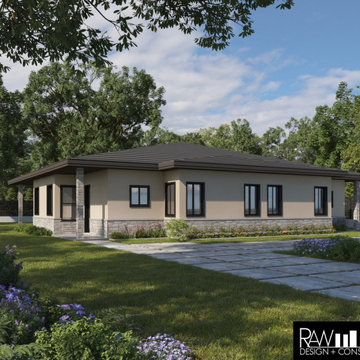
Custom Duplex Design for wide lot. Homes have side entry access. Plans available for sale.
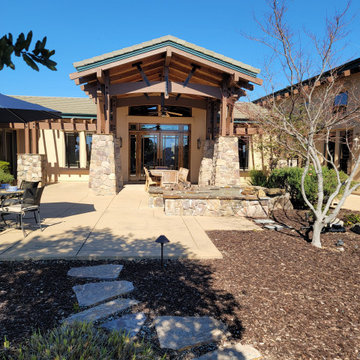
Mountain Craftsman style with exposed wood trusses and posts with stone and stucco.
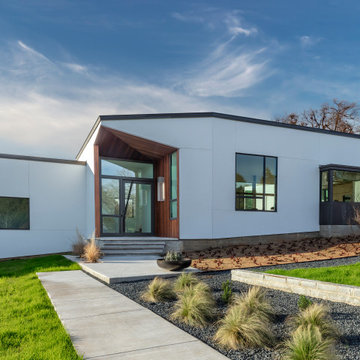
A new house on 2 acres of former pasture land north of Fort Worth. The overriding design problem was the 16ft of slope across the site and how that should affect the massing of the house. Originally conceived as three separate volumes stepping down the slope, these forms were brought together in the final design to form an open courtyard with a level grass terrace. As much as possible, the site’s natural slope and landscape were unchanged.
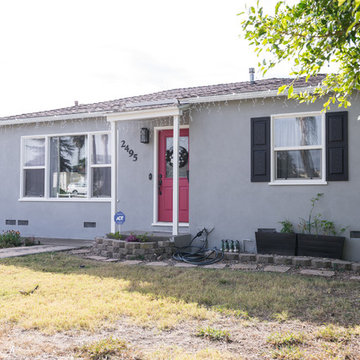
This El Cajon home exterior was renovated with gray exterior paint, a bright red door, and black exterior window panel shutters to give this home character. Photos by John Gerson. www.choosechi.com
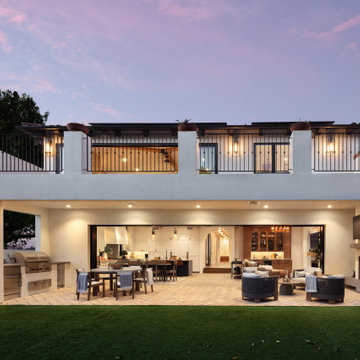
A full view of the back side of this Modern Spanish residence showing the outdoor dining area, fireplace, sliding door, kitchen, family room and master bedroom balcony.
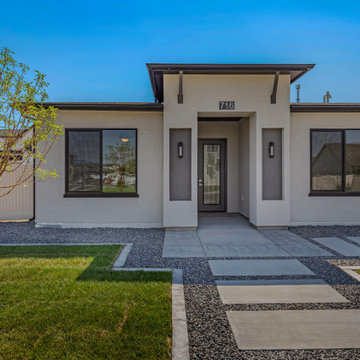
This modern-styled home has a sleek look with a low roof pitch and elevated covered entry. Multiple ceiling heights and treatments, on the inside, give this plan an open and interesting feel, along with large windows for tons of natural light. The master suite has plenty of room, including a six piece master bath. All the bedrooms have walk-in closets. On the rear of the plan is an extravagant covered patio area that wraps around the corner of the dining room.
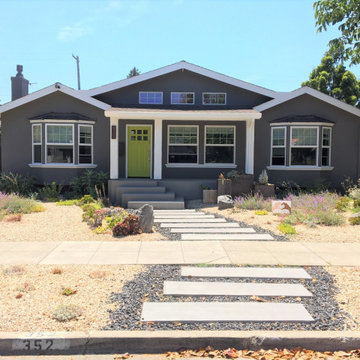
Just moved into our house and it needed help. We don't like grass so we planted drought tolerant natives and succulents. The overall shape of the house was lost in a pastel colour and the front was too busy for our taste so cleaned up the porch and perked it up a bit.
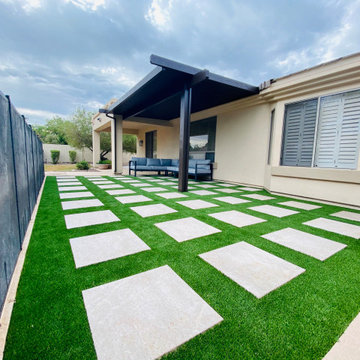
The owners of this Meza, AZ home, asked us to install both pavers and an artificial lawn with their Alumawood pergola. The layout is very geometric and modern. It perfectly complements the sharp, clean lines of the home’s exterior. The pavers provide lots of solid walking surfaces, while the green from the artificial turf offers a gentle nod to nature.
901 Billeder af hus med stuk
8
