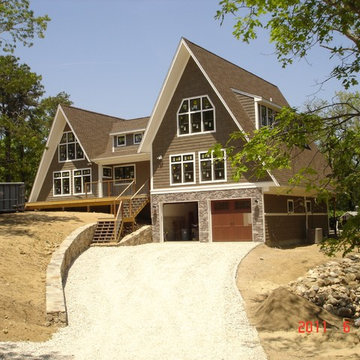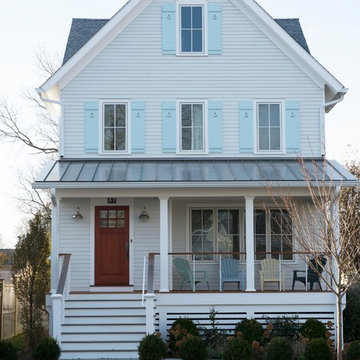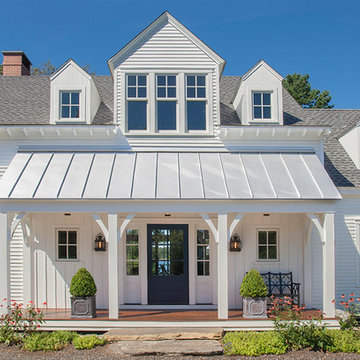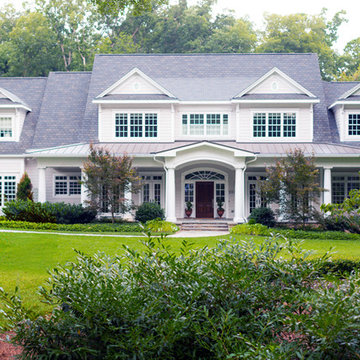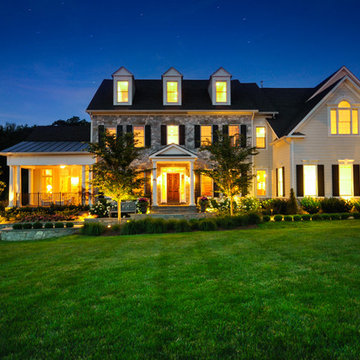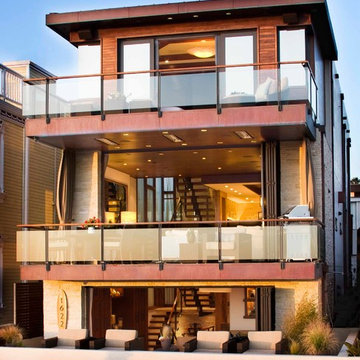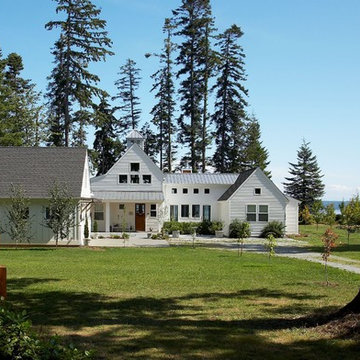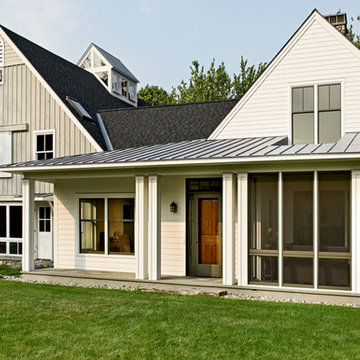14.460 Billeder af hus med tag i forskellige materialer
Sorteret efter:
Budget
Sorter efter:Populær i dag
161 - 180 af 14.460 billeder
Item 1 ud af 2
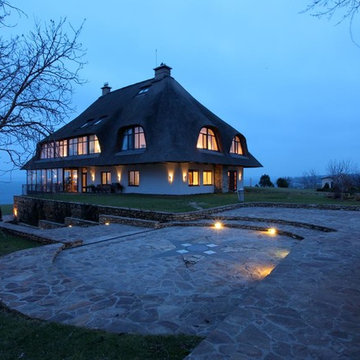
Boris Tsarenko
Дом в Любимовке, Херсонская обл, Украина
Площадь 1500м.кв.
Проектирование 2008-2009
Реализация 2009-2010
Пожалуй, первое, что нужно сказать об этом доме, касается его кровли. Камышовая кровля здания является самой большой в стране. Такая кровля позволила вписать видное во всех отношениях здание в окружающий ландшафт — украинское село в его самом прозаическом варианте. И, конечно же, камыш экологичен. А экологические принципы при возведении объекта старались максимально соблюсти. Поэтому большинство материалов для строительства имеют местное происхождение.
Частичная замена стен окнами была почти обязательна, так как обеспечивает исчерпывающий вид на Днепр — а это и есть одно из главных достоинств локации. Чем больше объект, тем более выверенной должна быть его планировка: ведь эргономичное «обустройство территории» важно не только для комфортной жизни, но и для работы обслуживающего дом персонала. Расположение помещений тщательно продумано, на каждом этаже предусмотрен круговой обход. Цокольный этаж практически полностью отдали под спа-зону. Конечно, любоваться окрестностями можно и с выходящего на Днепр цокольного этажа, но все же лучше подняться повыше. Следующий уровень занимает огромная кухня-столовая-гостиная, одной из главных задач которой и является демонстрация прекрасного вида. Вопрос о занавесках даже не стоял, цветовая гамма выбрана самая нейтральная. К выбору светового сценария подошли аккуратно: в столовой и кухне имеется по большой люстре, зону гостиной для пущего уюта снабдили торшерами. При необходимости все это усиливают регулируемым верхним светом. Приватную зону — детские, спальню, гардероб, кабинет — разместили на втором этаже. Находящаяся здесь небольшая гостиная от своей тезки внизу отличается наличием телевизора и атмосферой «тесного семейного круга». Гостевые комнаты располагаются этажом выше.

This image shows the rear extension and its relationship with the main garden level, which is situated halfway between the ground and lower ground floor levels.
Photographer: Nick Smith

Who says green and sustainable design has to look like it? Designed to emulate the owner’s favorite country club, this fine estate home blends in with the natural surroundings of it’s hillside perch, and is so intoxicatingly beautiful, one hardly notices its numerous energy saving and green features.
Durable, natural and handsome materials such as stained cedar trim, natural stone veneer, and integral color plaster are combined with strong horizontal roof lines that emphasize the expansive nature of the site and capture the “bigness” of the view. Large expanses of glass punctuated with a natural rhythm of exposed beams and stone columns that frame the spectacular views of the Santa Clara Valley and the Los Gatos Hills.
A shady outdoor loggia and cozy outdoor fire pit create the perfect environment for relaxed Saturday afternoon barbecues and glitzy evening dinner parties alike. A glass “wall of wine” creates an elegant backdrop for the dining room table, the warm stained wood interior details make the home both comfortable and dramatic.
The project’s energy saving features include:
- a 5 kW roof mounted grid-tied PV solar array pays for most of the electrical needs, and sends power to the grid in summer 6 year payback!
- all native and drought-tolerant landscaping reduce irrigation needs
- passive solar design that reduces heat gain in summer and allows for passive heating in winter
- passive flow through ventilation provides natural night cooling, taking advantage of cooling summer breezes
- natural day-lighting decreases need for interior lighting
- fly ash concrete for all foundations
- dual glazed low e high performance windows and doors
Design Team:
Noel Cross+Architects - Architect
Christopher Yates Landscape Architecture
Joanie Wick – Interior Design
Vita Pehar - Lighting Design
Conrado Co. – General Contractor
Marion Brenner – Photography

Sherwin Williams Dover White Exterior
Sherwin Williams Tricorn Black garage doors
Ebony stained front door and cedar accents on front

This Apex design boasts a charming rustic feel with wood timbers, wood siding, metal roof accents, and varied roof lines. The foyer has a 19' ceiling that is open to the upper level. A vaulted ceiling tops the living room with wood beam accents that bring the charm of the outside in.

Front elevation of the design. Materials include: random rubble stonework with cornerstones, traditional lap siding at the central massing, standing seam metal roof with wood shingles (Wallaba wood provides a 'class A' fire rating).
14.460 Billeder af hus med tag i forskellige materialer
9


