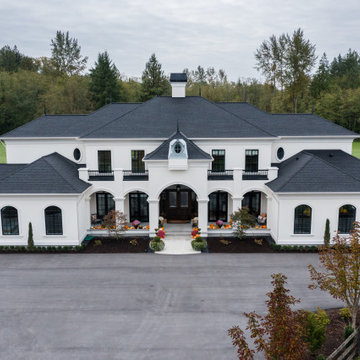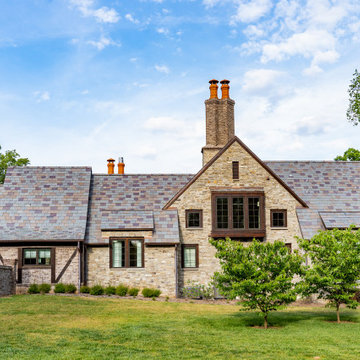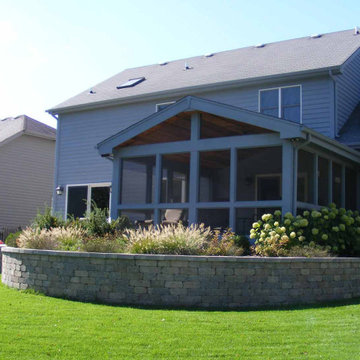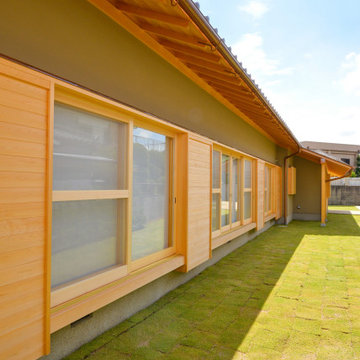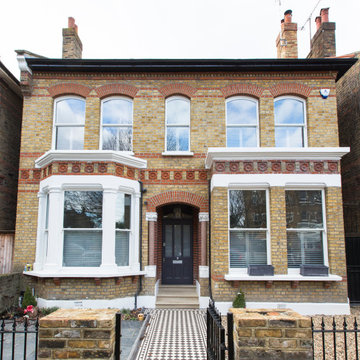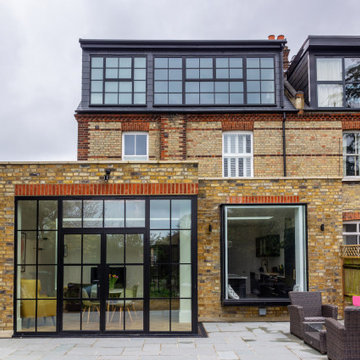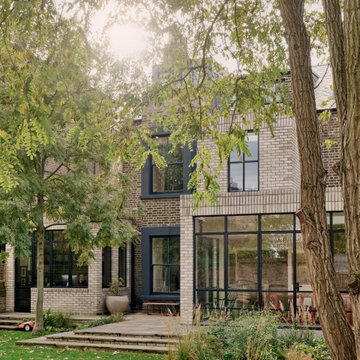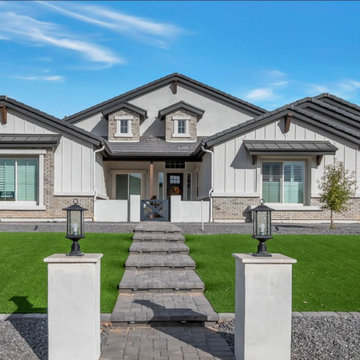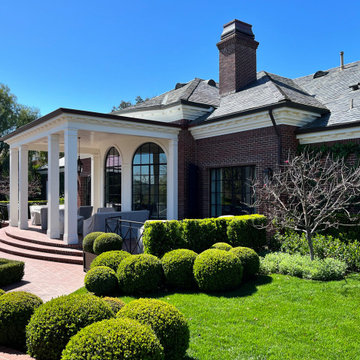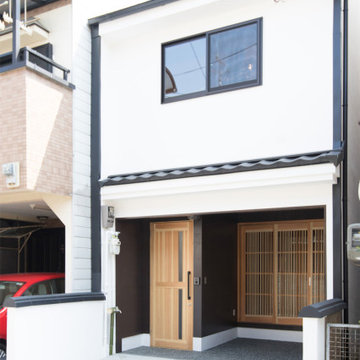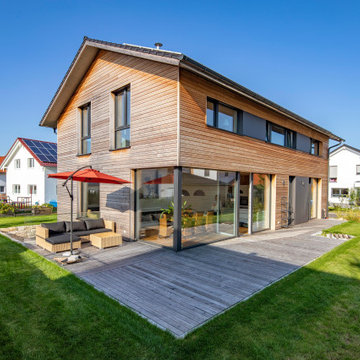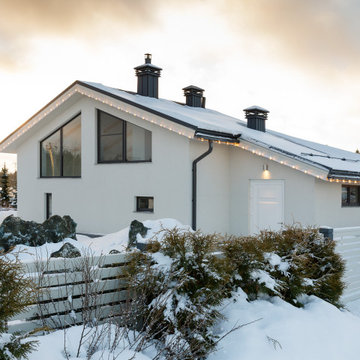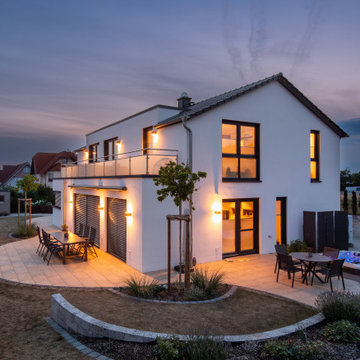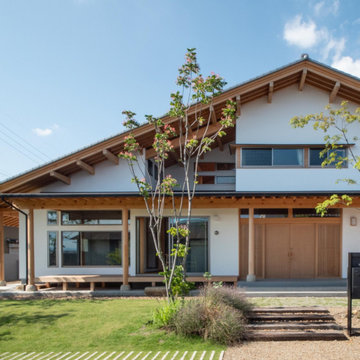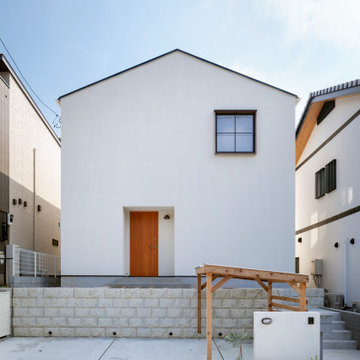1.478 Billeder af hus med tegltag
Sorteret efter:
Budget
Sorter efter:Populær i dag
21 - 40 af 1.478 billeder
Item 1 ud af 3
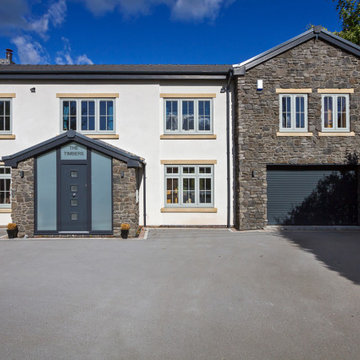
Project Completion
The property is an amazing transformation. We've taken a dark and formerly disjointed house and broken down the rooms barriers to create a light and spacious home for all the family.
Our client’s love spending time together and they now they have a home where all generations can comfortably come together under one roof.
The open plan kitchen / living space is large enough for everyone to gather whilst there are areas like the snug to get moments of peace and quiet away from the hub of the home.
We’ve substantially increased the size of the property using no more than the original footprint of the existing house. The volume gained has allowed them to create five large bedrooms, two with en-suites and a family bathroom on the first floor providing space for all the family to stay.
The home now combines bright open spaces with secluded, hidden areas, designed to make the most of the views out to their private rear garden and the landscape beyond.
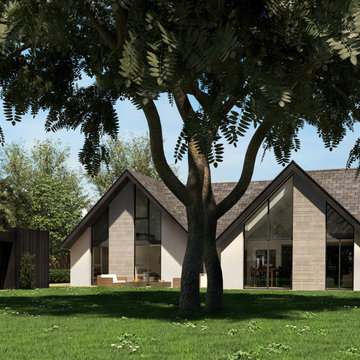
This project is a substantial remodel and refurbishment of an existing dormer bungalow. The existing building suffers from a dated aesthetic as well as disjointed layout, making it unsuited to modern day family living.
The scheme is a carefully considered modernisation within a sensitive greenbelt location. Despite tight planning rules given where it is situated, the scheme represents a dramatic departure from the existing property.
Group D has navigated the scheme through an extensive planning process, successfully achieving planning approval and has since been appointed to take the project through to construction.
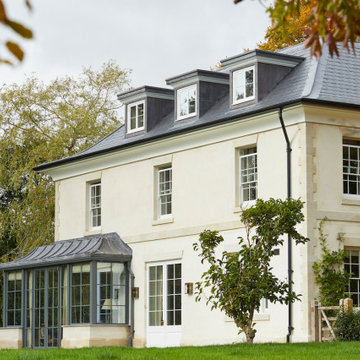
This large Wiltshire new-build house was designed by Richmond Bell Architects as a Georgian-style replacement dwelling for a smaller, 1960s building. It is set in within a large garden in an Area Of Natural Beauty near Tisbury, Wiltshire.
The new house is a three-storey building with four bedrooms and three bathrooms on the first floor, including a master suite with large walk in dressing room and ensuite. There are two further bedrooms and another bathroom on the second floor. On the ground floor a large open-plan kitchen and dining room opens into a conservatory room that has windows along two sides. The ground floor also contains a utility room, cloak room, study and formal living room. The house is approached along a sweeping private driveway surrounded by mature trees and landscaping. There is parking for several cars and a detached garage set back on the north of the drive. The house was built from local Chilmark stone with a striking front door set to the right of the front face and covered by a large open porch.
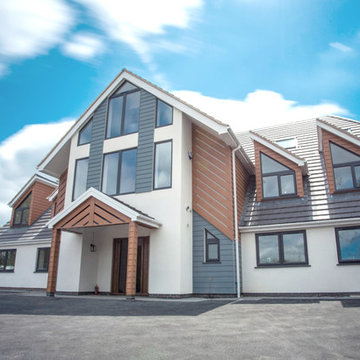
One of our most remarkable transformations, this remains a stunning property in a very prominent location on the street scene. The house previously was very dated but with a large footprint to work with. The footprint was extended again by about 50%, in order to accommodate effectively two families. Our client was willing to take a risk and go for a contemporary design that pushed the boundaries of what many others would feel comfortable with. We were able to explore materials, glazing and the overall form of the proposal to such an extent that the cladding manufacturers even used this project as a case study.
The proposal contains a cinema room, dedicated playroom and a vast living space leading to the orangery. The children’s bedrooms were all customised by way of hand-painted murals in individual themes.
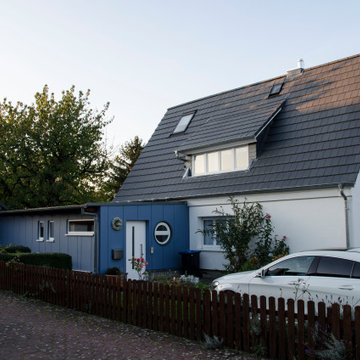
zeitlos, modern mit besonderen Sichtachsen und ausgewählter Farbgebung.
1.478 Billeder af hus med tegltag
2
