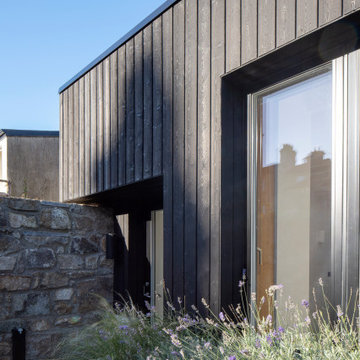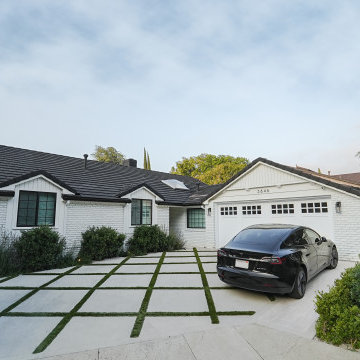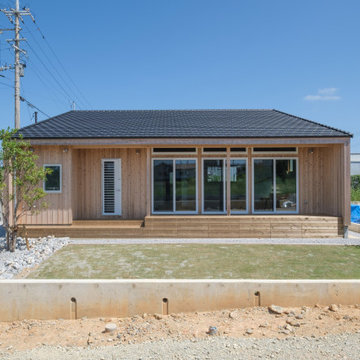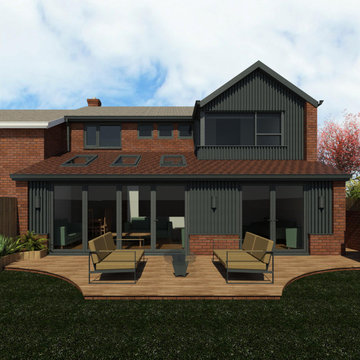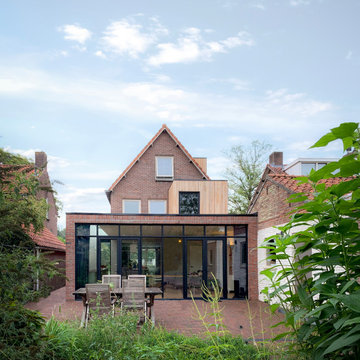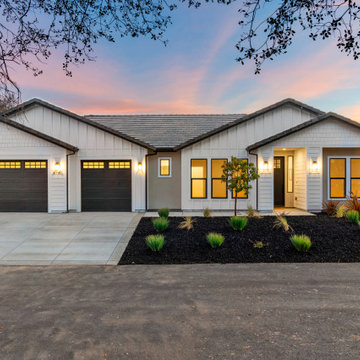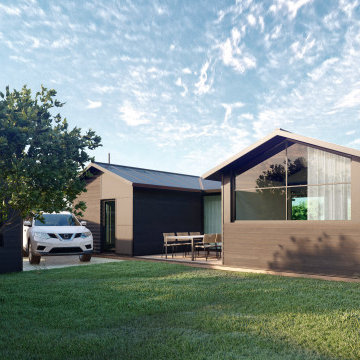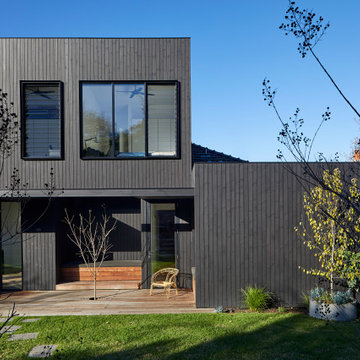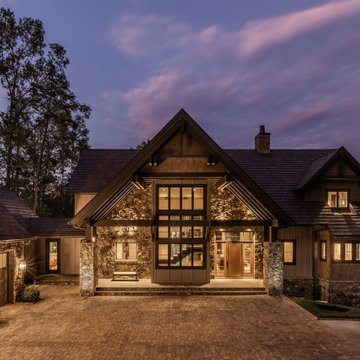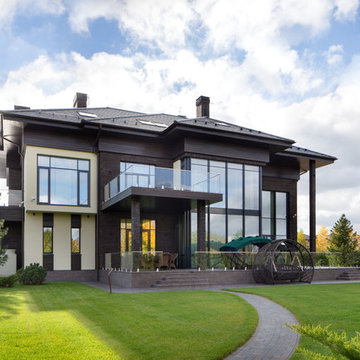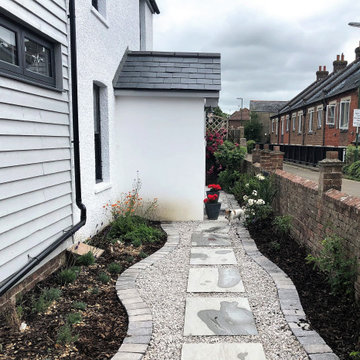323 Billeder af hus med tegltag
Sorteret efter:
Budget
Sorter efter:Populær i dag
41 - 60 af 323 billeder
Item 1 ud af 3
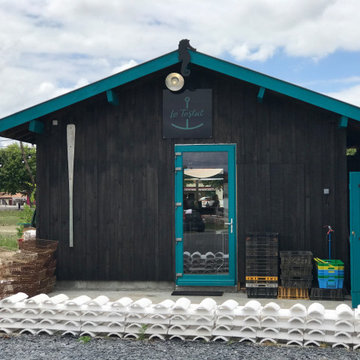
Ce projet consiste en la rénovation d'une grappe de cabanes ostréicoles dans le but de devenir un espace de dégustation d'huitres avec vue sur le port de la commune de La teste de Buch.
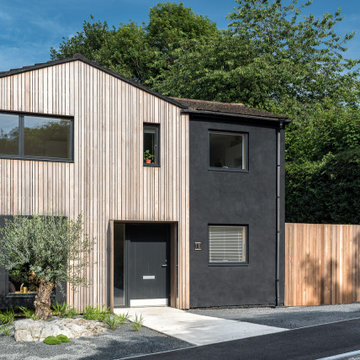
Exterior of a 1960s detached house, remodelled with cedar cladding and black render
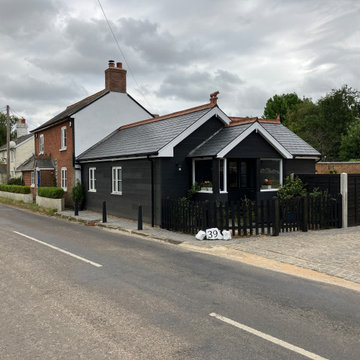
Traditional Victorian Cottage with new extension using Millboard Envello Shadow Line Cladding in Burnt Oak. replicating an authentic timber look whilst using a composite board for longevity and ease of maintenance. Cottage is surrounded by cattle farms so flagstone paving or cobbles have been used to create driveway then dressed with gravel with a mix of hedge planting to be established and potted evergreen plants. As property is locally listed all Windows & doors have been returned to wood. Single storey extension with both vaulted ceiling areas and storage attics.
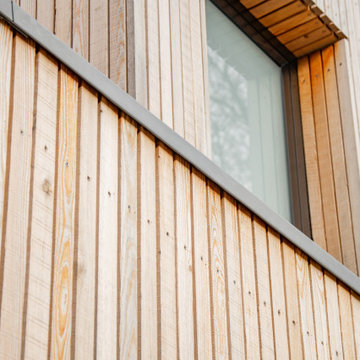
Architect designed extension and full refurbishment of a 1980s house, contemporary Scandinavian style design to the exterior and interior.
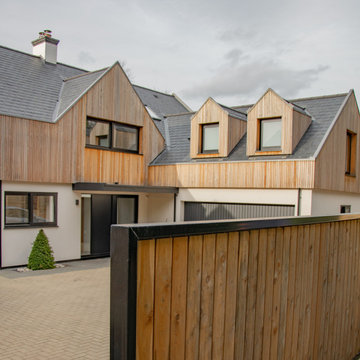
Architect designed extension and full refurbishment of a 1980s house, contemporary Scandinavian style design to the exterior and interior.
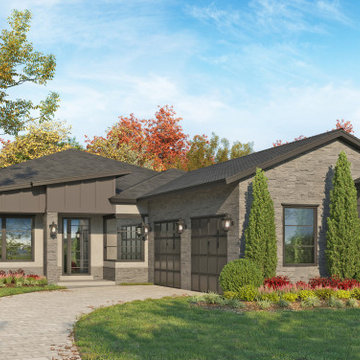
This modern Craftsman home puts a contemporary flare to is traditional style. Square columns support a bumped out entry with shed roofs cascading to one side. The roof line is a modern style of colliding geometric shapes. The overall effect is bold diagonals, counterpointed shapes, with multiple massing. The emphasis is on views everywhere in this home.

The brief for redesigning this oak-framed, three-bay garage was for a self-contained, fully equipped annex for a
couple that felt practical, yet distinctive and luxurious. The answer was to use one ’bay’ for the double bedroom with full wall height storage and
ensuite with a generous shower, and then use the other two bays for the open plan dining and living areas. The original wooden beams and oak
workspaces sit alongside cobalt blue walls and blinds with industrial style lighting and shelving.
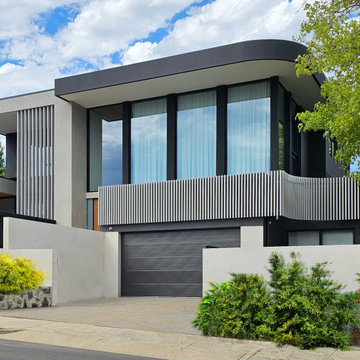
Over four levels this prominently located East Ivanhoe village home caters to our clients needs with three living areas, formal dining and 5 bedrooms.
The ground floor office suite allows the owner & staff to see clients with a meeting area, dual offices, reception, bathroom and self contained kitchen meeting area. The office is provisioned for future conversion to a parent’s residence.
The master suite has a private lounge, expansive dressing room and luxury ensuite which boasts a dual shower, free standing stone bath, and infra-red steam room.
Designer lighting features throughout with matching chandeliers in the entry and grand rumpus room. The rumpus is a 5.5m atrium that opens to an impressive entertainer balcony with city views.
Our clients are keen cooks and a fully provisioned butlers kitchen with wok burner and commercial grade rangehood.
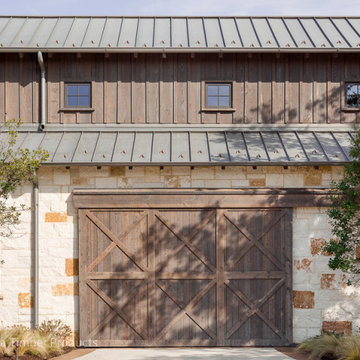
Products: ranchwood™ product line in southern finish color with circle sawn texture. Wood substrate is douglas fir
Product Use: 1x12 board and 1x3 batten and 1x6 trim. 8x12, 8x8, 4x8 posts in circle sawn texture all FOHC #1 kiln dried timbers. Rafter tails 2x6 and 3x6 in douglas fir material. Garage door and barn door material is 1x6 and 2x6.
323 Billeder af hus med tegltag
3
