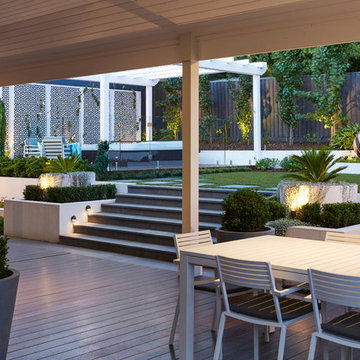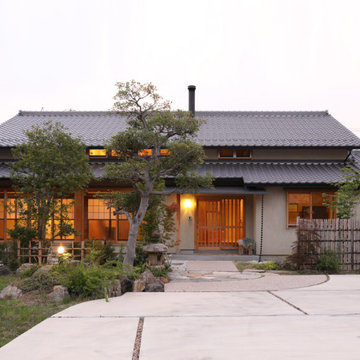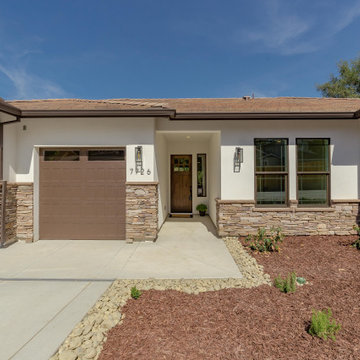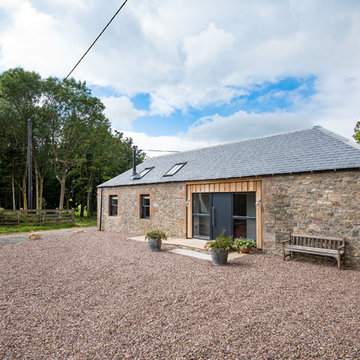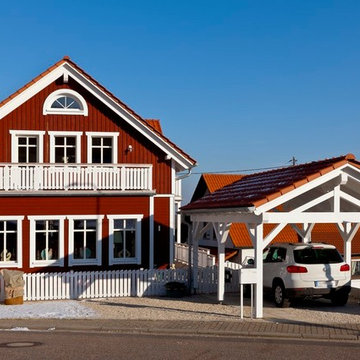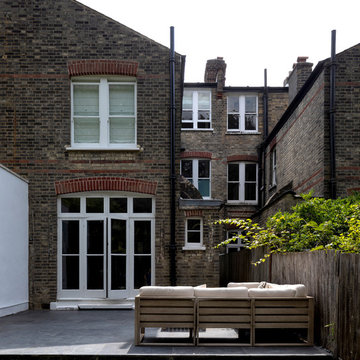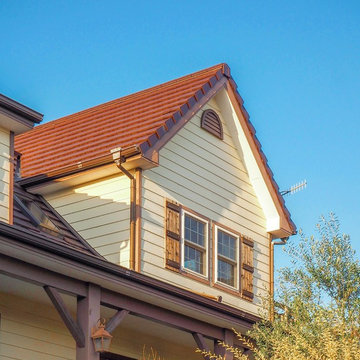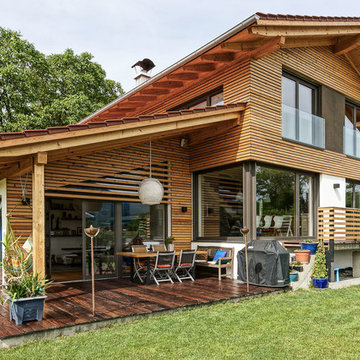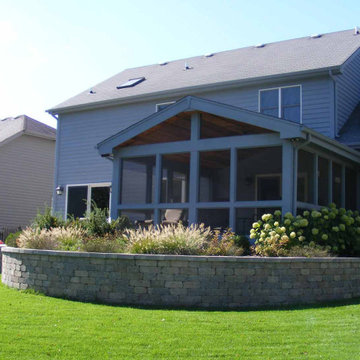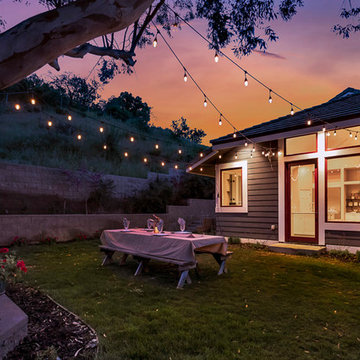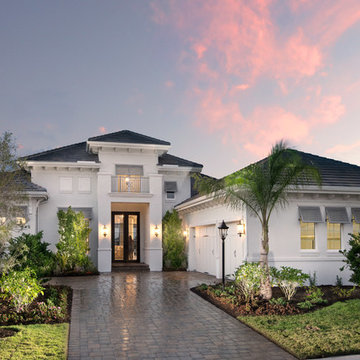3.132 Billeder af hus med tegltag
Sorteret efter:
Budget
Sorter efter:Populær i dag
81 - 100 af 3.132 billeder
Item 1 ud af 3

The rear elevation of a 6m deep rear extension which was completed under Prior Approval.
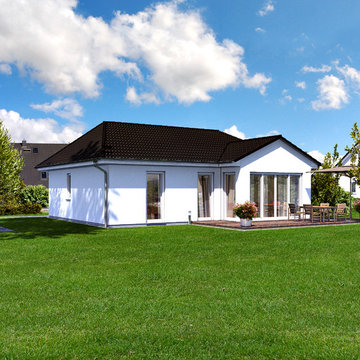
Der Bungalow für die kleine Familie – Übersichtlich und variabel.
Schlicht und Elegant.

Part two storey and single storey extensions to a semi-detached 1930 home at the back of the house to expand the space for a growing family and allow for the interior to feel brighter and more joyful.
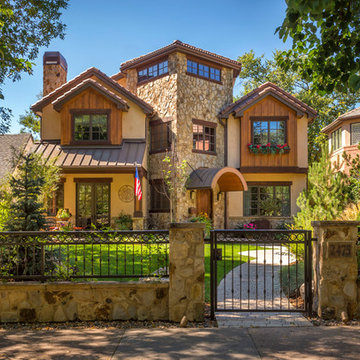
Denver Landscapes can design and install a new planting design to spruce up your curb appeal. Plants will be planted where they will thrive for years to come.
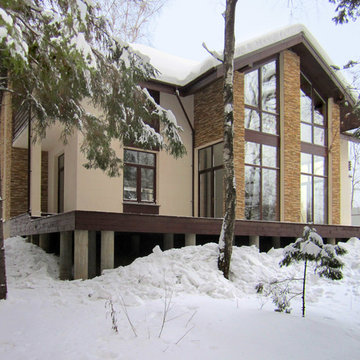
Главные внутренние помещения имеют очень большую площадь остекления, особенно на 2 этаже. Акцент на связи внутреннего и внешнего пространства можно назвать характерной чертой всех проектов архитектурного бюро. При этом внутри есть только две несущие монолитные колонны, что потенциально даёт много возможностей для свободной планировки помещений.

Home extensions and loft conversion in Barnet, EN5 London. Dormer in black tile with black windows and black fascia and gutters
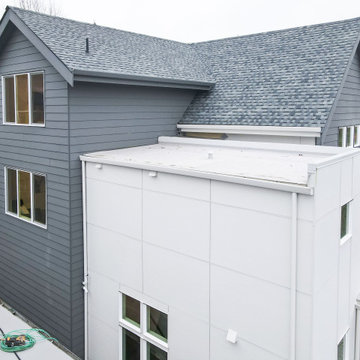
Select a serene and regal blue-white for your siding to create a light and airy look ??. You won't have to worry about fading, and you'll be able to choose between a conventional and whimsical style ?? Only here at TOV Siding ?
.
.
#homerenovation #houserenovation #bluehouse #bluewhite #homeexterior #houseexterior #exteriorrenovation #bluehome #renovationhouse #exteriorhome #renovation #exterior #blueandwhite #housetohome #homerenovations #whiteandblue #thewhitehouse #makingahouseahome #myhouseandhome
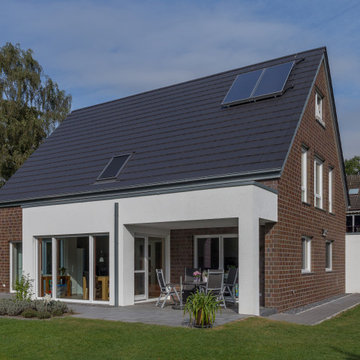
Klassische Form mit modernen, flachen Dachziegeln und einer Verblendung in einem ungewöhnlichen Format.
3.132 Billeder af hus med tegltag
5
