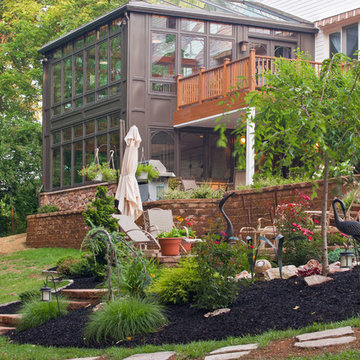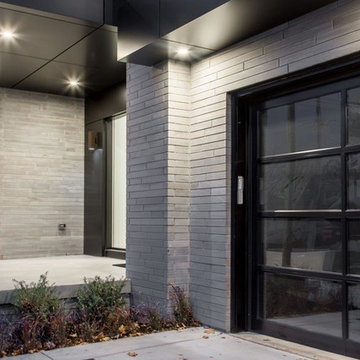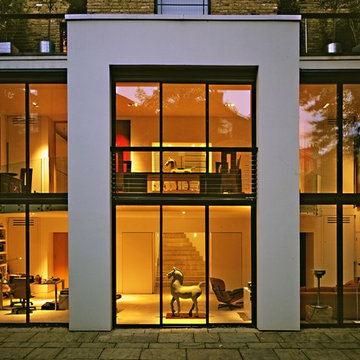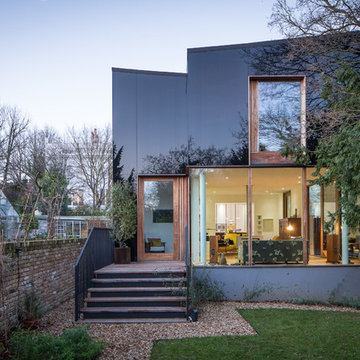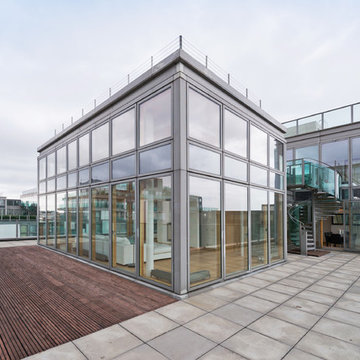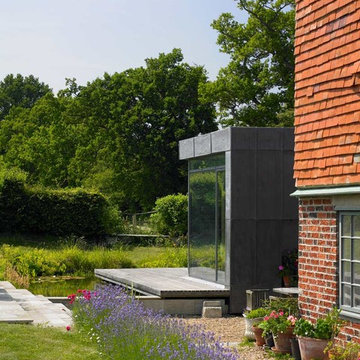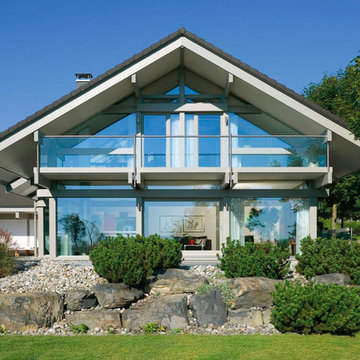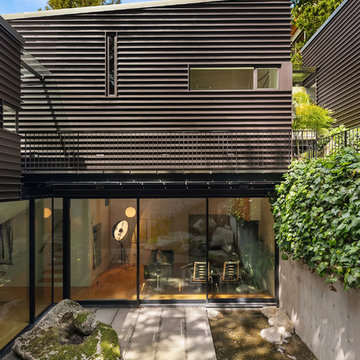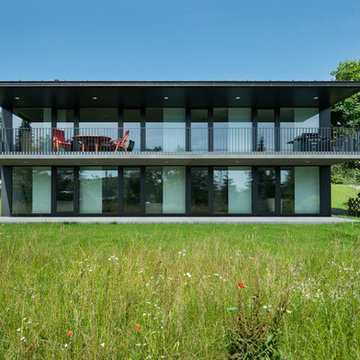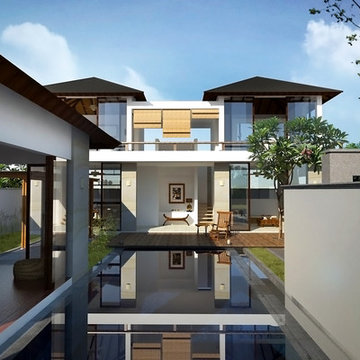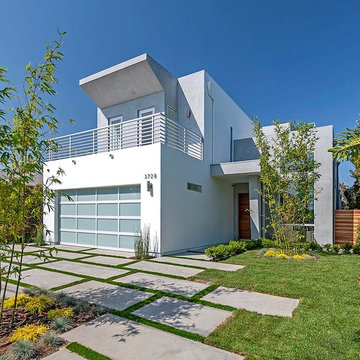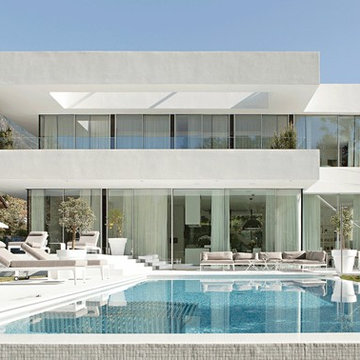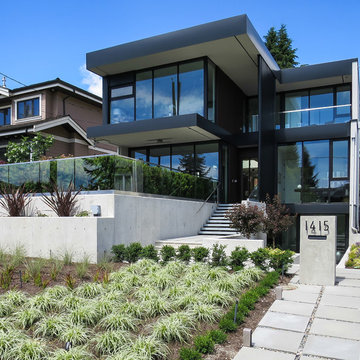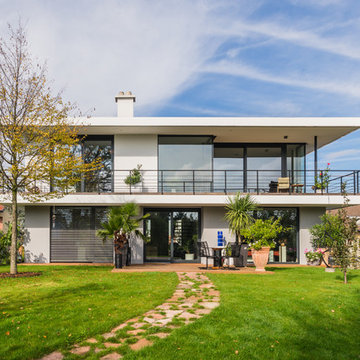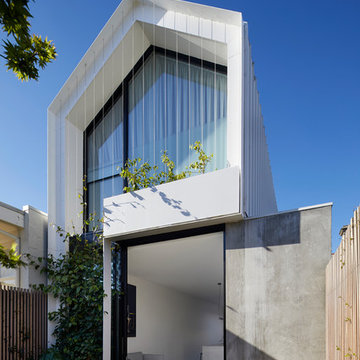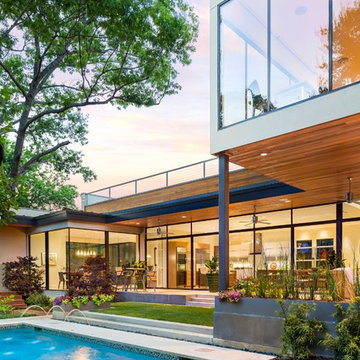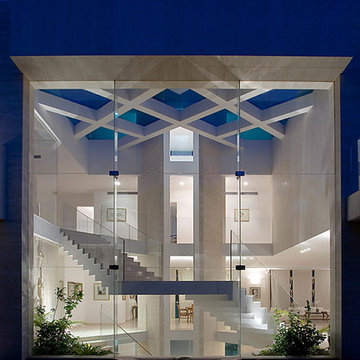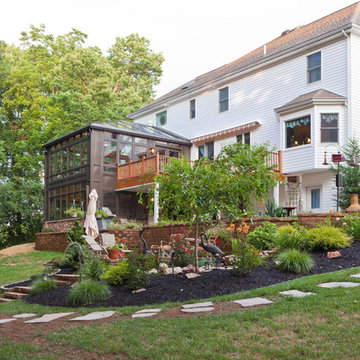686 Billeder af hus med to etager og glasfacade
Sorteret efter:
Budget
Sorter efter:Populær i dag
181 - 200 af 686 billeder
Item 1 ud af 3
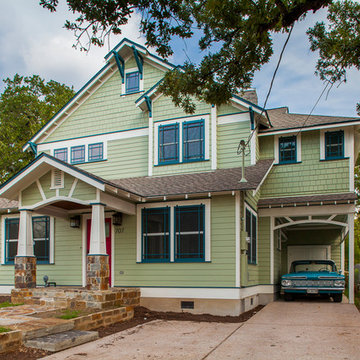
The width of the the carport addition was constrained by code setbacks, to such a degree that the car the house was designed around has to be backed into its spot.
The detail above the carport opening echoes the front porch trim.
Window at top gable brings a little light into the attic.
Custom-made cypress screens cover the front facade's double-hung windows.
Construction by CG&S Design-Build
Photo: Tre Dunham, Fine Focus Photography
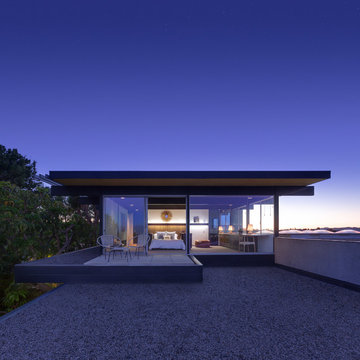
©Teague Hunziker.
With just one owner, this mid-century masterpiece is largely untouched and remains much as it originally looked in 1972.
686 Billeder af hus med to etager og glasfacade
10
