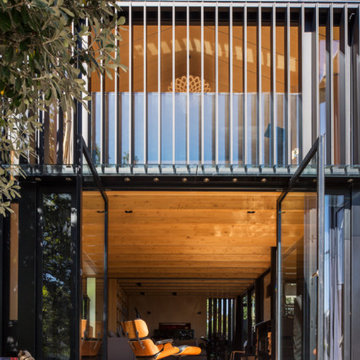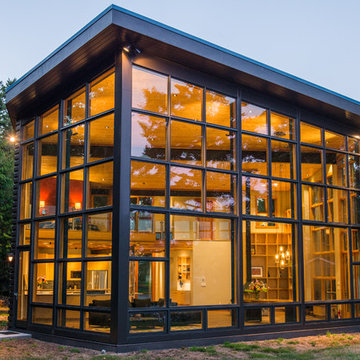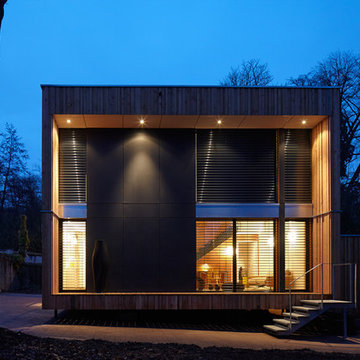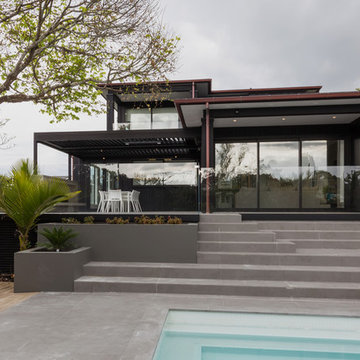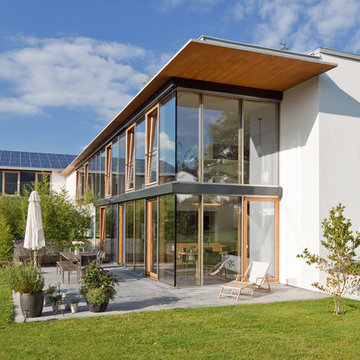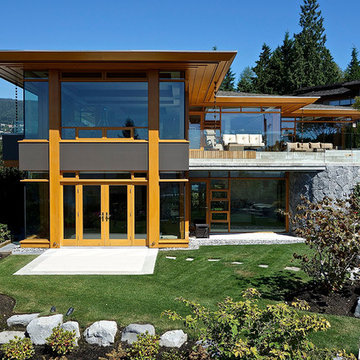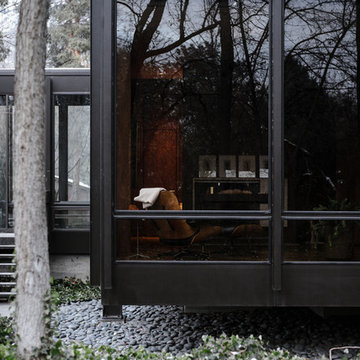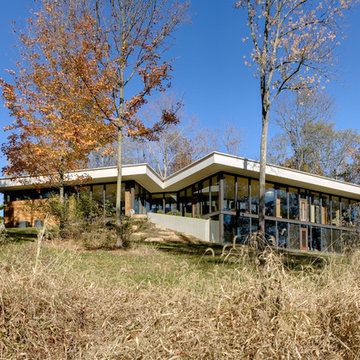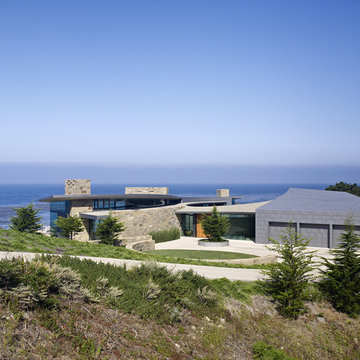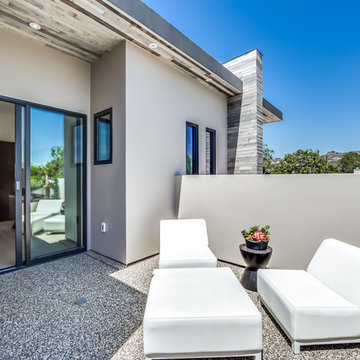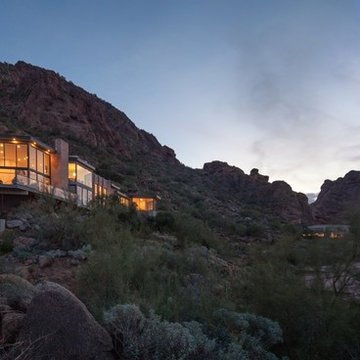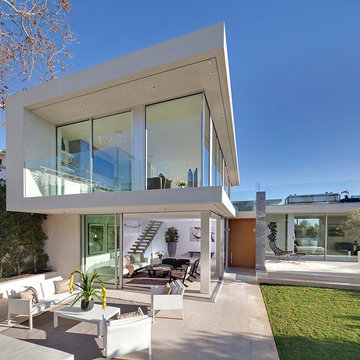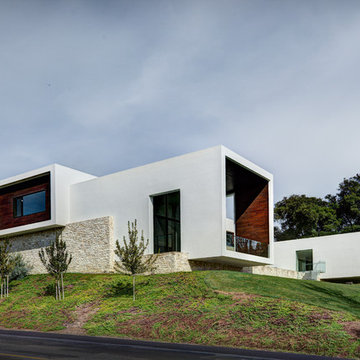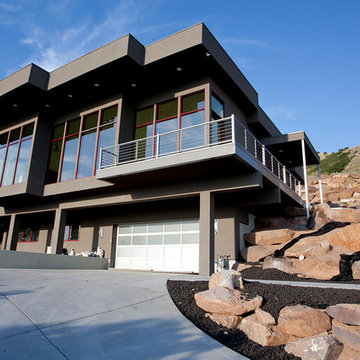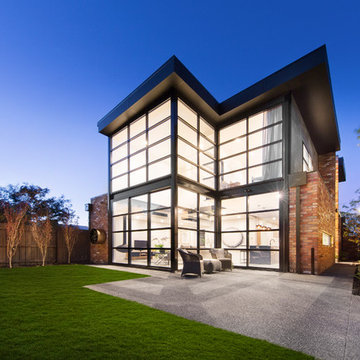686 Billeder af hus med to etager og glasfacade
Sorteret efter:
Budget
Sorter efter:Populær i dag
121 - 140 af 686 billeder
Item 1 ud af 3
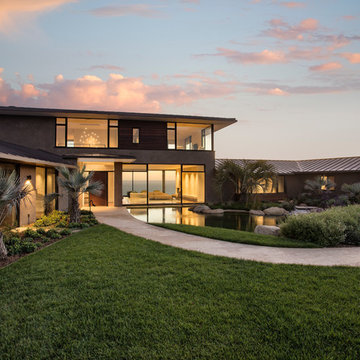
Jim Bartsch Photography, Blackbird Architects, Van Atta Associates Landscape Architecture
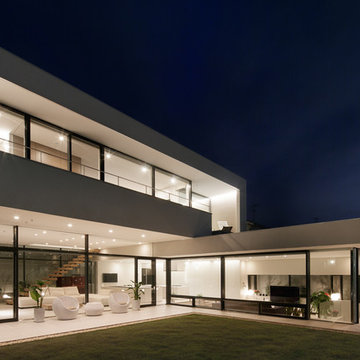
恵まれた眺望を活かす、開放的な 空間。
斜面地に計画したRC+S造の住宅。恵まれた眺望を活かすこと、庭と一体となった開放的な空間をつくることが望まれた。そこで高低差を利用して、道路から一段高い基壇を設け、その上にフラットに広がる芝庭と主要な生活空間を配置した。庭を取り囲むように2つのヴォリュームを組み合わせ、そこに生まれたL字型平面にフォーマルリビング、ダイニング、キッチン、ファミリーリビングを設けている。これらはひとつながりの空間であるが、フロアレベルに細やかな高低差を設けることで、パブリックからプライベートへ、少しずつ空間の親密さが変わるように配慮した。家族のためのプライベートルームは、2階に浮かべたヴォリュームの中におさめてあり、眼下に広がる眺望を楽しむことができる。
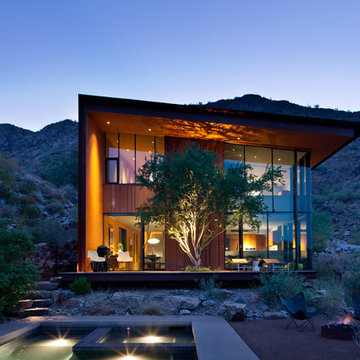
This elegant architectural gem in the desert near Scottsdale, Arizona was designed by noted American architect Will Bruder for his friends and colleagues Scott and Debbie Jarson. As Scott describers the project of revamping the house with the Soraa Vivid LED:
“The space was inspiring to begin with, and we found that with the Soraa Vivid lamps, details of our art collection and interiors emerged that we hadn't really seen before. Textures and colors came alive and the indoor/outdoor connection to the site is remarkably enhanced. There's a renewed sense of depth in finishes and hues. What’s more, our art collection, so integral to how we live, is now stunningly expressed at all times day or night.
We worked closely with Will Bruder on creating a really unique desert dwelling that maximized the features of the site that we had chosen. It was a beautiful but challenging site to work with, and thanks to his stellar talent, we are inspired by the space daily.
His architecture is much about light and space as it is about form and materials. Lighting is an integral part of the overall program and experience of living in a home as this. The installation of The Soraa lamps just added a whole new level to our experience of living in such a graceful design. The clarity and purity of the Soraa lamps integrate our light and space like nothing we’ve seen before.”
Photography: Russell Abraham
Architect: Will Bruder
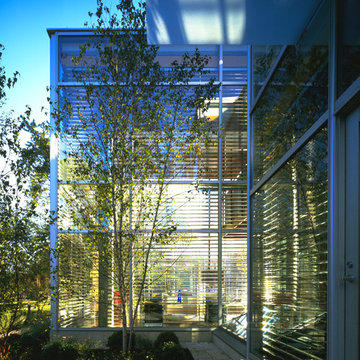
Photography-Hedrich Blessing
Glass House:
The design objective was to build a house for my wife and three kids, looking forward in terms of how people live today. To experiment with transparency and reflectivity, removing borders and edges from outside to inside the house, and to really depict “flowing and endless space”. To construct a house that is smart and efficient in terms of construction and energy, both in terms of the building and the user. To tell a story of how the house is built in terms of the constructability, structure and enclosure, with the nod to Japanese wood construction in the method in which the concrete beams support the steel beams; and in terms of how the entire house is enveloped in glass as if it was poured over the bones to make it skin tight. To engineer the house to be a smart house that not only looks modern, but acts modern; every aspect of user control is simplified to a digital touch button, whether lights, shades/blinds, HVAC, communication/audio/video, or security. To develop a planning module based on a 16 foot square room size and a 8 foot wide connector called an interstitial space for hallways, bathrooms, stairs and mechanical, which keeps the rooms pure and uncluttered. The base of the interstitial spaces also become skylights for the basement gallery.
This house is all about flexibility; the family room, was a nursery when the kids were infants, is a craft and media room now, and will be a family room when the time is right. Our rooms are all based on a 16’x16’ (4.8mx4.8m) module, so a bedroom, a kitchen, and a dining room are the same size and functions can easily change; only the furniture and the attitude needs to change.
The house is 5,500 SF (550 SM)of livable space, plus garage and basement gallery for a total of 8200 SF (820 SM). The mathematical grid of the house in the x, y and z axis also extends into the layout of the trees and hardscapes, all centered on a suburban one-acre lot.
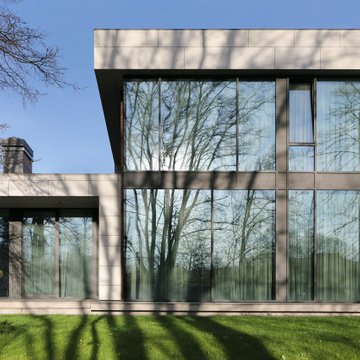
Общая композиция – это сочетание нескольких объемов разной высоты, расположенных под различными углами друг к другу.
Два фасада, выходящие в сторону соседних домов, запланировали практически глухими, с минимальным количеством остекления. Естественно, в этой части дома мы задумали разместить второстепенные помещения.
Более высокие объемы призваны закрыть собой соседние дома. И работают на создание приватности. Низкий объем расположен с той стороны, где нет соседних домов.
Конечно же, центральную часть дома с самыми красивыми видами на участок и парк, большими панорамными окнами в пол на первом этаже занимают гостиная и зимняя столовая. А на втором – спальня хозяев и будуар хозяйки.
В другом объеме с панорамным остеклением, который примыкает к центральному объему почти под прямым углом, на первом этаже располагается кабинет хозяина, а на втором – детская.
Вдоль практически глухого фасада мы разместили сауну с комнатой отдыха и постирочную.
Есть летняя веранда-столовая с панорамным камином, соединенная дверью с кухней. Это одноэтажный объем с раздвижным остеклением.
За счет г-образной формы дома создана просторная приватная зона. Выйти на нее можно из гостиной, кухни и кабинета.
Причем за счет рельефа участка эта приватная зона совершенно не видна со стороны улицы.
А главный вход в дом и площадка для машин находятся с более общественной, открытой взглядам, стороны.
Для машин предусмотрен навес. Это легкое визуально, удобное решение.
686 Billeder af hus med to etager og glasfacade
7
