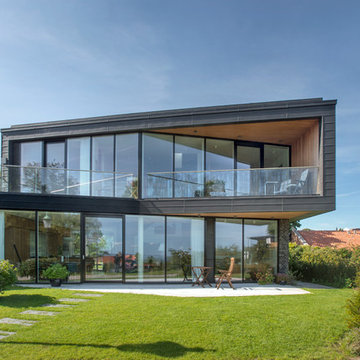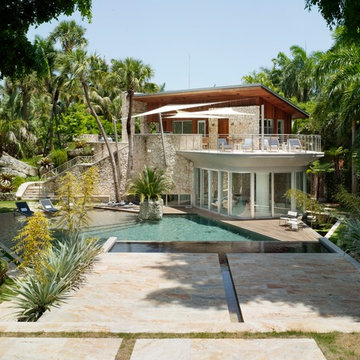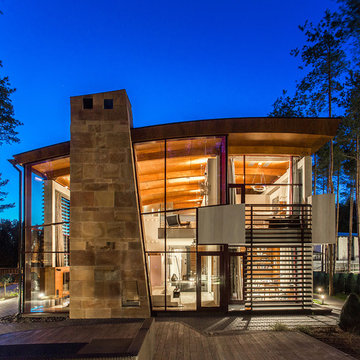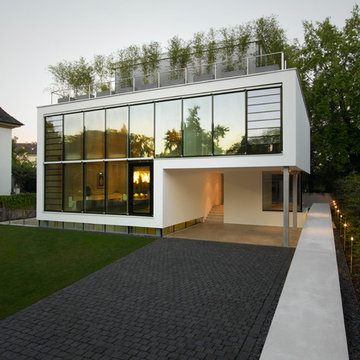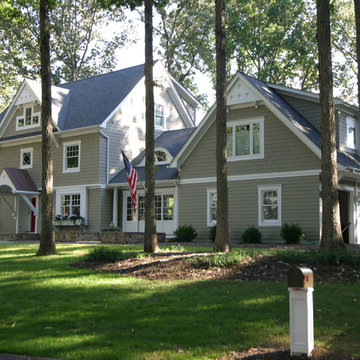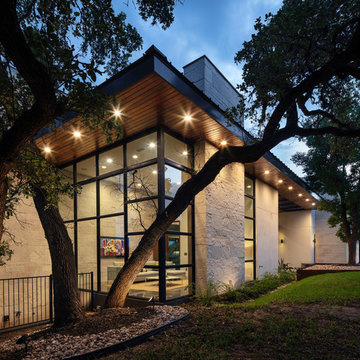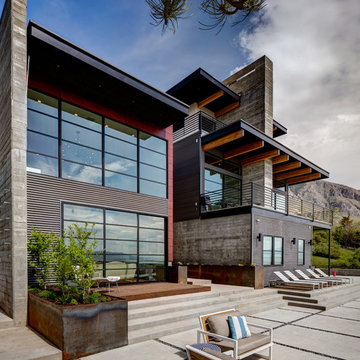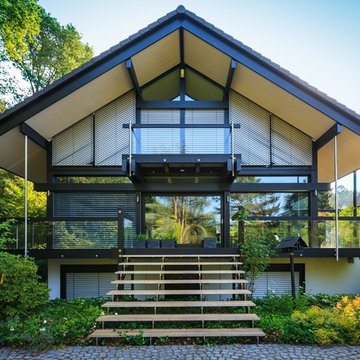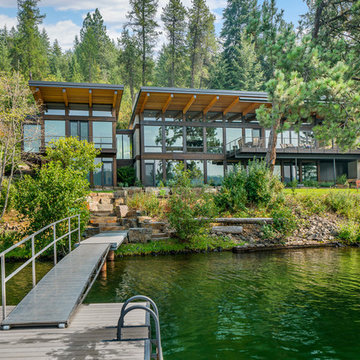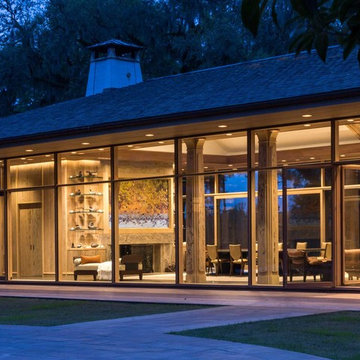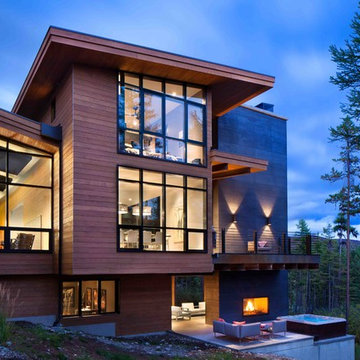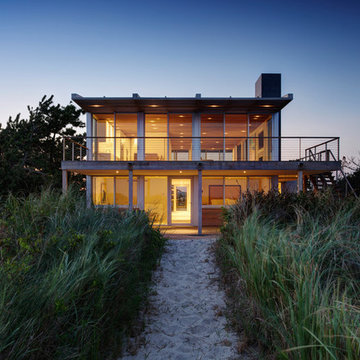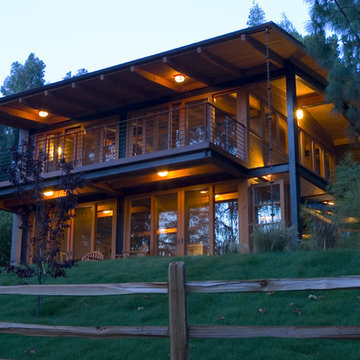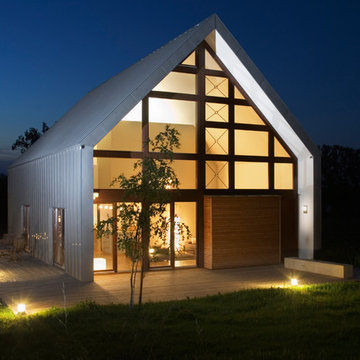686 Billeder af hus med to etager og glasfacade
Sorteret efter:
Budget
Sorter efter:Populær i dag
21 - 40 af 686 billeder
Item 1 ud af 3
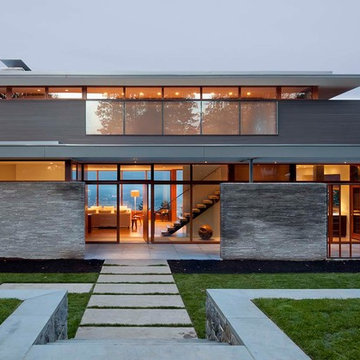
The Council Crest Residence is a renovation and addition to an early 1950s house built for inventor Karl Kurz, whose work included stereoscopic cameras and projectors. Designed by prominent local architect Roscoe Hemenway, the house was built with a traditional ranch exterior and a mid-century modern interior. It became known as “The View-Master House,” alluding to both the inventions of its owner and the dramatic view through the glass entry.
Approached from a small neighborhood park, the home was re-clad maintaining its welcoming scale, with privacy obtained through thoughtful placement of translucent glass, clerestory windows, and a stone screen wall. The original entry was maintained as a glass aperture, a threshold between the quiet residential neighborhood and the dramatic view over the city of Portland and landscape beyond. At the south terrace, an outdoor fireplace is integrated into the stone wall providing a comfortable space for the family and their guests.
Within the existing footprint, the main floor living spaces were completely remodeled. Raised ceilings and new windows create open, light filled spaces. An upper floor was added within the original profile creating a master suite, study, and south facing deck. Space flows freely around a central core while continuous clerestory windows reinforce the sense of openness and expansion as the roof and wall planes extend to the exterior.
Images By: Jeremy Bitterman, Photoraphy Portland OR
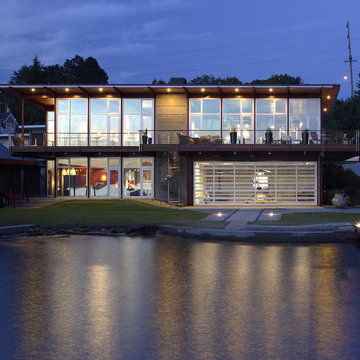
Renton, Washington
Private Residence
2007 BALA
Best in Region, Pacific Northwest & Platinum Award - Best One of a kind Custom Home up to 4,000 S.F.
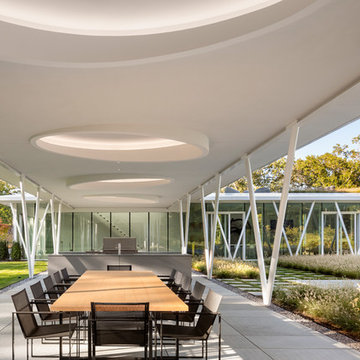
The roof of this outdoor dining room is supported by slender V-shaped columns that mimic the form of the surrounding trees. Bluestone pavers and a bluestone kitchen island meld into the natural landscape. A custom designed dining table is made from cypress and surrounded by chairs designed by.......
Photographer - Peter Aaron
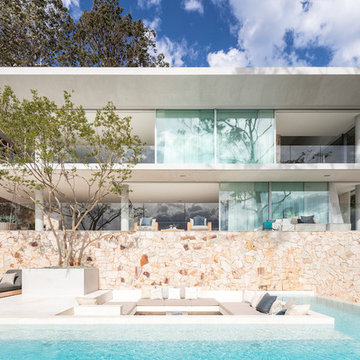
Architect: Koichi Takada Architects
Developer & Landscaper: J Group Projects
Photographer: Tom Ferguson
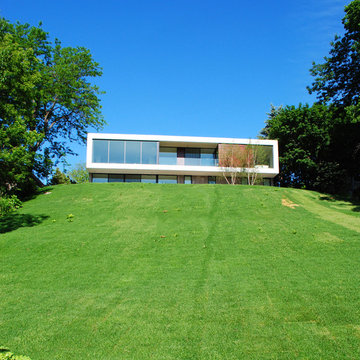
Modern lake house. Lakeside view of stucco clad main level over site cast concrete lower level walkout.
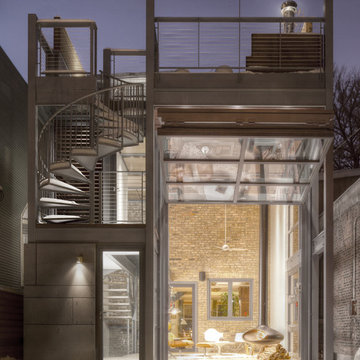
A unique design element is an operable 17ft glass hangar door at the rear of the addition that can be opened to create a continuous interior-exterior space. Evan Thomas Photography
686 Billeder af hus med to etager og glasfacade
2
