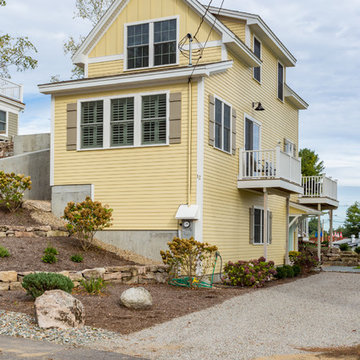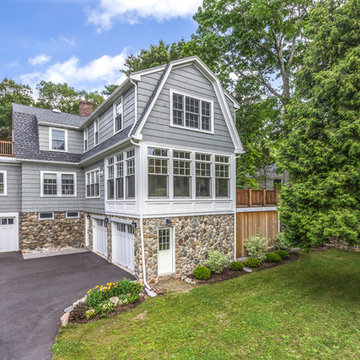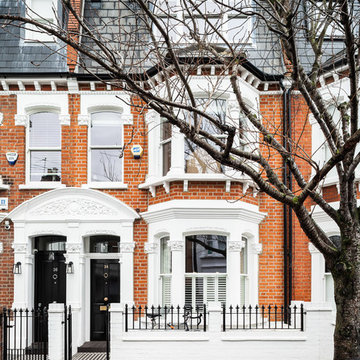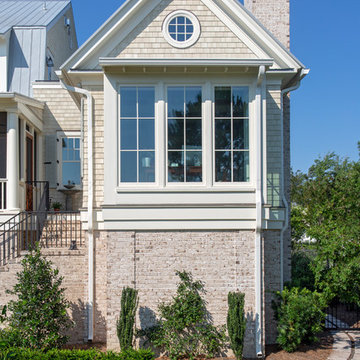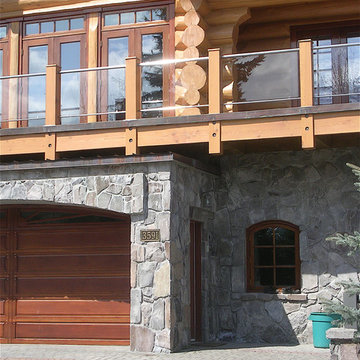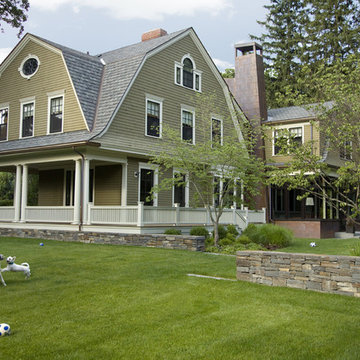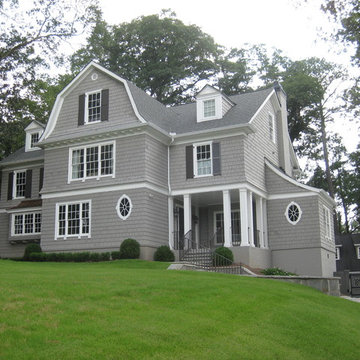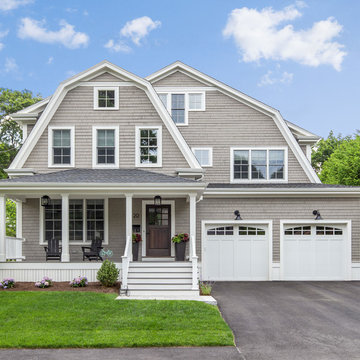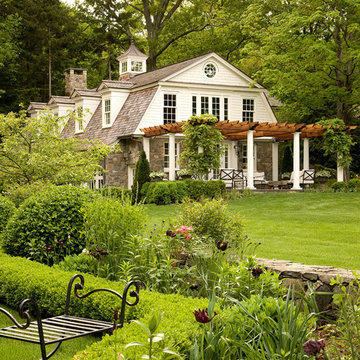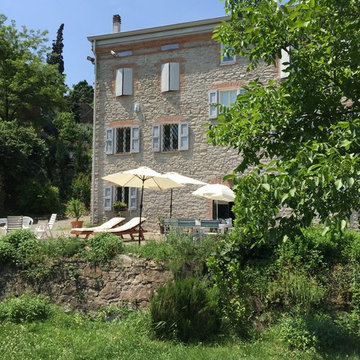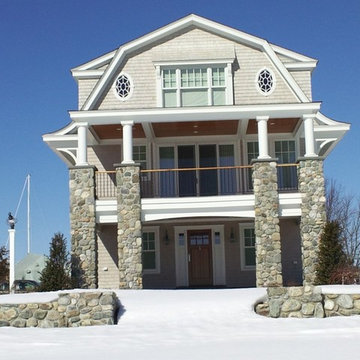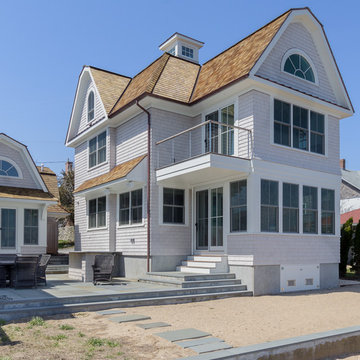1.357 Billeder af hus med tre eller flere etager og mansardtag
Sorteret efter:
Budget
Sorter efter:Populær i dag
61 - 80 af 1.357 billeder
Item 1 ud af 3
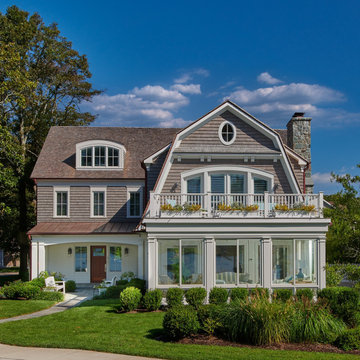
Exterior view of lake front home at dusk. The four seasons sun room has views of the lake and the owners master bedroom/balcony is above. The entry courtyard in on the left with covered porch and small outdoor seating area.
Anice Hoachlander, Hoachlander Davis Photography LLC
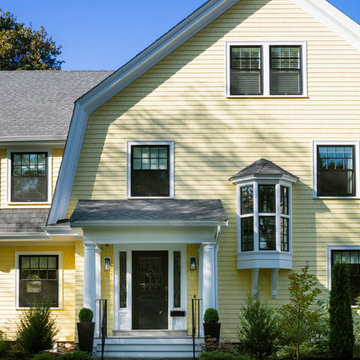
TEAM
Architect: LDa Architecture & Interiors
Interior Design: Thread By Lindsay Bentis
Builder: Great Woods Post & Beam Company, Inc.
Photographer: Greg Premru
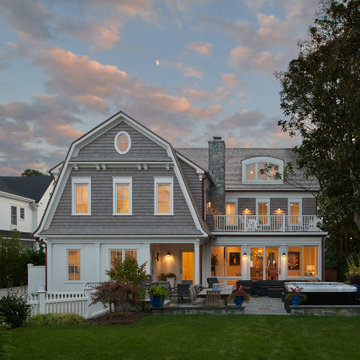
Backyard of home featuring outdoor dining and entertaining space and hot tube. Also notice the upper deck which provide a private getaway space for reading and relaxing.
Anice Hoachlander, Hoachlander Davis Photography LLC
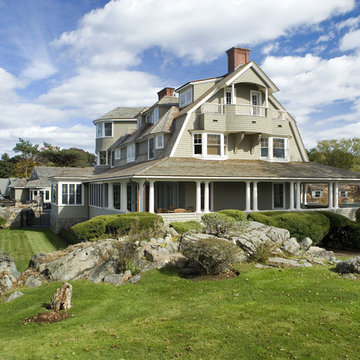
Renovated to accommodate a family of eight, this oceanfront home proudly overlooks the gateway to Marblehead Neck. This renovation preserves and highlights the character and charm of the existing circa 1900 gambrel while providing comfortable living for this large family. The finished product is a unique combination of fresh traditional, as exemplified by the contrast of the pool house interior and exterior.
Photo Credit: Eric Roth

Pleasant Heights is a newly constructed home that sits atop a large bluff in Chatham overlooking Pleasant Bay, the largest salt water estuary on Cape Cod.
-
Two classic shingle style gambrel roofs run perpendicular to the main body of the house and flank an entry porch with two stout, robust columns. A hip-roofed dormer—with an arch-top center window and two tiny side windows—highlights the center above the porch and caps off the orderly but not too formal entry area. A third gambrel defines the garage that is set off to one side. A continuous flared roof overhang brings down the scale and helps shade the first-floor windows. Sinuous lines created by arches and brackets balance the linear geometry of the main mass of the house and are playful and fun. A broad back porch provides a covered transition from house to landscape and frames sweeping views.
-
Inside, a grand entry hall with a curved stair and balcony above sets up entry to a sequence of spaces that stretch out parallel to the shoreline. Living, dining, kitchen, breakfast nook, study, screened-in porch, all bedrooms and some bathrooms take in the spectacular bay view. A rustic brick and stone fireplace warms the living room and recalls the finely detailed chimney that anchors the west end of the house outside.
-
PSD Scope Of Work: Architecture, Landscape Architecture, Construction |
Living Space: 6,883ft² |
Photography: Brian Vanden Brink |
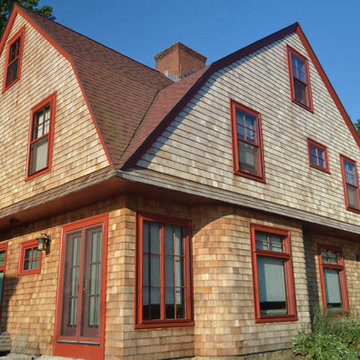
Just a stone’s throw away from the ocean, the house was designed and built by Willard Kent, a prominent Rhode Island architect, as his personal home in 1898. It is a large Shingle-Style home with a massive cross-gambrel roof giving it its name – the Four Gables. The “Gables” was largely conceived and built in the early Arts and Crafts style. This included well-considered, functional built-in seating and cabinetry in Douglas Fir.
Over the years, the Gables has changed hands quite a few times and recently was used as both a bed and breakfast and as a vacation rental prior to being purchased by Dave and Elizabeth Adams in 2016. The Adamses attended URI years ago prior to starting their family and careers. Now grandparents and soon-to-be retirees, they looked back to coastal Rhode Island for a family home with a history of its own. They were not specifically looking for the responsibilities that they inherited with the Four Gables, but they took them on with a passion and enthusiasm that has made our work, and the relationship we have with them, a high point for everyone at Picus.
The sun, wind and time had their way, and the exterior of the house was tired. Picus Woodwrights restored the exterior details to what we feel is a close rendering of the original siding, millwork and windows. Much of our work was restorative. When we could reuse original materials, we did and when we could not, they were reproduced. We re-sided the house with Red Cedar shingles. The house has a curved bay and areas where the side walls flare out. To maintain those details, we steam-bent the shingles on site. Most of the exterior trim was either restored or reproduced.
The interior presented several challenges. It had been chopped up a bit over the years and needed a new kitchen, updated plumbing and electrical wiring. We also added a dumbwaiter to move food between a basement freezer and the kitchen.
While our primary focus was on returning the house to its original state, we did make a few creative changes. We designed a custom stained-glass window to an exterior door. We also renovated a later “fishing shed” that was transported from Galilee, a nearby fishing village.

VISION AND NEEDS:
Our client came to us with a vision for their dream house for their growing family with three young children. This was their second attempt at getting the right design. The first time around, after working with an out-of-state online architect, they could not achieve the level of quality they wanted. McHugh delivered a home with higher quality design.
MCHUGH SOLUTION:
The Shingle/Dutch Colonial Design was our client's dream home style. Their priorities were to have a home office for both parents. Ample living space for kids and friends, along with outdoor space and a pool. Double sink bathroom for the kids and a master bedroom with bath for the parents. Despite being close a flood zone, clients could have a fully finished basement with 9ft ceilings and a full attic. Because of the higher water table, the first floor was considerably above grade. To soften the ascent of the front walkway, we designed planters around the stairs, leading up to the porch.

Shingle Style Home featuring Bevolo Lighting.
Perfect for a family, this shingle-style home offers ample play zones complemented by tucked-away areas. With the residence’s full scale only apparent from the back, Harrison Design’s concept optimizes water views. The living room connects with the open kitchen via the dining area, distinguished by its vaulted ceiling and expansive windows. An octagonal-shaped tower with a domed ceiling serves as an office and lounge. Much of the upstairs design is oriented toward the children, with a two-level recreation area, including an indoor climbing wall. A side wing offers a live-in suite for a nanny or grandparents.
1.357 Billeder af hus med tre eller flere etager og mansardtag
4
