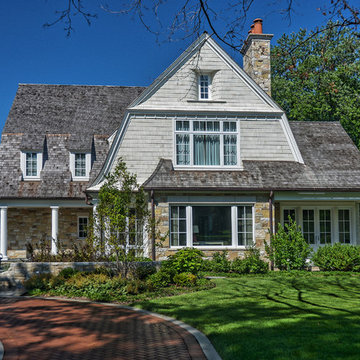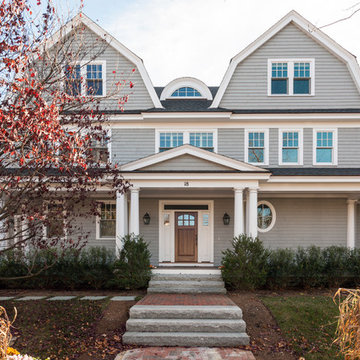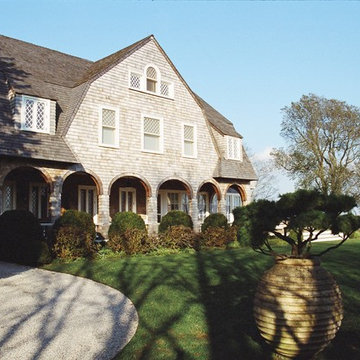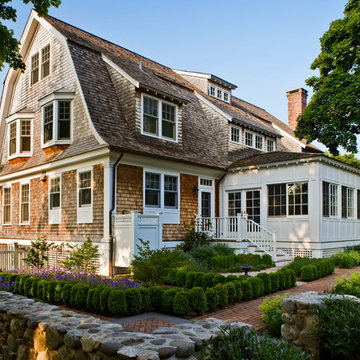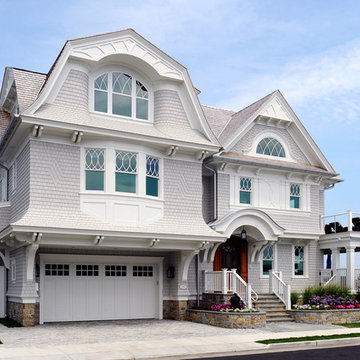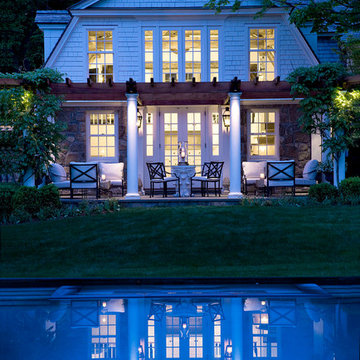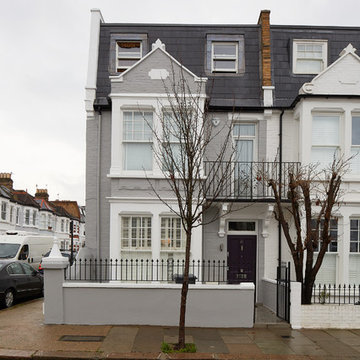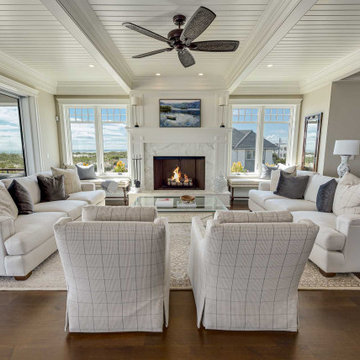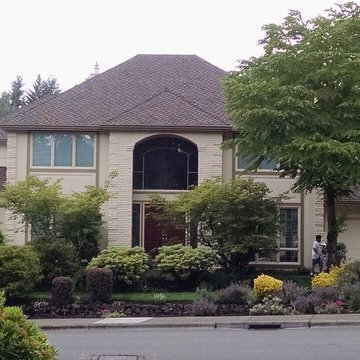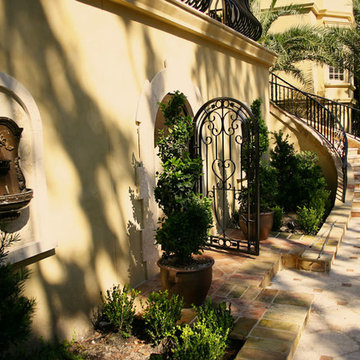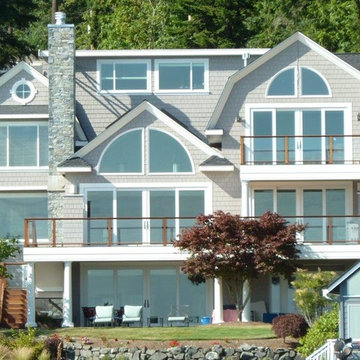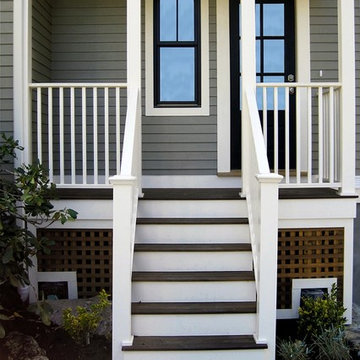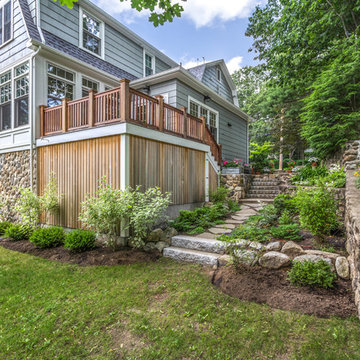1.357 Billeder af hus med tre eller flere etager og mansardtag
Sorteret efter:
Budget
Sorter efter:Populær i dag
121 - 140 af 1.357 billeder
Item 1 ud af 3
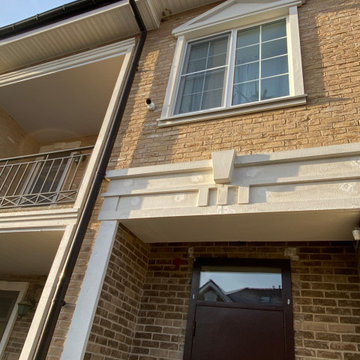
Камера HiWatch DS-I456 на фасаде дома. Монтаж выполнялся еще на стадии ремонта, для наблюдения за домом во время строительных работ-контроль разгрузки материалов , нахождение строителей на объекте и прочее.
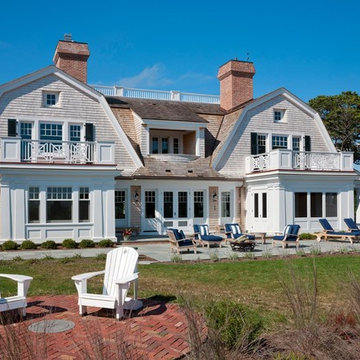
Architect's Challenge Honorable Mention 2015
Architect Name: Patrick Ahearn
Architecture Firm: Patrick Ahearn Architect LLC
Location: Cape Cod, MA
“There is a lovely transparency to this traditional home, from the passage through the carriage house to the see-through aspect of the front door toward the rear picture window. It is also well detailed throughout.” – Jury member
Timeless in its appeal, this new construction, turn-of-the-century-style home offers modern living amenities with an open floor plan, a rooftop walkway, and several custom touches that take advantage of the spectacular coastal views. The design was intended to appear as though the house had been added onto over time. Marvin assisted in achieving the final look by providing several custom windows and doors, including a unique eyebrow-shaped window on the rooftop above the entryway. These unique windows not only add to the home’s 1920s appearance, they also provide necessary protection to withstand the harsh coastal weather conditions.
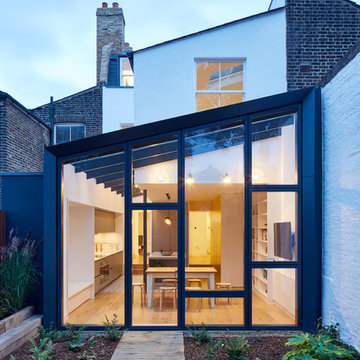
A retrofit of a Victorian townhouse with mansard loft extension and 2-storey rear/ side extension. Insulated using breathable wood-fibre products, filled with daylight and dramatic double-height spaces.
Photos: Andy Stagg

Renovation of an existing mews house, transforming it from a poorly planned out and finished property to a highly desirable residence that creates wellbeing for its occupants.
Wellstudio demolished the existing bedrooms on the first floor of the property to create a spacious new open plan kitchen living dining area which enables residents to relax together and connect.
Wellstudio inserted two new windows between the garage and the corridor on the ground floor and increased the glazed area of the garage door, opening up the space to bring in more natural light and thus allowing the garage to be used for a multitude of functions.
Wellstudio replanned the rest of the house to optimise the space, adding two new compact bathrooms and a utility room into the layout.
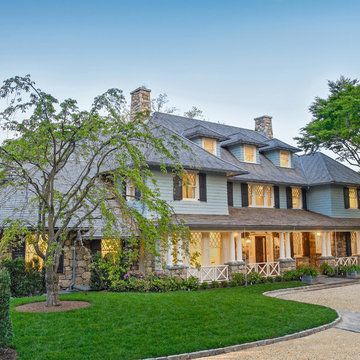
The stone base, painted blue shingle upper story and hipped natural shingle roof create a distinctive composition reminiscent of an architectural precedent nearly one hundred years old.
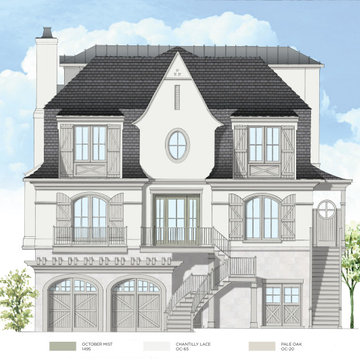
This beach house color blends in nicely with the ocean blues, timeless and beautiful. Exterior paint colors warm and cool neutrals are a great choice. Pure whites are quietly shifting to more nuanced whites that sit more softly on a stucco exterior. The limestone stone adds texture and formality. The roofline suggests a french country style. of course selecting an entrance door color we suggested pale yellow, blue and green. One suggestion was a contrasting deep green, reminiscent of nearby pine woods.
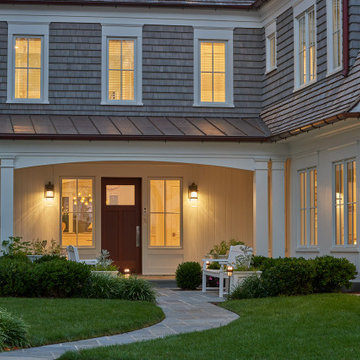
Front entry courtyard with covered porch.
Anice Hoachlander, Hoachlander Davis Photography LLC
1.357 Billeder af hus med tre eller flere etager og mansardtag
7
