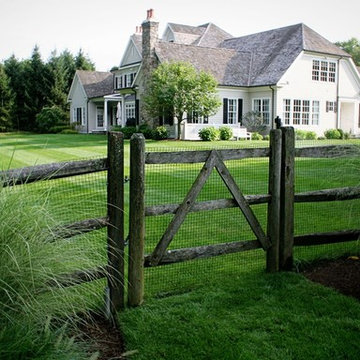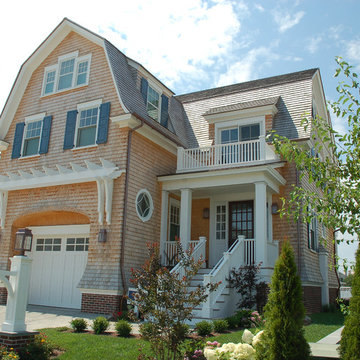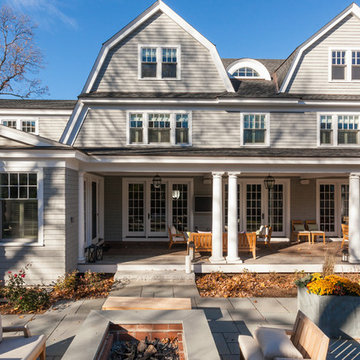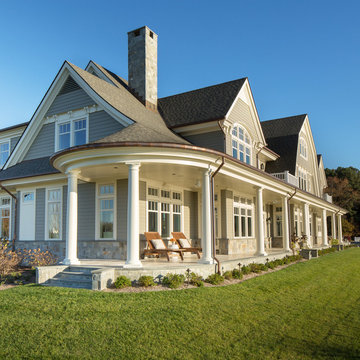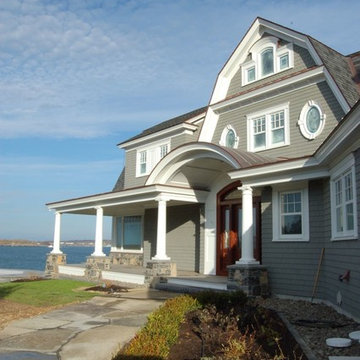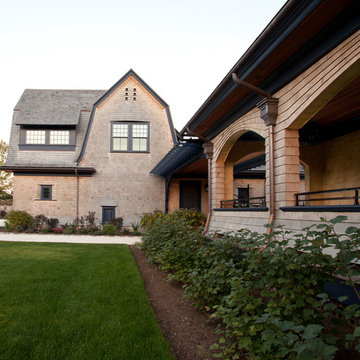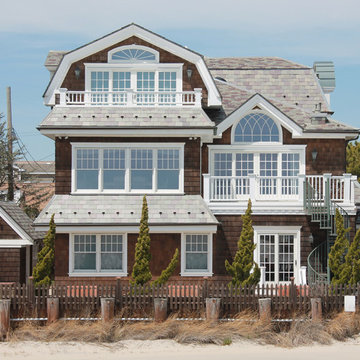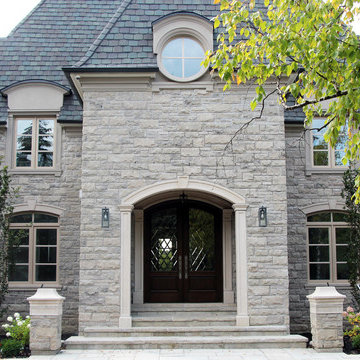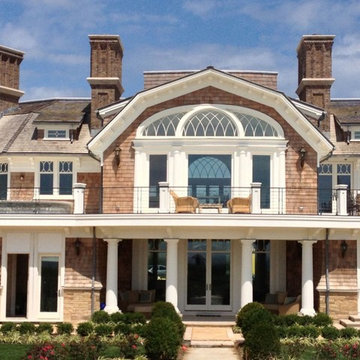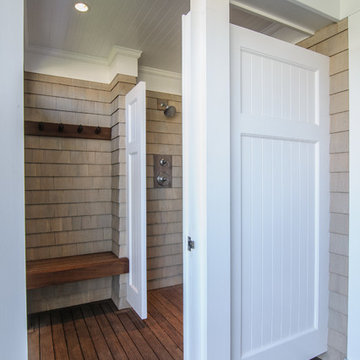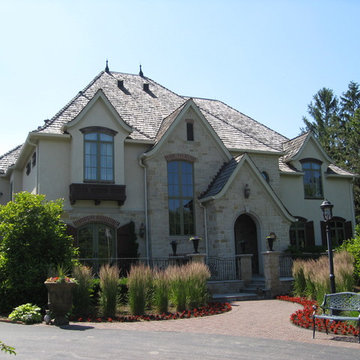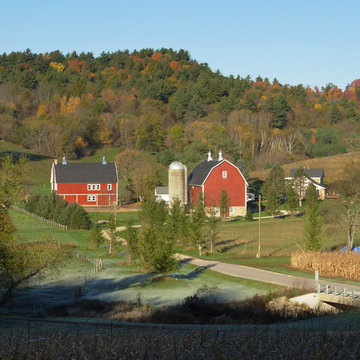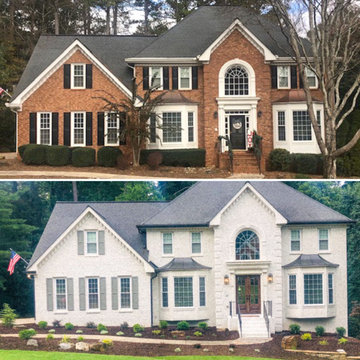1.357 Billeder af hus med tre eller flere etager og mansardtag
Sorteret efter:
Budget
Sorter efter:Populær i dag
141 - 160 af 1.357 billeder
Item 1 ud af 3
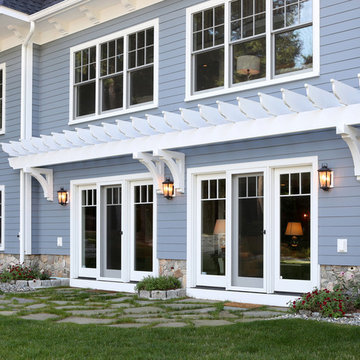
Beautiful example of Nantucket style home with gambrel roof, pergola over french doors which open to lower level walkout to the lake.
Tom Grimes Photography
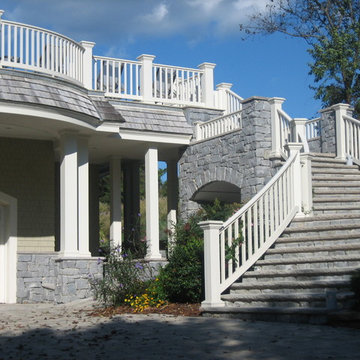
The guest entrance to the pool area was created to appear as the grand entrance—indeed it was with the pool, spa, grill and view of the ocean as the surprise that awaited!
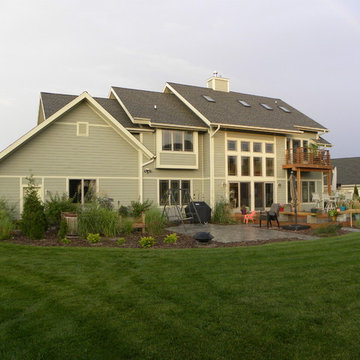
This beautiful 3000 square foot urban residence overlooking a natural landscape. The home is a comtemporary craftsman style on the exterior with a modern interior. The interior incorporates 4 generous bedrooms, 3 full baths, large open concept kitchen, dining area, family room, and sunroom/office. The exterior also has a combination of integrated lower and upper decks to fully capture the natural beauty of the site.
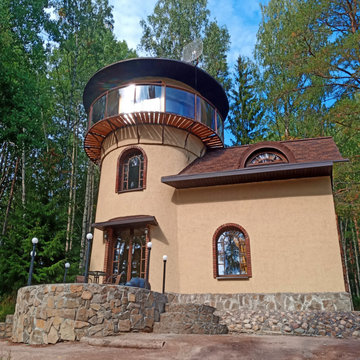
Проект необычного мини-дома с башней в сказочном стиле. Этот дом будет использоваться в качестве гостевого дома на базе отдыха в Карелии недалеко у Ладожского озера. Проект выполнен в органическом стиле с антуражем сказочного домика.
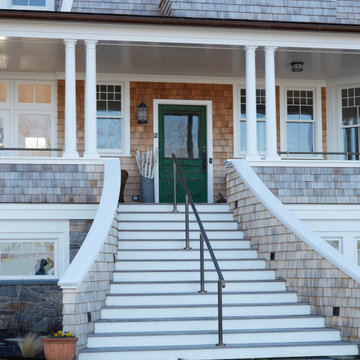
A coastal Shingle style home with impressive curved stairway entrance. A brass banister and railings atop the porch walls and balcony nod to the nautical influence.
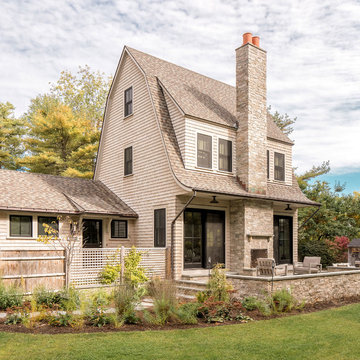
The stone-clad chimney and terraces extend the living space outdoors. Back-to-back masonry fireplaces are the focal point for the living spaces, both outside and in.
Photo Jeff Roberts
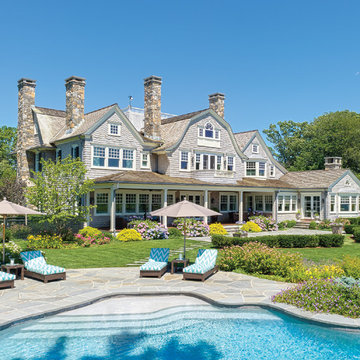
Serendipity Magazine
Elegant and gracious waterfront home in Greenwich, Connecticut with separate Pool House. Grand estate features custom cabinetry, custom moldings, custom details throughout. Expansive landscape and outbuildings accommodate family and guest activities. Luxurious living.
1.357 Billeder af hus med tre eller flere etager og mansardtag
8
