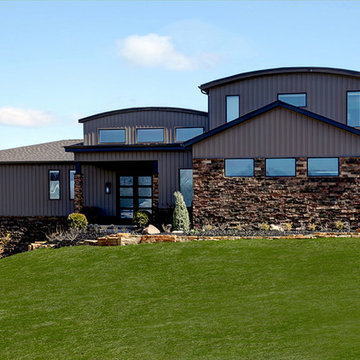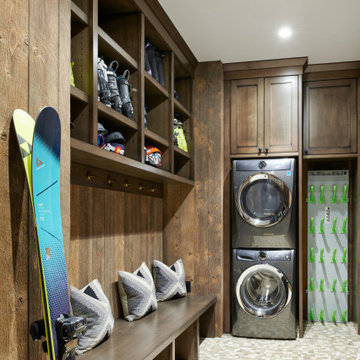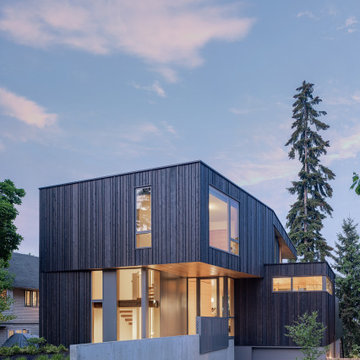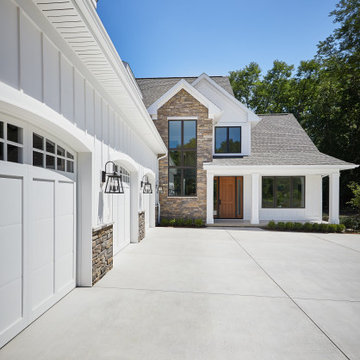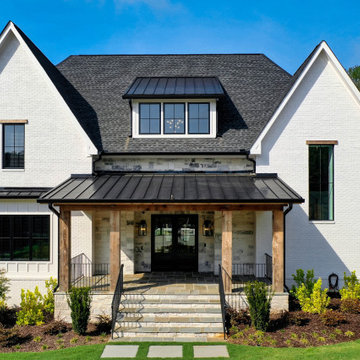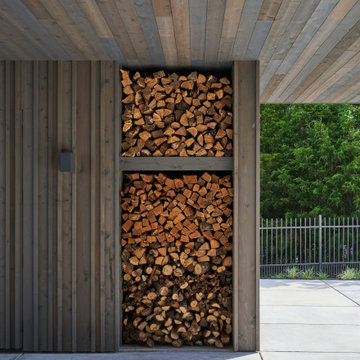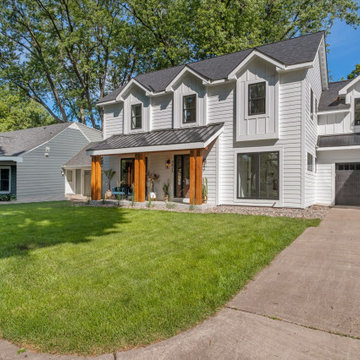981 Billeder af hus med tre eller flere etager
Sorteret efter:
Budget
Sorter efter:Populær i dag
21 - 40 af 981 billeder
Item 1 ud af 3
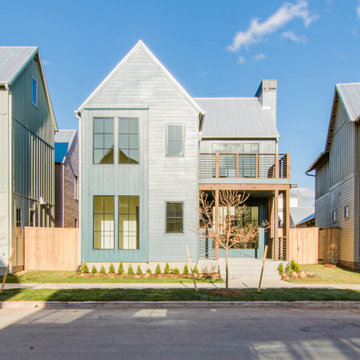
Built on a unique shaped lot our Wheeler Home hosts a large courtyard and a primary suite on the main level. At 2,400 sq ft, 3 bedrooms, and 2.5 baths the floor plan includes; open concept living, dining, and kitchen, a small office off the front of the home, a detached two car garage, and lots of indoor-outdoor space for a small city lot. This plan also includes a third floor bonus room that could be finished at a later date. We worked within the Developer and Neighborhood Specifications. The plans are now a part of the Wheeler District Portfolio in Downtown OKC.

A bronze cladded extension with a distinctive form in a conservation area, the new extension complements the character of the Queen Anne style Victorian house, and yet contemporary in its design and choice of materials.
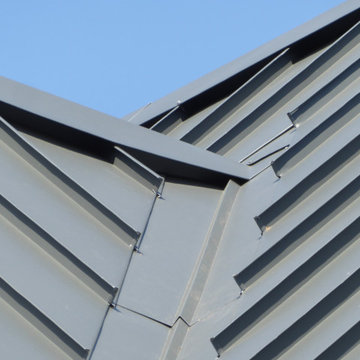
Valley detail on the replacement metal roof of the primary house of this expansive residence in Waccabuc, New York. The uncluttered and sleek lines of this mid-century modern residence combined with organic, geometric forms to create numerous ridges and valleys which had to be taken into account during the installation. Further, numerous protrusions had to be navigated and flashed. We specified and installed Englert 24 gauge steel in matte black to compliment the dark brown siding of this residence. All in, this installation required 6,300 square feet of standing seam steel.
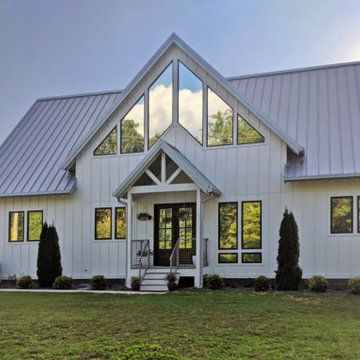
White painted board and batten exterior on a simple craftsman form. Large windows open to the open plan kitchen, living and dining area at the center of the home. The exterior is balanced and intentional.
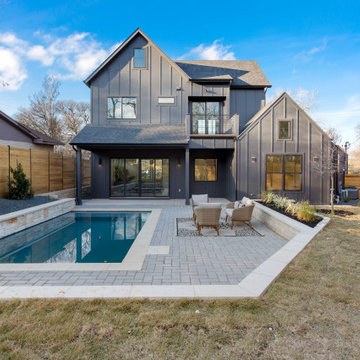
Modern all black exterior with sliding glass doors to a beautiful backyard with an outdoor living and pool area.
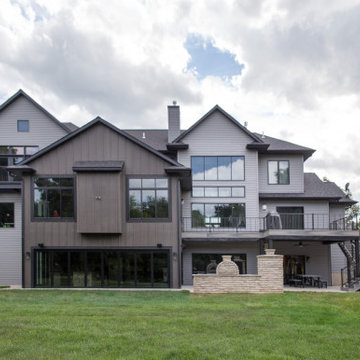
In this Cedar Rapids residence, sophistication meets bold design, seamlessly integrating dynamic accents and a vibrant palette. Every detail is meticulously planned, resulting in a captivating space that serves as a modern haven for the entire family.
With an elegant gray-beige palette, the home's exterior exudes sophistication and style. The harmonious tones create a visually appealing facade, showcasing a refined aesthetic.
---
Project by Wiles Design Group. Their Cedar Rapids-based design studio serves the entire Midwest, including Iowa City, Dubuque, Davenport, and Waterloo, as well as North Missouri and St. Louis.
For more about Wiles Design Group, see here: https://wilesdesigngroup.com/
To learn more about this project, see here: https://wilesdesigngroup.com/cedar-rapids-dramatic-family-home-design
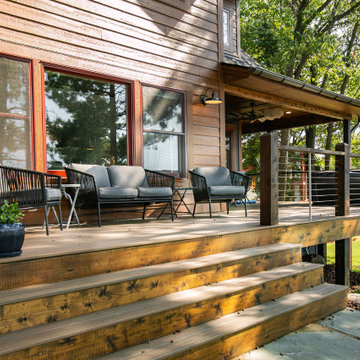
After years of spending the summers on the lake in Minnesota lake country, the owners found an ideal location to build their "up north" cabin. With the mix of wood tones and the pop of blue on the exterior, the cabin feels tied directly back into the landscape of trees and water. The covered, wrap around porch with expansive views of the lake is hard to beat.
The interior mix of rustic and more refined finishes give the home a warm, comforting feel. Sylvan lake house is the perfect spot to make more family memories.
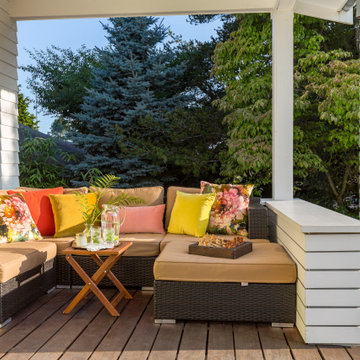
Exterior of all new home built on original foundation.
Builder: Blue Sound Construction, Inc.
Design: MAKE Design
Photo: Miranda Estes Photography
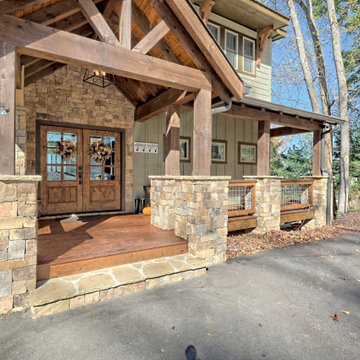
This gorgeous lake home sits right on the water's edge. It features a harmonious blend of rustic and and modern elements, including a rough-sawn pine floor, gray stained cabinetry, and accents of shiplap and tongue and groove throughout.
981 Billeder af hus med tre eller flere etager
2
