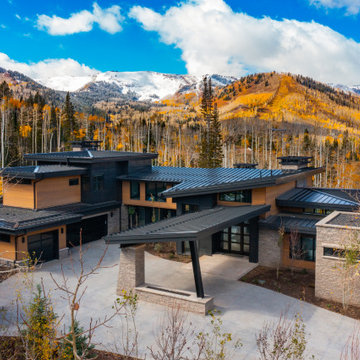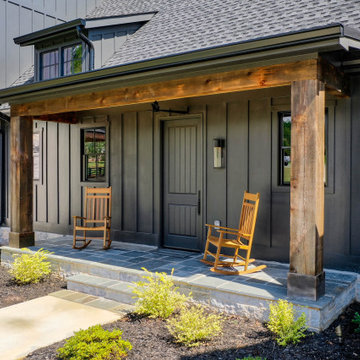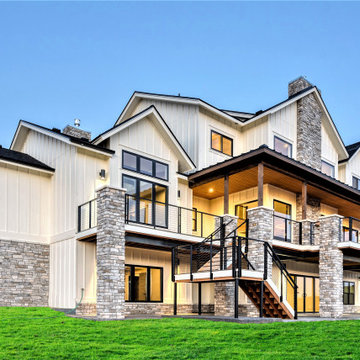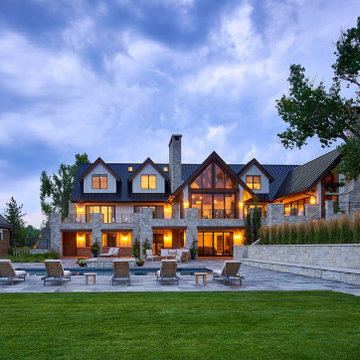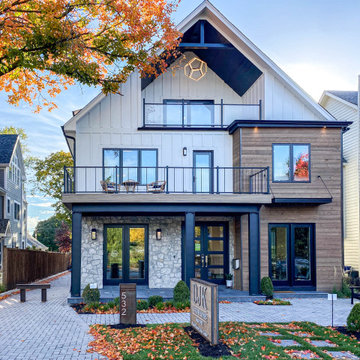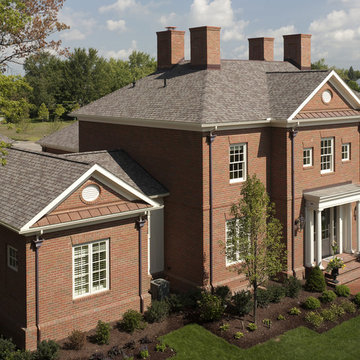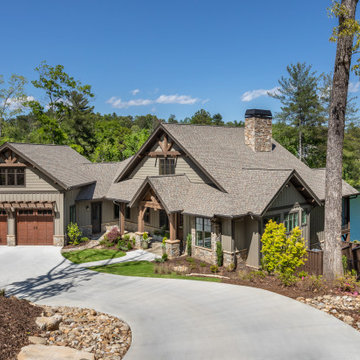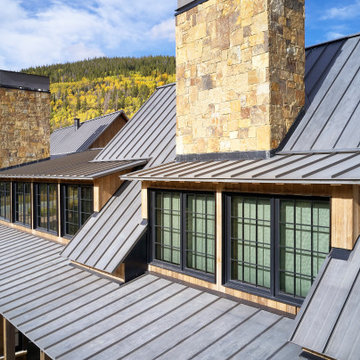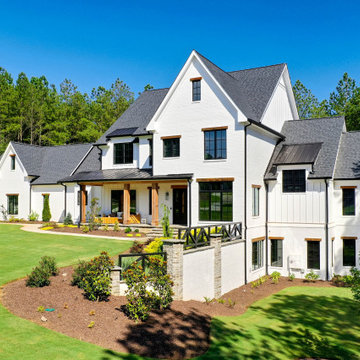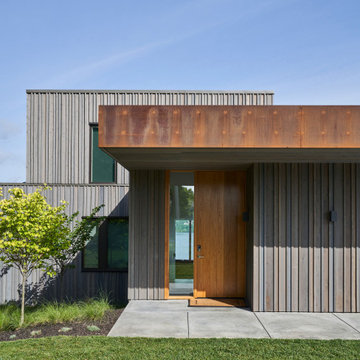981 Billeder af hus med tre eller flere etager
Sorteret efter:
Budget
Sorter efter:Populær i dag
101 - 120 af 981 billeder
Item 1 ud af 3
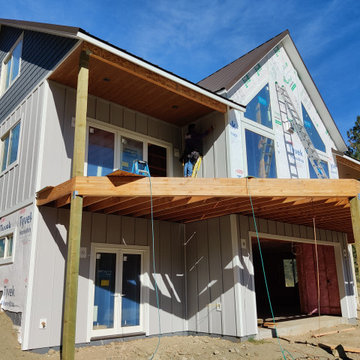
Another beautiful James Hardie siding project by Residential Home Solutions In Spokane, WA. Pearl Grey Board and Batten with Night Grey Shakes and Artic White trim.
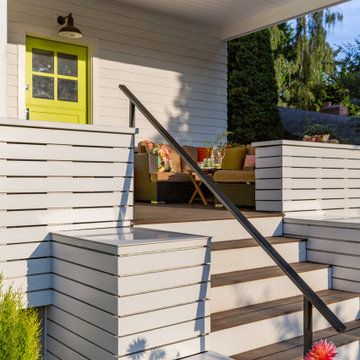
Exterior of all new home built on original foundation.
Builder: Blue Sound Construction, Inc.
Design: MAKE Design
Photo: Miranda Estes Photography
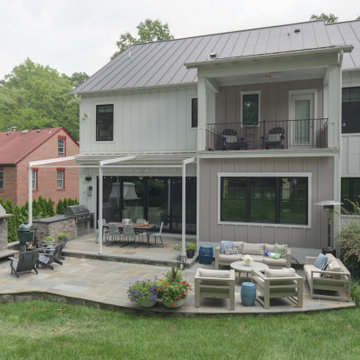
This modern farmhouse built in 2018 features a metal roof with board and batten siding. The home features black windows and metal railings, typical of the modern farmhouse style. The exterior patio includes a retractable awning, a built in kitchen, a flagstone patio and outdoor fireplace with ample space for seating and dining.
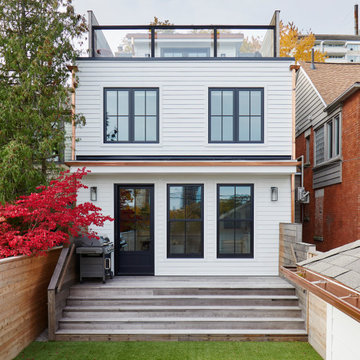
Perched above High Park, this family home is a crisp and clean breath of fresh air! Lovingly designed by the homeowner to evoke a warm and inviting country feel, the interior of this home required a full renovation from the basement right up to the third floor with rooftop deck. Upon arriving, you are greeted with a generous entry and elegant dining space, complemented by a sitting area, wrapped in a bay window.
Central to the success of this home is a welcoming oak/white kitchen and living space facing the backyard. The windows across the back of the house shower the main floor in daylight, while the use of oak beams adds to the impact. Throughout the house, floor to ceiling millwork serves to keep all spaces open and enhance flow from one room to another.
The use of clever millwork continues on the second floor with the highly functional laundry room and customized closets for the children’s bedrooms. The third floor includes extensive millwork, a wood-clad master bedroom wall and an elegant ensuite. A walk out rooftop deck overlooking the backyard and canopy of trees complements the space. Design elements include the use of white, black, wood and warm metals. Brass accents are used on the interior, while a copper eaves serves to elevate the exterior finishes.
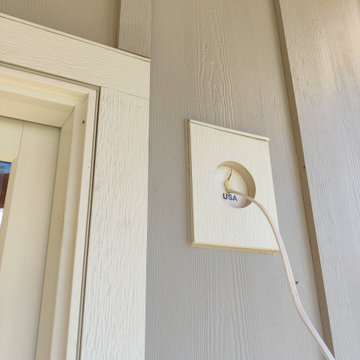
Its all about the details- all James Hardie projects require pre-made blocks for light fixtures, hose bibs and vents.
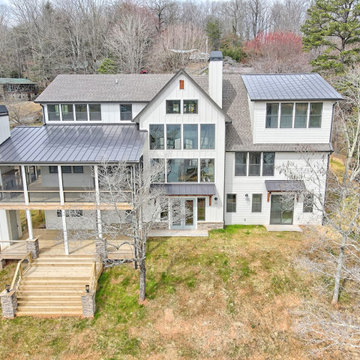
This large custom Farmhouse style home features Hardie board & batten siding, cultured stone, arched, double front door, custom cabinetry, and stained accents throughout.
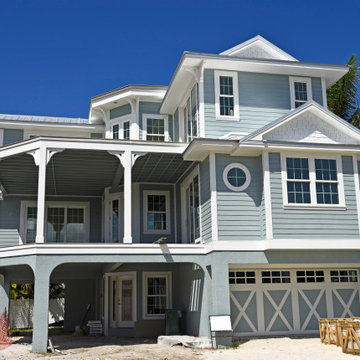
Nestled along the pristine shoreline, our Houzz project showcases the transformation of a large coastal house that is currently under construction into a breathtaking haven of elegance. The project invites you to journey with us through the captivating exterior view, where we've meticulously crafted every detail to create a coastal oasis like no other.
As you approach the heart of this house, you're greeted by a magnificent main door that exudes warmth and sophistication. The design seamlessly integrates glass doors and glass windows that offer a seamless connection to the breathtaking surroundings, allowing natural light to flood the interiors and providing unparalleled views of the coastal beauty.
The exterior of the house is adorned with carefully selected materials, with tile crates creating a stunning visual contrast against the subtle grey walls. The exterior is punctuated by an elevated roof that not only adds architectural flair but also provides an opportunity to enjoy panoramic vistas from a charming vantage point.
To enhance the coastal ambiance, we've incorporated an array of vibrant outdoor plants that harmonize with the environment, turning the house into a true beachfront paradise. Each element of this project has been carefully chosen to celebrate the coastal charm while maintaining the grandeur expected of a large coastal house.
With our expertise and creative vision, we are redefining the coastal living experience, offering an awe-inspiring harmony between nature and architecture, with a dash of luxury. This is not just a house; it's an exquisite coastal masterpiece in the making.
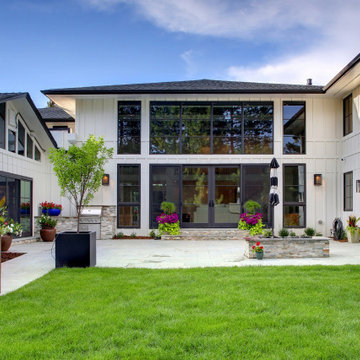
This beautiful Modern Farm House brags of a combination of Board and Batten Exterior mixed in with hints of painted White Brick to break up and soften the Exterior. The use of Stained Timber Beams, tie in nicely with the Black Standing Seam Metal roof and black asphalt roof. The comfortable Porch Swing tops off this Modern Farm House feel.
981 Billeder af hus med tre eller flere etager
6
