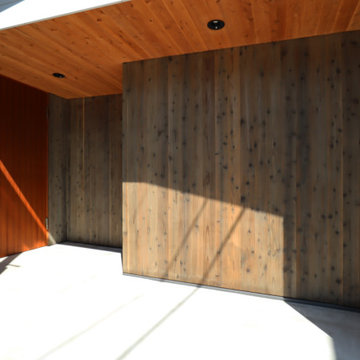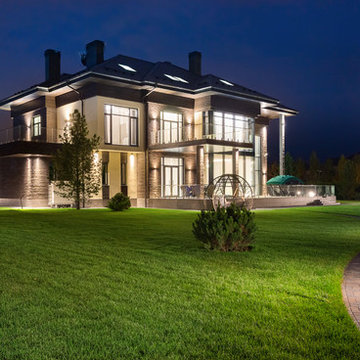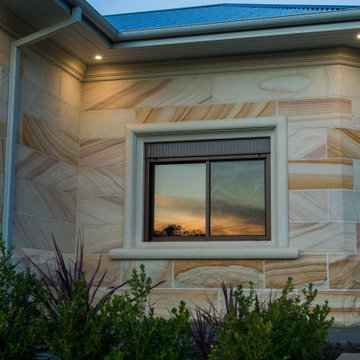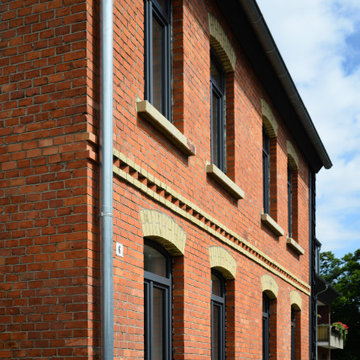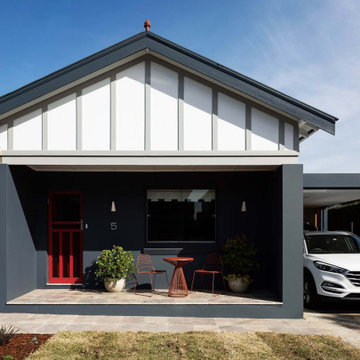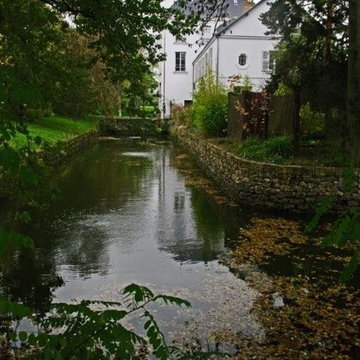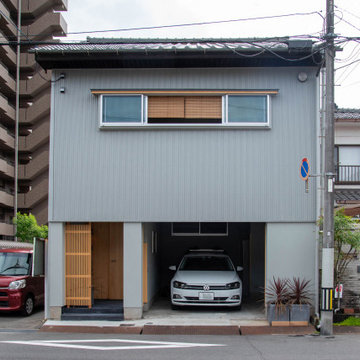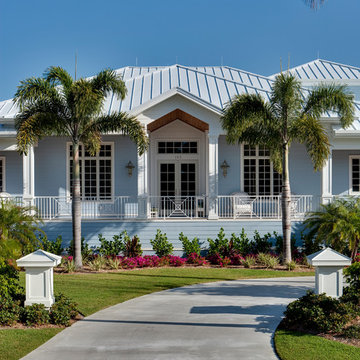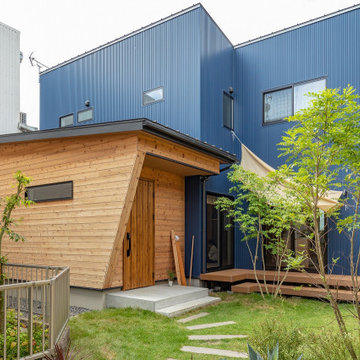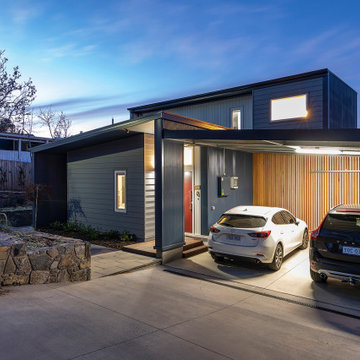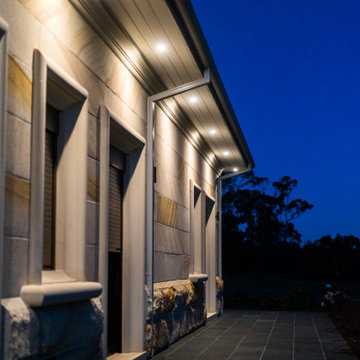364 Billeder af hus
Sorteret efter:
Budget
Sorter efter:Populær i dag
81 - 100 af 364 billeder
Item 1 ud af 2
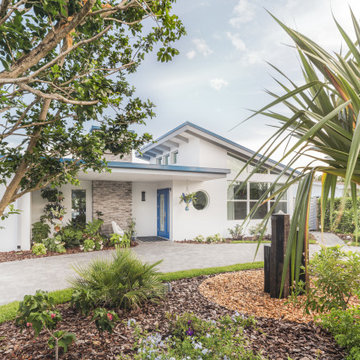
Architect: REINES & STRAZ
Contractor: Maracore Builders
Interior Designer: Feldman Design Studio
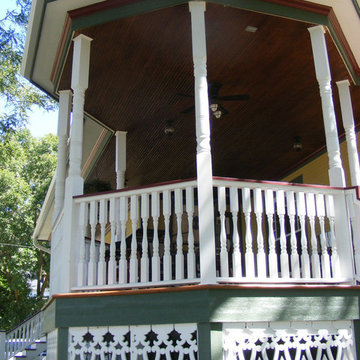
2-story addition to this historic 1894 Princess Anne Victorian. Family room, new full bath, relocated half bath, expanded kitchen and dining room, with Laundry, Master closet and bathroom above. Wrap-around porch with gazebo.
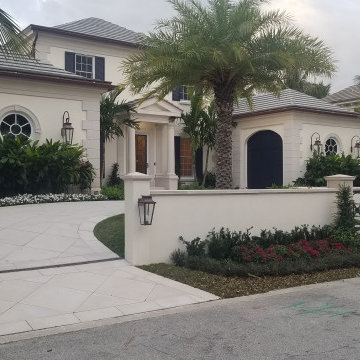
Ground-up, two-story custom home on Palm Beach Island, Florida. Transitional style, European Oak floors, Barclay Taylor Freestanding tub, Delta Brizo hardware, Sub Zero Wolf and Electrolux appliance packages, tropical landscape, custom cabinetry, and woodworking.
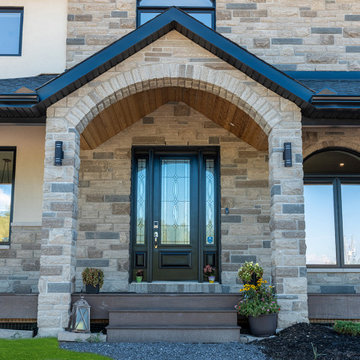
This home doesn’t just look great - it’s actually a NET ZERO READY HOME. What does that mean? Well, net zero ready homes are built to be extremely energy efficient. Meaning it’s sealed well, it’s easy to heat and keep cool, it’s air tight, and features water saving systems and energy efficient appliances.
Those big windows are an incredible feature, but posed a bit of a challenge. In the winter, they’re great, and will provide lots of solar gain. But in the summer that will put pressure on the A/C - so to counteract that, the OakWood team increased the amount of insulation behind the walls, increased the airtightness of the home AND installed triple pane windows with blinds to keep the solar gain out during the summer.
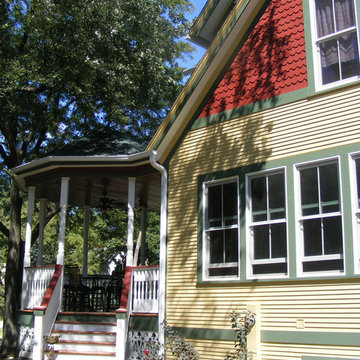
2-story addition to this historic 1894 Princess Anne Victorian. Family room, new full bath, relocated half bath, expanded kitchen and dining room, with Laundry, Master closet and bathroom above. Wrap-around porch with gazebo.
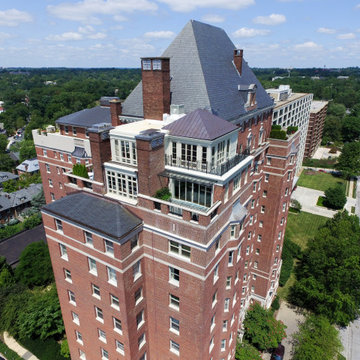
Exterior view of penthouse on apartment building, showing brick facade, blue shingle hipped roof with single dormer window, and penthouse patio/porch.
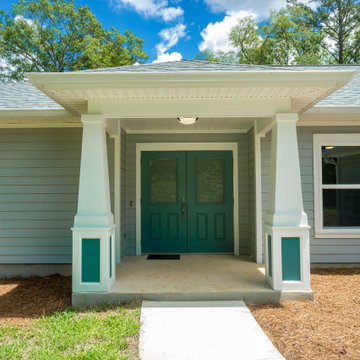
Custom home with fiber cement lap siding, single hung windows, and a screened in porch.
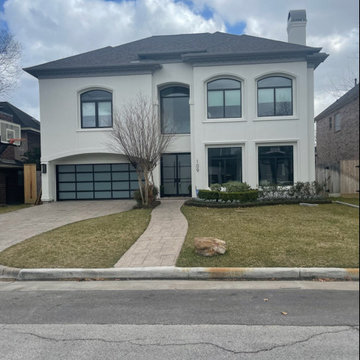
All windows were replaced, the front door, the garage door, the outdoor sconces in the house was painted in two different colors
364 Billeder af hus
5
