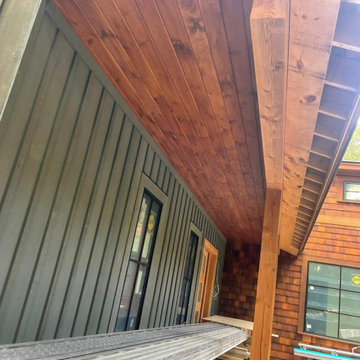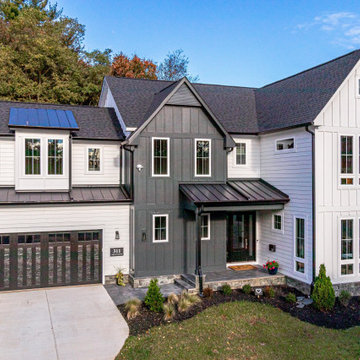8.290 Billeder af hus
Sorteret efter:
Budget
Sorter efter:Populær i dag
41 - 60 af 8.290 billeder
Item 1 ud af 2

Cul-de-sac single story on a hill soaking in some of the best views in NPK! Hidden gem boasts a romantic wood rear porch, ideal for al fresco meals while soaking in the breathtaking views! Lounge around in the organically added den w/ a spacious n’ airy feel, lrg windows, a classic stone wood burning fireplace and hearth, and adjacent to the open concept kitchen! Enjoy cooking in the kitchen w/ gorgeous views from the picturesque window. Kitchen equipped w/large island w/ prep sink, walkin pantry, generous cabinetry, stovetop, dual sinks, built in BBQ Grill, dishwasher. Also enjoy the charming curb appeal complete w/ picket fence, mature and drought tolerant landscape, brick ribbon hardscape, and a sumptuous side yard. LR w/ optional dining area is strategically placed w/ large window to soak in the mountains beyond. Three well proportioned bdrms! M.Bdrm w/quaint master bath and plethora of closet space. Master features sweeping views capturing the very heart of country living in NPK! M.bath features walk-in shower, neutral tile + chrome fixtures. Hall bath is turnkey with travertine tile flooring and tub/shower surround. Flowing floorplan w/vaulted ceilings and loads of natural light, Slow down and enjoy a new pace of life!

The main body of the house, running east / west with a 40 degree roof pitch, roof windows and dormers makes up the primary accommodation with a 1 & 3/4 storey massing. The garage and rear lounge create an additional wrap around form on the north east corner while the living room forms a gabled extrusion on the south face of the main body. The living area takes advantage of sunlight throughout the day thanks to a large glazed gable. This gable, along with other windows, allow light to penetrate deep into the plan throughout the year, particularly in the winter months when natural daylight is limited.
Materials are used to purposely break up the elevations and emphasise changes in use or projections from the main, white house facade. The large projections accommodating the garage and open plan living area are wrapped in Quartz Grey Zinc Standing Seam roofing and cladding which continues to wrap around the rear corner extrusion off the main building. Vertical larch cladding with mid grey vacuum coating is used to differentiate smaller projections from the main form. The principal entrance, dormers and the external wall to the rear lounge provide a contrasting break in materials between the extruded forms and the different purpose of the spaces within.

Modern Farmhouse Exterior: matte black 4 lite windows, stained wood 6 lite entry door, stained wood porch columns, board/batten siding, brick wainscoting, metal porch roof, exposed rafters

This large custom Farmhouse style home features Hardie board & batten siding, cultured stone, arched, double front door, custom cabinetry, and stained accents throughout.

This 1970s ranch home in South East Denver was roasting in the summer and freezing in the winter. It was also time to replace the wood composite siding throughout the home. Since Colorado Siding Repair was planning to remove and replace all the siding, we proposed that we install OSB underlayment and insulation under the new siding to improve it’s heating and cooling throughout the year.
After we addressed the insulation of their home, we installed James Hardie ColorPlus® fiber cement siding in Grey Slate with Arctic White trim. James Hardie offers ColorPlus® Board & Batten. We installed Board & Batten in the front of the home and Cedarmill HardiPlank® in the back of the home. Fiber cement siding also helps improve the insulative value of any home because of the quality of the product and how durable it is against Colorado’s harsh climate.
We also installed James Hardie beaded porch panel for the ceiling above the front porch to complete this home exterior make over. We think that this 1970s ranch home looks like a dream now with the full exterior remodel. What do you think?

A 2,642 square foot modern craftsman farmhouse with 3 bedrooms, 2.5 baths, and a full unfinished basement that could include a fourth bedroom and a full bath.
8.290 Billeder af hus
3













