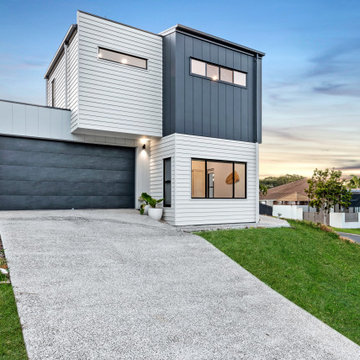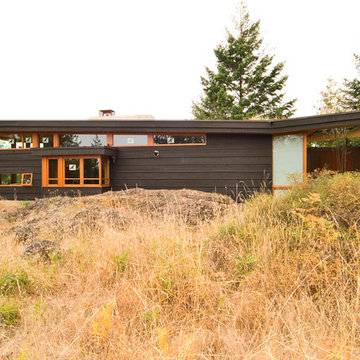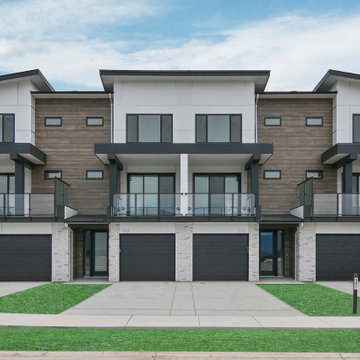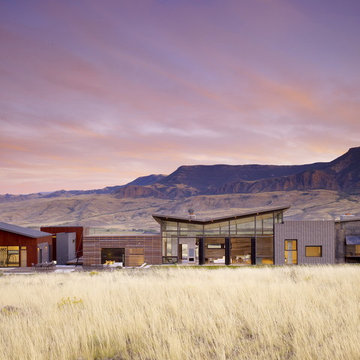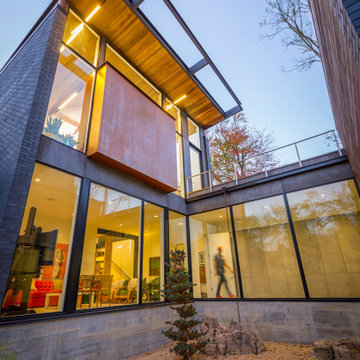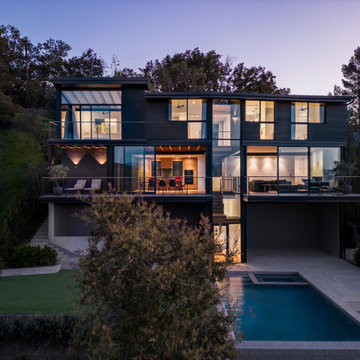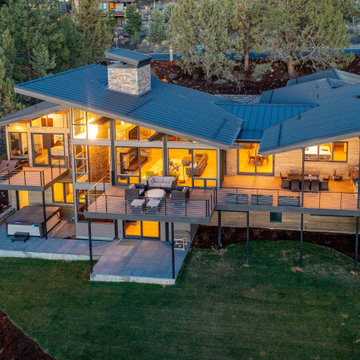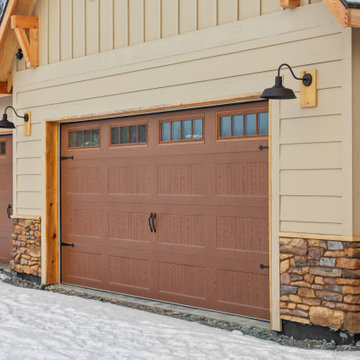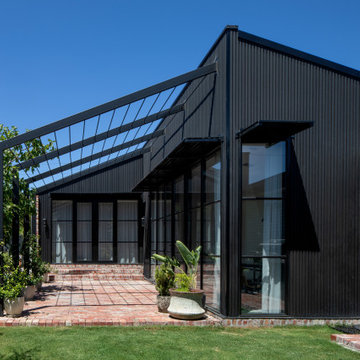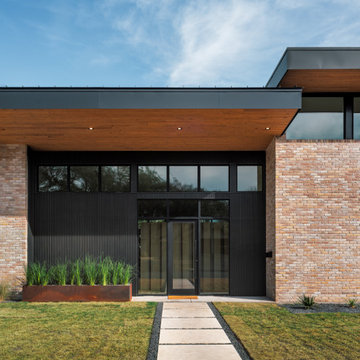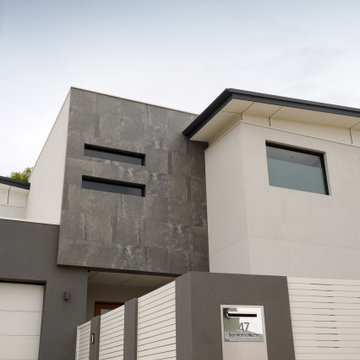848 Billeder af hus
Sorteret efter:
Budget
Sorter efter:Populær i dag
121 - 140 af 848 billeder
Item 1 ud af 2
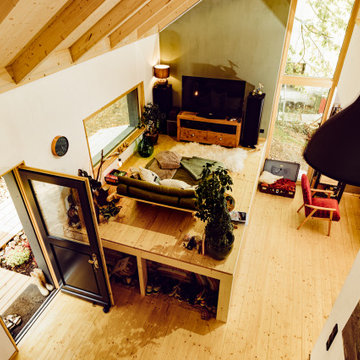
Bei der Auswahl der Baustoffe setzen die Bewohner kompromisslos auf nachhaltige Werkstoffe. Das Grundgerüst und der Dachstuhl sind komplett aus Holz aus nachhaltiger Forstwirtschaft gefertigt, die Wände sind mit einer Zellulose-Dämmung aus recyceltem Zeitungspapier und mit nachhaltigen Holzfaserplatten gedämmt. Gipsfaserplatten dienen zur abschließenden, inneren Verkleidung der Wände, die durch die Auftragung eines natürlichen Kalkputzes maßgeblich zum gesunden Raumklima beitragen
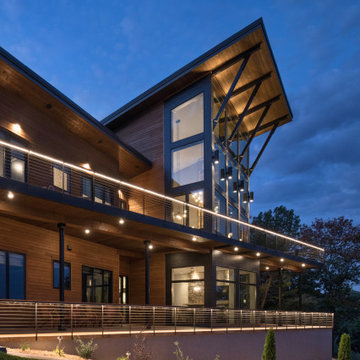
Large glass makes for spectacular views. An angled upper and lower patio gives multiple outdoor spaces. Custom steel braces and a wood ceiling and a large overhang protects the windows from the sun.
Photos: © 2020 Matt Kocourek, All
Rights Reserved
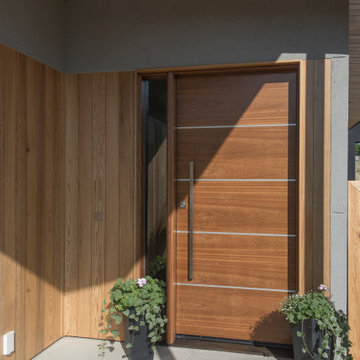
A Modern Contemporary Home in the Boise Foothills. Anchored to the hillside with a strong datum line. This home sites on the axis of the winter solstice and also features a bisection of the site by the alignment of Capitol Boulevard through a keyhole sculpture across the drive.

Holly Hill, a retirement home, whose owner's hobbies are gardening and restoration of classic cars, is nestled into the site contours to maximize views of the lake and minimize impact on the site.
Holly Hill is comprised of three wings joined by bridges: A wing facing a master garden to the east, another wing with workshop and a central activity, living, dining wing. Similar to a radiator the design increases the amount of exterior wall maximizing opportunities for natural ventilation during temperate months.
Other passive solar design features will include extensive eaves, sheltering porches and high-albedo roofs, as strategies for considerably reducing solar heat gain.
Daylighting with clerestories and solar tubes reduce daytime lighting requirements. Ground source geothermal heat pumps and superior to code insulation ensure minimal space conditioning costs. Corten steel siding and concrete foundation walls satisfy client requirements for low maintenance and durability. All light fixtures are LEDs.
Open and screened porches are strategically located to allow pleasant outdoor use at any time of day, particular season or, if necessary, insect challenge. Dramatic cantilevers allow the porches to project into the site’s beautiful mixed hardwood tree canopy without damaging root systems.
Guest arrive by vehicle with glimpses of the house and grounds through penetrations in the concrete wall enclosing the garden. One parked they are led through a garden composed of pavers, a fountain, benches, sculpture and plants. Views of the lake can be seen through and below the bridges.
Primary client goals were a sustainable low-maintenance house, primarily single floor living, orientation to views, natural light to interiors, maximization of individual privacy, creation of a formal outdoor space for gardening, incorporation of a full workshop for cars, generous indoor and outdoor social space for guests and parties.
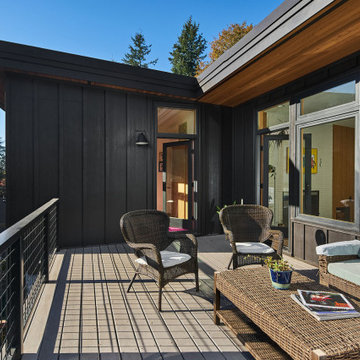
The Portland Heights home of Neil Kelly Company CFO, Dan Watson (and family), gets a modern redesign led by Neil Kelly Portland Design Consultant Michelle Rolens, who has been with the company for nearly 30 years. The project includes an addition, architectural redesign, new siding, windows, paint, and outdoor living spaces.
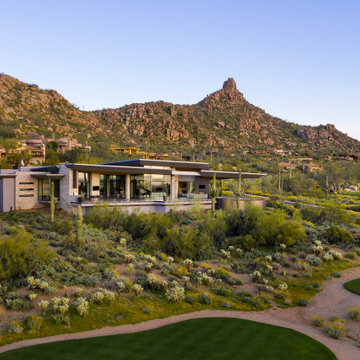
The lot, located in the prestigious Estancia Golf Club community, sits on a peninsula, highly exposed on three sides yet with tremendous views.
Estancia Club
Builder: Peak Ventures
Interiors: Ownby Design
Landscape: High Desert Design
Photography: Jeff Zaruba
848 Billeder af hus
7

