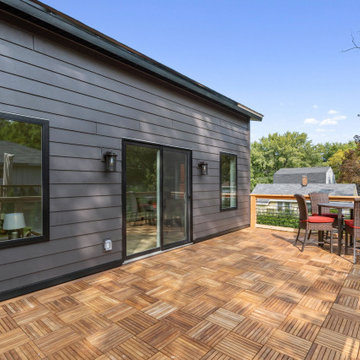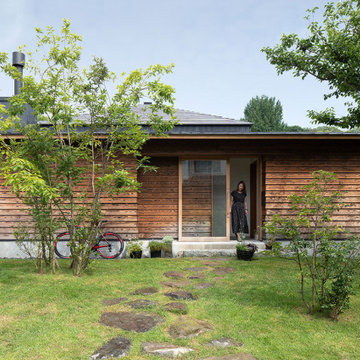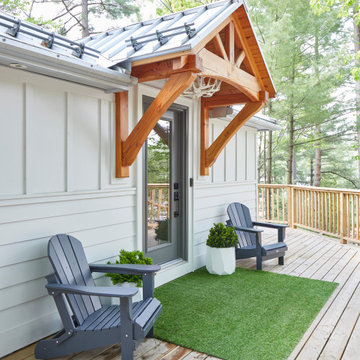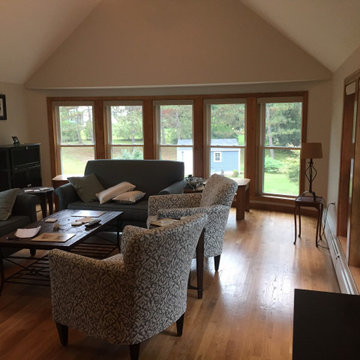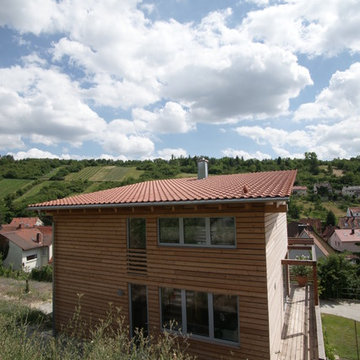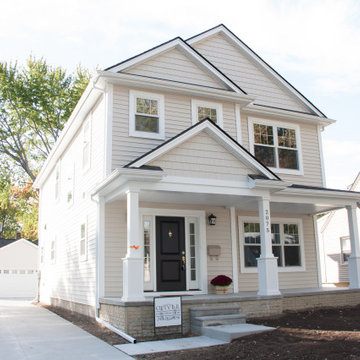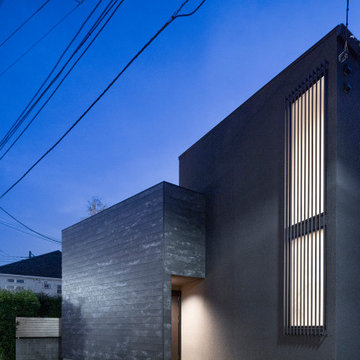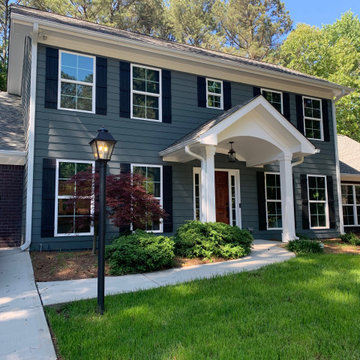1.419 Billeder af hus
Sorteret efter:
Budget
Sorter efter:Populær i dag
121 - 140 af 1.419 billeder
Item 1 ud af 3
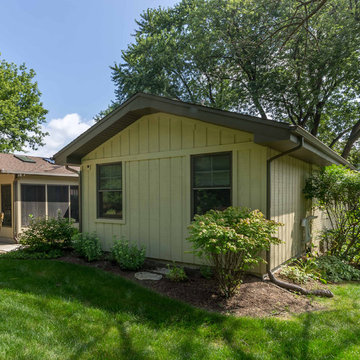
This 1960s brick ranch had several additions over the decades, but never a master bedroom., so we added an appropriately-sized suite off the back of the house, to match the style and character of previous additions.
The existing bedroom was remodeled to include new his-and-hers closets on one side, and the master bath on the other. The addition itself allowed for cathedral ceilings in the new bedroom area, with plenty of windows overlooking their beautiful back yard. The bath includes a large glass-enclosed shower, semi-private toilet area and a double sink vanity.
Project photography by Kmiecik Imagery.
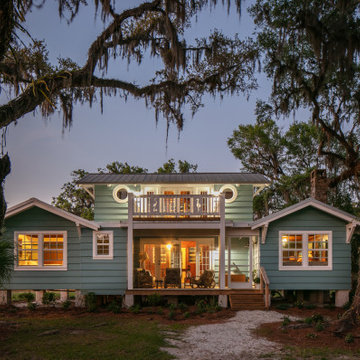
Little Siesta Cottage- 1926 Beach Cottage saved from demolition, moved to this site in 3 pieces and then restored to what we believe is the original architecture
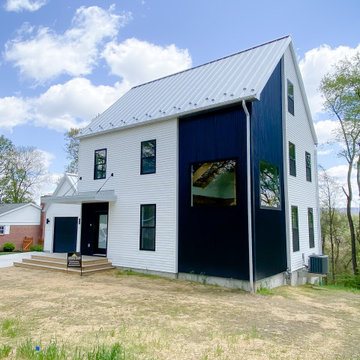
Extior of the home Resembling a typical form with direct insets and contemporary attributes that allow for a balanced end goal.
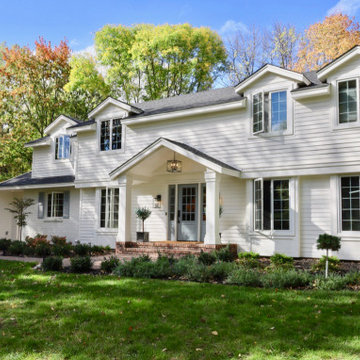
Eastview Before & After Exterior Renovation
Enhancing a home’s exterior curb appeal doesn’t need to be a daunting task. With some simple design refinements and creative use of materials we transformed this tired 1950’s style colonial with second floor overhang into a classic east coast inspired gem. Design enhancements include the following:
• Replaced damaged vinyl siding with new LP SmartSide, lap siding and trim
• Added additional layers of trim board to give windows and trim additional dimension
• Applied a multi-layered banding treatment to the base of the second-floor overhang to create better balance and separation between the two levels of the house
• Extended the lower-level window boxes for visual interest and mass
• Refined the entry porch by replacing the round columns with square appropriately scaled columns and trim detailing, removed the arched ceiling and increased the ceiling height to create a more expansive feel
• Painted the exterior brick façade in the same exterior white to connect architectural components. A soft blue-green was used to accent the front entry and shutters
• Carriage style doors replaced bland windowless aluminum doors
• Larger scale lantern style lighting was used throughout the exterior
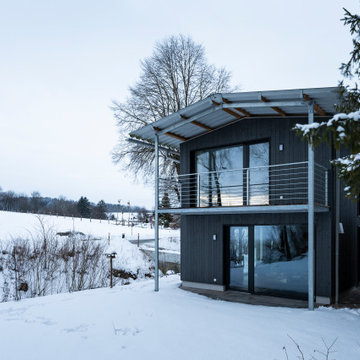
Dieses Einfamilienhaus auf dem Land ist Teil eines Ensembles. Insgesamt wurden drei Einzelhäuser errichtet um das bestehenden landwirtschaftliche Anwesen zu revitalisieren.
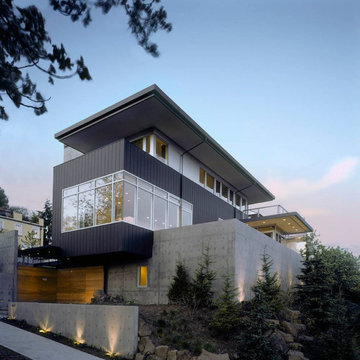
We Transform your Outdoor Space into the Garden of your Dreams
Our talented and creative team will ensure that your property reflects your tastes and preferences. We will beautify your outdoor area by providing a parking area for your kids or install a spacious patio where you can host parties for your family or friends while enjoying the beautiful weather. We will analyze your soil, study its features, the availability of light and shade, and then decide the appropriate layout and the plants most suitable for your garden. Our experienced team is skilled in soft landscaping work like planting, levelling and hard landscaping skills like paving, installation of lights, or constructing flower beds. We provide hedging and pruning for plants to ensure they are healthy and have a long life. We discard spent blooms and remove diseased branches of plants so that they grow to their maximum potential.
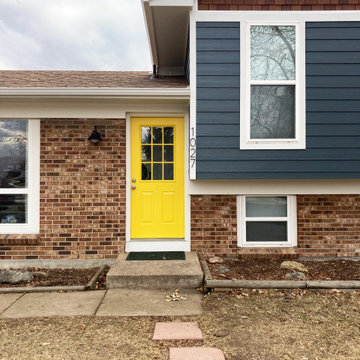
Brick ranch gets new James Hardie fiber cement installed with maintenance free beach house style shake and cheerful yellow door.
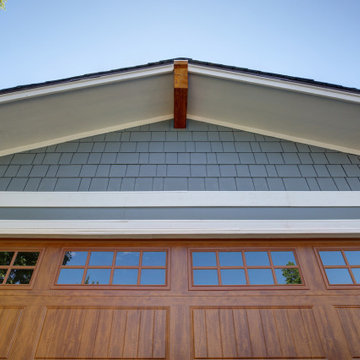
This 1970s home still had its original siding! No amount of paint could improve the existing T1-11 wood composite siding. The old siding not only look bad but it would not withstand many more years of Colorado’s climate. It was time to replace all of this home’s siding!
Colorado Siding Repair installed James Hardie fiber cement lap siding and HardieShingle® siding in Boothbay Blue with Arctic White trim. Those corbels were original to the home. We removed the existing paint and stained them to match the homeowner’s brand new garage door. The transformation is utterly jaw-dropping! With our help, this home went from drab and dreary 1970s split-level to a traditional, craftsman Colorado dream! What do you think about this Colorado home makeover?
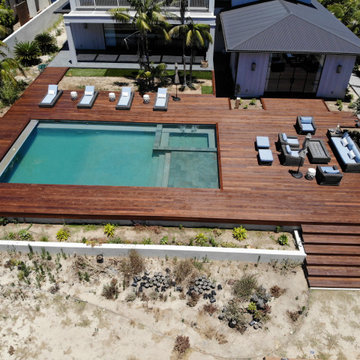
remove concrete pool deck and build new 1700 sq ft IPE deck to cover the pool cover trench and coping
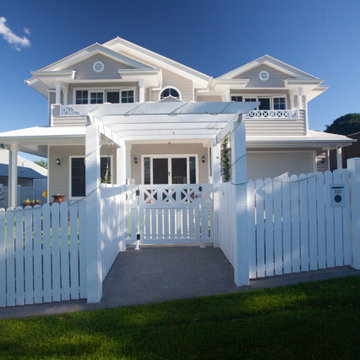
This home is a beautiful example of the hampton style, with its elegant and timeless design. The large gables, verandah and pergola add to the classic feel of the house, while also providing shade and comfort. The home is situated in a traditional area, surrounded by nature and tranquility
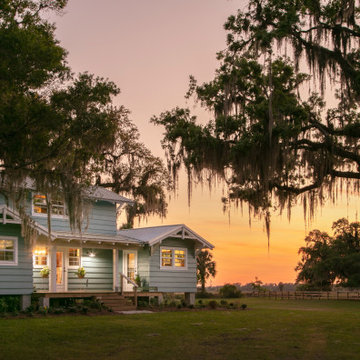
Little Siesta Cottage- 1926 Beach Cottage saved from demolition, moved to this site in 3 pieces and then restored to what we believe is the original architecture
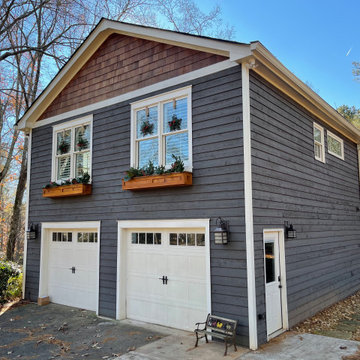
East Cobb Addition in Chiminey Springs. t first, this project started out as a simple add-on. The homeowner wanted a master bedroom built above the garage, but as the homeowner started talking about options with us, they decided to go even bigger. Great ideas just kept piling up! When all was said and done, they decided to also update the exterior of the house and refresh the kids’ bathrooms.
1.419 Billeder af hus
7
