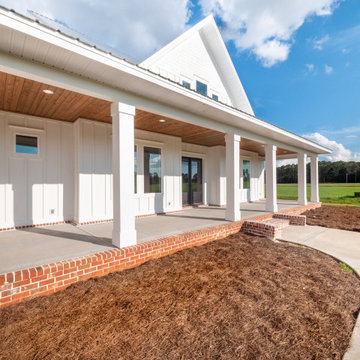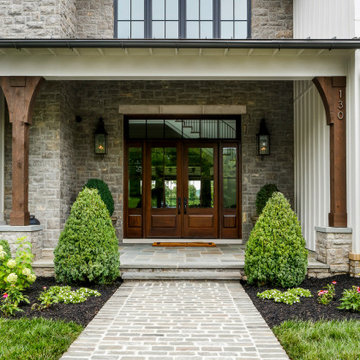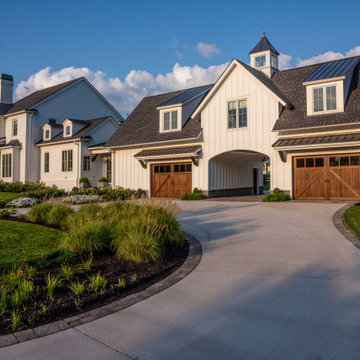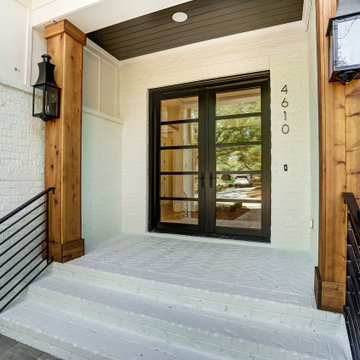1.533 Billeder af hus
Sorteret efter:
Budget
Sorter efter:Populær i dag
21 - 40 af 1.533 billeder
Item 1 ud af 3

This modern custom home is a beautiful blend of thoughtful design and comfortable living. No detail was left untouched during the design and build process. Taking inspiration from the Pacific Northwest, this home in the Washington D.C suburbs features a black exterior with warm natural woods. The home combines natural elements with modern architecture and features clean lines, open floor plans with a focus on functional living.
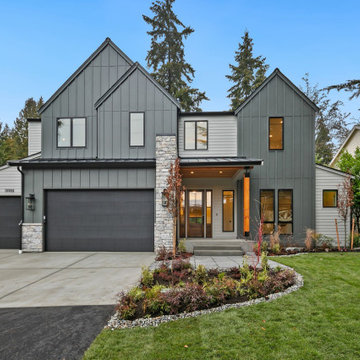
The Kelso's Exterior showcases a stunning modern farmhouse design with various attractive features. The exterior boasts a 3-car garage and black window trim that adds a touch of sophistication. The black windows perfectly complement the overall aesthetic. Exposed wood beams highlight the architectural charm of the home, while the gray exterior and gray garage door create a sleek and contemporary look. The addition of gray stone accents further enhances the visual appeal. The property is surrounded by a lush lawn, providing a welcoming and well-maintained outdoor space. The peaked roof adds character to the design and contributes to the farmhouse style. A stained front door adds warmth and richness to the entrance. The use of stacked stone adds texture and depth to the exterior. The presence of wooded surroundings adds a natural and serene touch to the Kelso's Exterior, creating a harmonious blend of modern and rustic elements.

Brand new 2-Story 3,100 square foot Custom Home completed in 2022. Designed by Arch Studio, Inc. and built by Brooke Shaw Builders.

Full exterior remodel in Spokane with James Hardie ColorPlus Board and Batten and Lap siding in Iron Grey. All windows were replaced with Milgard Trinsic series in Black for a contemporary look. We also installed a natural stone in 3 spots with new porch posts and pre-finished tongue and groove pine on the porch ceiling.

The Harlow's exterior exudes modern sophistication with its gray siding, complemented by a sleek gray garage door and a tastefully placed light-colored stone accent above. The white window frames add a touch of contrast, allowing ample natural light to illuminate the interior spaces. A well-maintained front lawn enhances the curb appeal, providing a welcoming and inviting atmosphere. Surrounding the property, a fence offers privacy and security, creating a sense of tranquility within the outdoor space. Together, these elements combine to create a visually appealing and harmonious exterior that sets the stage for the contemporary elegance found within the Harlow.
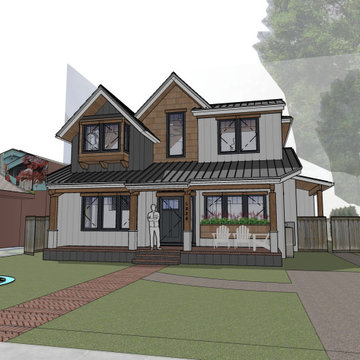
A new three-story home in Palo Alto featuring 6 bedrooms and 6 bathrooms, a formal living room and dining room, and a walk-in pantry. The home opens out to the front and back with large covered patios as well as a private balcony off the upstairs primary suite.
The basement level is 12 feet tall and brightly lit on all 4 sides by lightwells and below-grade patios. The bright basement features a large open rec room and bar, a music room, a home gym, as well as a long-term guest suite.
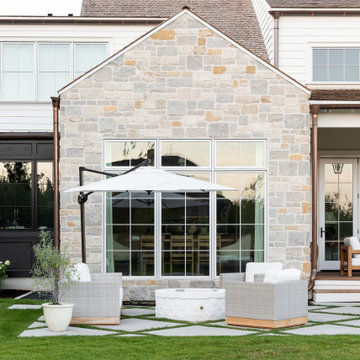
Studio McGee's New McGee Home featuring Tumbled Natural Stones, Painted brick, and Lap Siding.

Indulge in the perfect fusion of modern comfort and rustic allure with our exclusive Barndominium House Plan. Spanning 3915 sq-ft, it begins with a captivating entry porch, setting the stage for the elegance that lies within.

Nearing completion of the additional 1,000 sqft that we Studio MSL DESIGNED & BUILT for this family.

The driving force behind this design was the blade wall to the ground floor street elevation, which concealed the house's functionality, leaving an element of mystery whilst featuring decorative patterns within the brickwork.
– DGK Architects

Street view with flush garage door clad in charcoal-stained reclaimed wood. A cantilevered wood screen creates a private entrance by passing underneath the offset vertical aligned western red cedar timbers of the brise-soleil. The offset wood screen creates a path between the exterior walls of the house and the exterior planters (see next photo) which leads to a quiet pond at the top of the low-rise concrete steps and eventually the entry door to the residence: A vertical courtyard / garden buffer. The wood screen creates privacy from the interior to the street while also softening the strong, afternoon direct natural light to the entry, kitchen, living room, bathroom and study.
1.533 Billeder af hus
2




