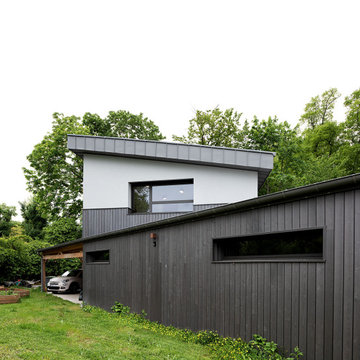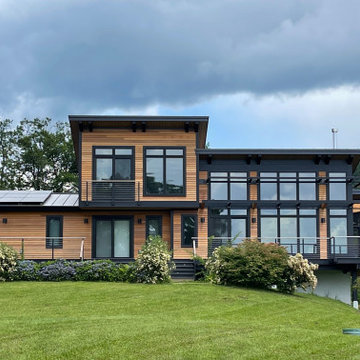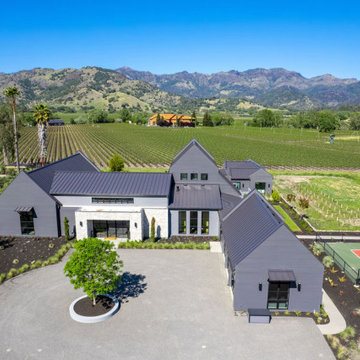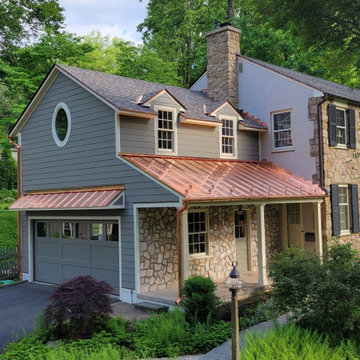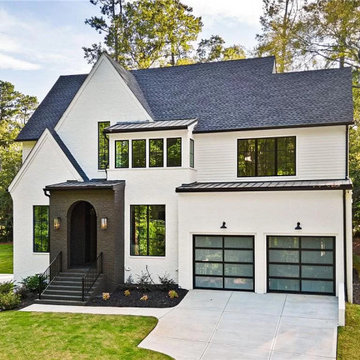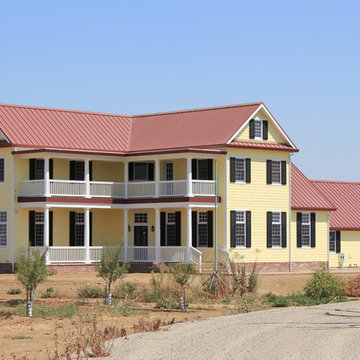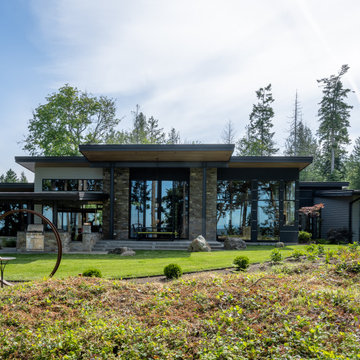976 Billeder af hus
Sorteret efter:
Budget
Sorter efter:Populær i dag
41 - 60 af 976 billeder
Item 1 ud af 3
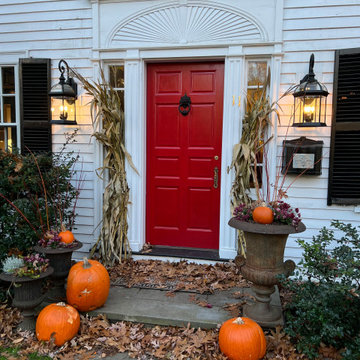
Originally designed by renowned architect Miles Standish in 1930, this gorgeous New England Colonial underwent a 1960s addition by Richard Wills of the elite Royal Barry Wills architecture firm - featured in Life Magazine in both 1938 & 1946 for his classic Cape Cod & Colonial home designs. The addition included an early American pub w/ beautiful pine-paneled walls, full bar, fireplace & abundant seating as well as a country living room.
We Feng Shui'ed and refreshed this classic home, providing modern touches, but remaining true to the original architect's vision.
On the front door: Heritage Red by Benjamin Moore.
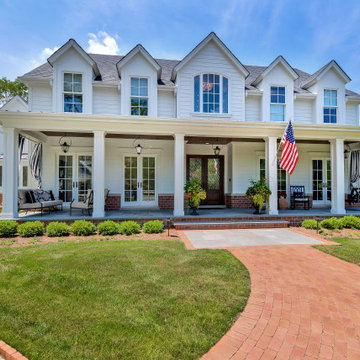
Two story modern Colonial home with large front entry porch and flanking double gables creating a private courtyard.
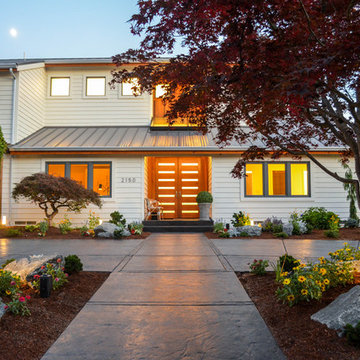
Here is an architecturally built house from the early 1970's which was brought into the new century during this complete home remodel by adding a garage space, new windows triple pane tilt and turn windows, cedar double front doors, clear cedar siding with clear cedar natural siding accents, clear cedar garage doors, galvanized over sized gutters with chain style downspouts, standing seam metal roof, re-purposed arbor/pergola, professionally landscaped yard, and stained concrete driveway, walkways, and steps.
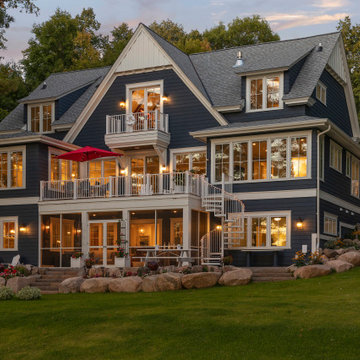
This expansive lake home sits on a beautiful lot with south western exposure. Hale Navy and White Dove are a stunning combination with all of the surrounding greenery. Marvin Windows were used throughout the home.

Good design comes in all forms, and a play house is no exception. When asked if we could come up with a little something for our client's daughter and her friends that also complimented the main house, we went to work. Complete with monkey bars, a swing, built-in table & bench, & a ladder up a cozy loft - this spot is a place for the imagination to be set free...and all within easy view while the parents hang with friends on the deck and whip up a little something in the outdoor kitchen.

Hier entsteht ein Einfamilienhaus mit Bürogeschoss in gehobener Ausstattung. Die geplante Fertigstellung ist der Frühling nächsten Jahres. Die Besonderheit dieses Gebäudes ist die Mischung aus verschiedenen Materialien wie Holz, Stein, Kalk und Glas. Während das komplette Erdgeschoss in Massivbauweise erbaut wurde, wurde das Ober- und Dachgeschoss komplett aus Holz errichtet. Das Gebäude besticht durch seine klassische Form gepaart mit einer besonderen Fassadenmischung.
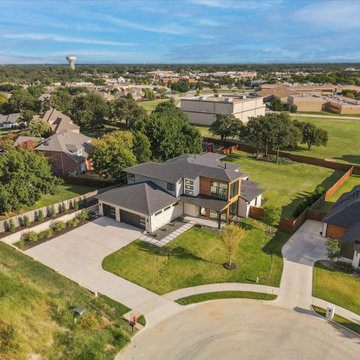
A spectacular exterior will stand out and reflect the general style of the house. Beautiful house exterior design can be complemented with attractive architectural features.
Unique details can include beautiful landscaping ideas, gorgeous exterior color combinations, outdoor lighting, charming fences, and a spacious porch. These all enhance the beauty of your home’s exterior design and improve its curb appeal.
Whether your home is traditional, modern, or contemporary, exterior design plays a critical role. It allows homeowners to make a great first impression but also add value to their homes.
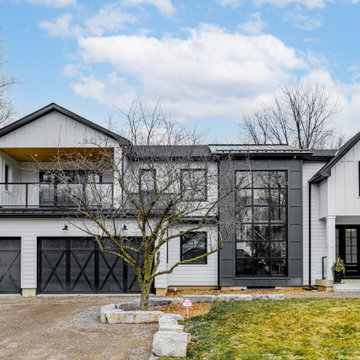
Black and white modern farmhouse with covered balcony. 3 car garage. Large double door entrance. 2-storey window showcasing the white oak and black metal staircase.
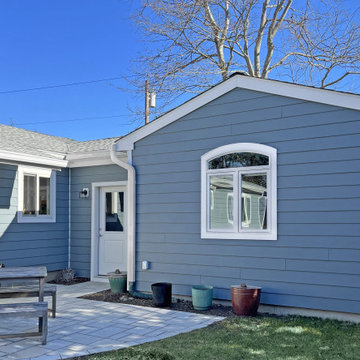
Our clients prepare for the future in this whole house renovation with safe, accessible design using eco-friendly, sustainable materials. Energy efficient insulation used throughout saves money and reduces carbon footprint. We relocated sidewalks and driveway to accommodate garage workshop addition. Exterior also include new roof, trim, windows, doors and hardie siding. Kitchen features Starmark maple cabinets in honey, Coretec Iona Stone flooring, white glazed subway tiles. Wide open to dining, Coretec 5" plank in northwood oak flooring, white painted cabinets with natural wood countertop. Master bath includes wider entry door, zero threshold shower with infinity drain, collapsible shower bench, niche and grab bars. Heated towel rack, kohler and grohe hardware throughout. Maple wood vanity in butterscotch and corian countertops with integrated sinks.
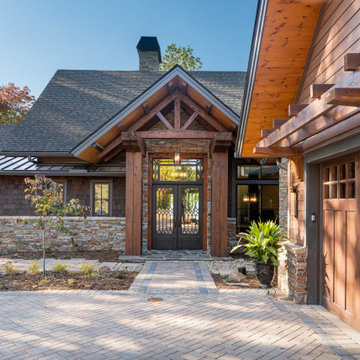
Perfectly designed for this ridge top siting, this beautiful craftsman home overlooks the Seven Sisters mountain range and the quaint town of Black Mountain, from its secluded perch in The Settings of Black Mountain.
“This is probably my favorite Craftsman home that we have built. We worked with these clients off an on for a decade to get all the details just right. The way this home sits across the ridge provides an amazing approach from the front, and the rear opens up to ideal ‘tree house’ living!”
-Sean Sullivan
Standout features:
Universally designed for main and secondary living, aging-in-place
Thoughtful use of color and textured elements create depth and variety throughout the home
Dramatic tongue and groove throughout the main level that connects to outdoor living spaces
Eye-catching interior stone accent walls, copper ceiling and wall details
Use of wooden timber posts throughout
Home gym, game room with secondary kitchen

A new 800 square foot cabin on existing cabin footprint on cliff above Deception Pass Washington
976 Billeder af hus
3
