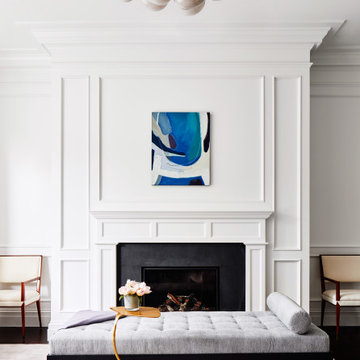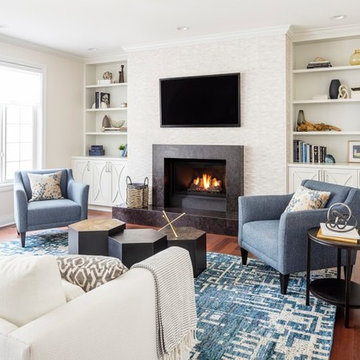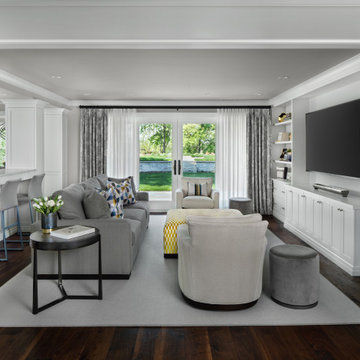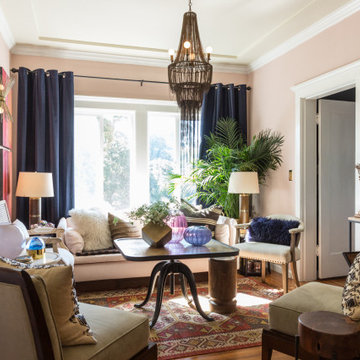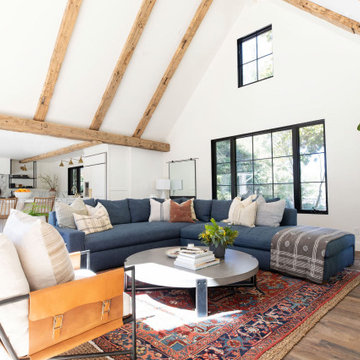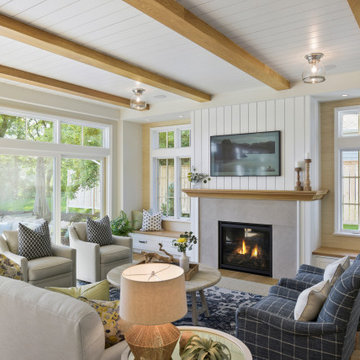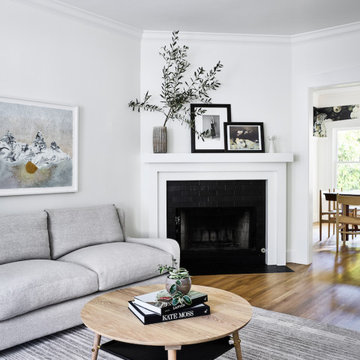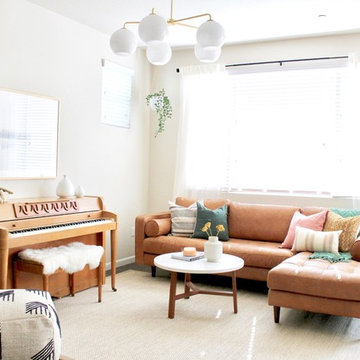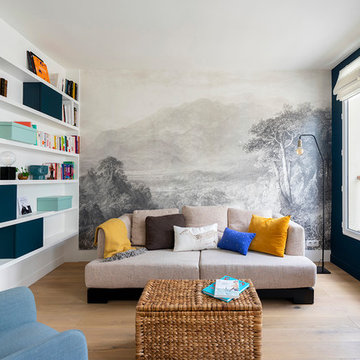25.172 Billeder af hvid dagligstue med brunt gulv
Sorteret efter:
Budget
Sorter efter:Populær i dag
81 - 100 af 25.172 billeder
Item 1 ud af 3
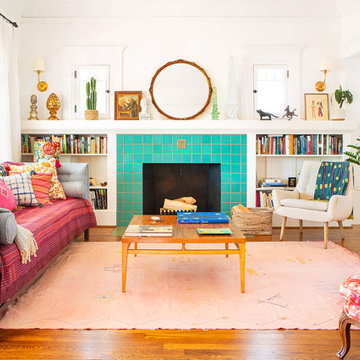
The original fireplace mantel was lowered to match the height of the bookshelves. Bright turquoise tile from Mission Tile West is set off by one original deco tile. Furnishing blend mid-century pieces, including a vintage Lane coffee table and Knoll Saarinen tulip side tables, with vintage slipper chairs, and colorful eclectic accessories. A pink Moroccan lilim rug ties it all together.
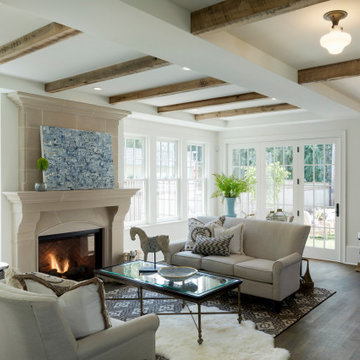
reclaimed box beams are used in this Scandinavian style home, adding some color and texture to the monochromatic look.

Open concept living room in an 1890's historical home. A linear gas fireplace surrounded by comfortable, yet elegant lounge seating makes for a cozy space to read or have a cocktail. The original space consisted of 3 small rooms and is now one continuous space.
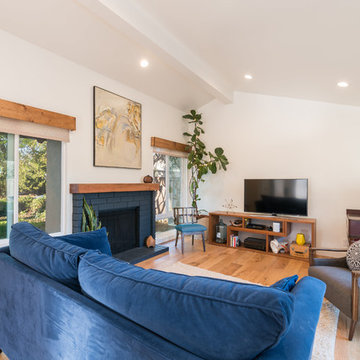
This whole house remodel touched every inch of this four-bedroom, two-bath tract home, built in 1977, giving it new life and personality.
Designer: Honeycomb Design
Photographer: Marcel Alain Photography

The down-to-earth interiors in this Austin home are filled with attractive textures, colors, and wallpapers.
Project designed by Sara Barney’s Austin interior design studio BANDD DESIGN. They serve the entire Austin area and its surrounding towns, with an emphasis on Round Rock, Lake Travis, West Lake Hills, and Tarrytown.
For more about BANDD DESIGN, click here: https://bandddesign.com/
To learn more about this project, click here:
https://bandddesign.com/austin-camelot-interior-design/

Modern Farmhouse designed for entertainment and gatherings. French doors leading into the main part of the home and trim details everywhere. Shiplap, board and batten, tray ceiling details, custom barrel tables are all part of this modern farmhouse design.
Half bath with a custom vanity. Clean modern windows. Living room has a fireplace with custom cabinets and custom barn beam mantel with ship lap above. The Master Bath has a beautiful tub for soaking and a spacious walk in shower. Front entry has a beautiful custom ceiling treatment.
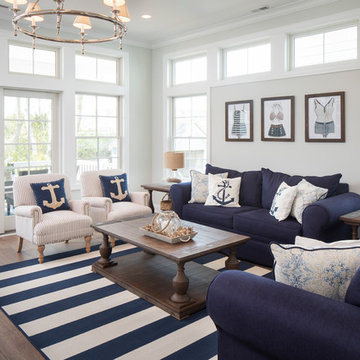
Beautifully accented living room with navy and white color scheme! High transoms above the furniture wall allow for natural light while giving a space to hang pictures or front furniture on!
Photography by John Martinelli
25.172 Billeder af hvid dagligstue med brunt gulv
5
