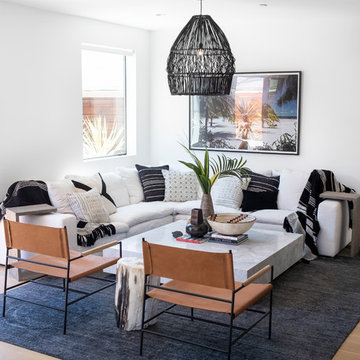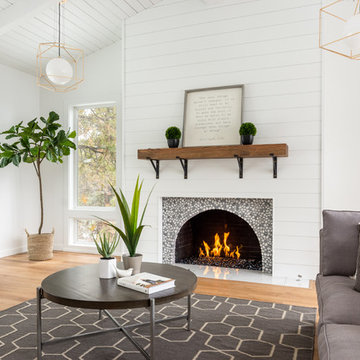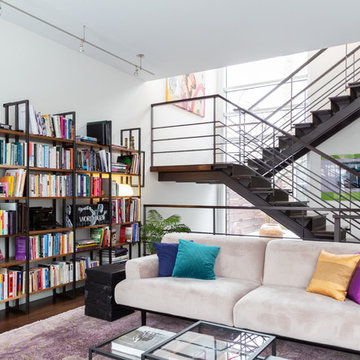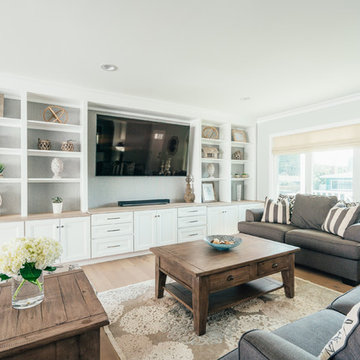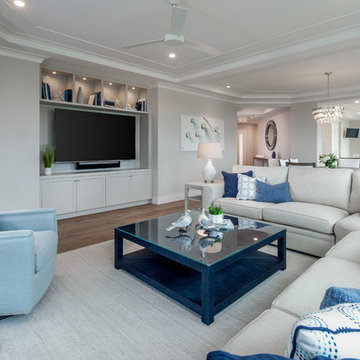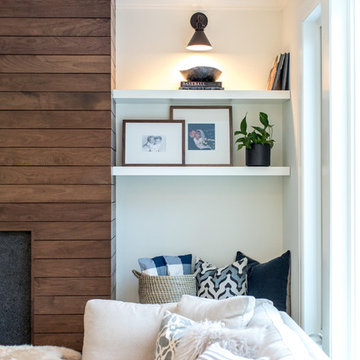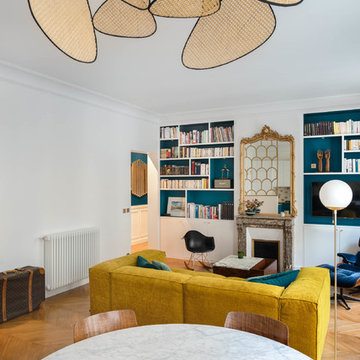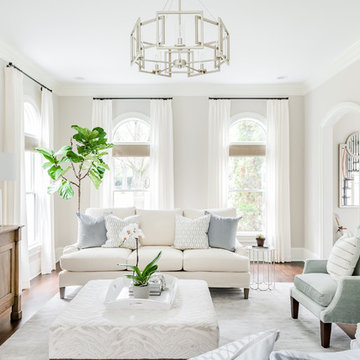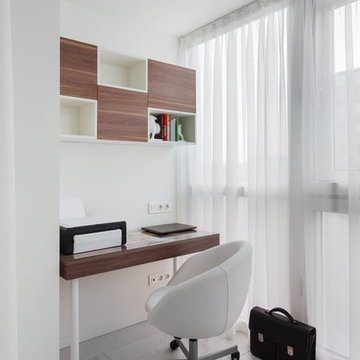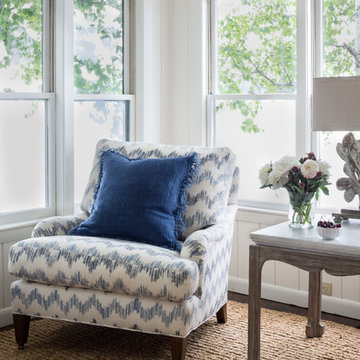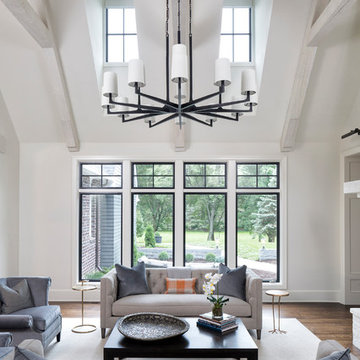25.170 Billeder af hvid dagligstue med brunt gulv
Sorteret efter:
Budget
Sorter efter:Populær i dag
101 - 120 af 25.170 billeder
Item 1 ud af 3
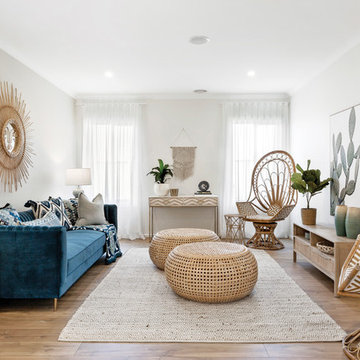
Living Room in Austin 248, from the Alpha Collection by JG King Homes. Truecore steel frame construction with Colorbond steel roof.

Transitional living room with contemporary influences.
Photography: Michael Alan Kaskel
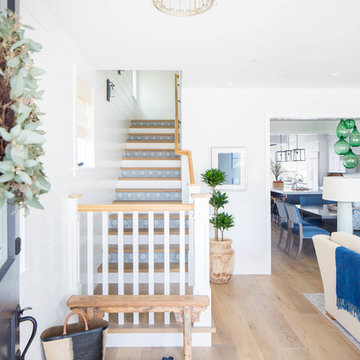
Build: Graystone Custom Builders, Interior Design: Blackband Design, Photography: Ryan Garvin
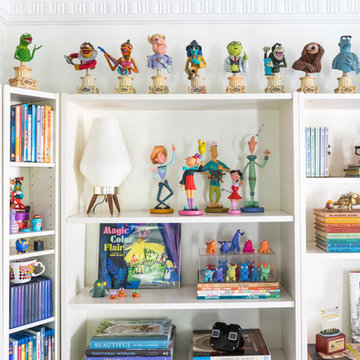
The figures of cast members from each land at Disneyland are by Kevin Kidney and Jody Daily. The colorful monsters are Beastlies by Leslie Levings. The “Rumba Pencils” animation cell was drawn by my dad for the Sesame Street short he directed in 1974. (That’s him in the photo on the shelf below with the half-shriveled Mickey balloon!)
Photo © Bethany Nauert
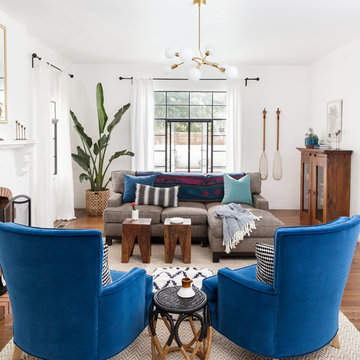
Bright modern and bohemian living room, with a spanish fireplace and reupholstered vintage armchairs.
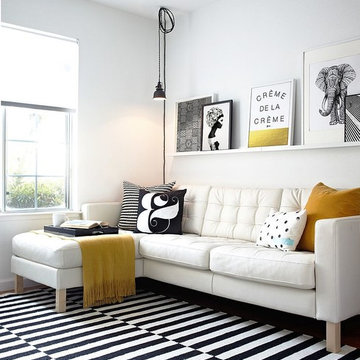
Previously, this attic was only used for storing items that were no longer in use, hence as storage space
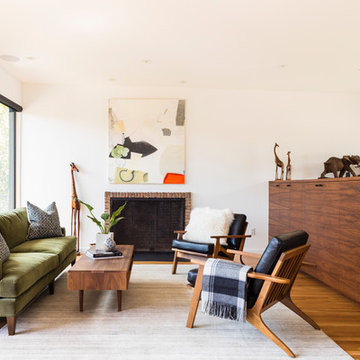
In 1949, one of mid-century modern’s most famous NW architects, Paul Hayden Kirk, built this early “glass house” in Hawthorne Hills. Rather than flattening the rolling hills of the Northwest to accommodate his structures, Kirk sought to make the least impact possible on the building site by making use of it natural landscape. When we started this project, our goal was to pay attention to the original architecture--as well as designing the home around the client’s eclectic art collection and African artifacts. The home was completely gutted, since most of the home is glass, hardly any exterior walls remained. We kept the basic footprint of the home the same—opening the space between the kitchen and living room. The horizontal grain matched walnut cabinets creates a natural continuous movement. The sleek lines of the Fleetwood windows surrounding the home allow for the landscape and interior to seamlessly intertwine. In our effort to preserve as much of the design as possible, the original fireplace remains in the home and we made sure to work with the natural lines originally designed by Kirk.
25.170 Billeder af hvid dagligstue med brunt gulv
6
