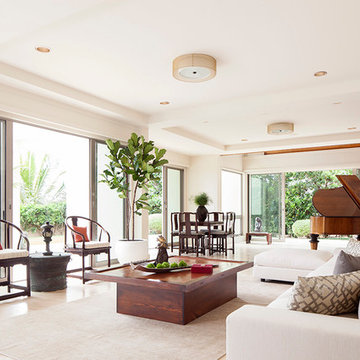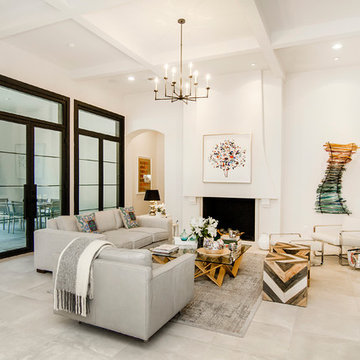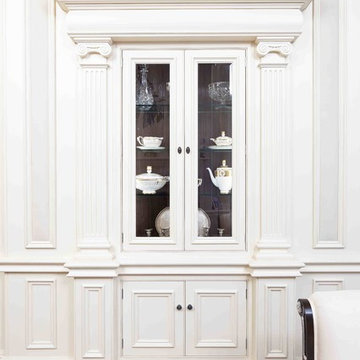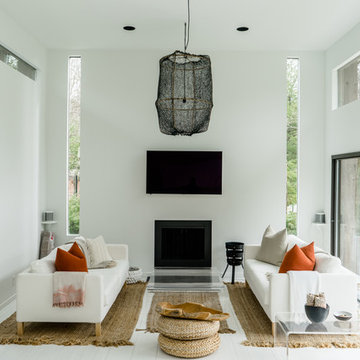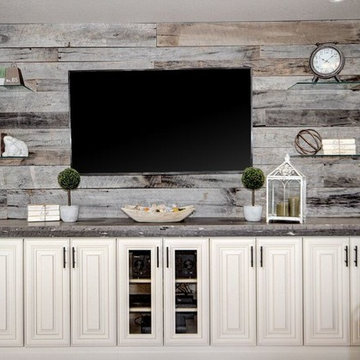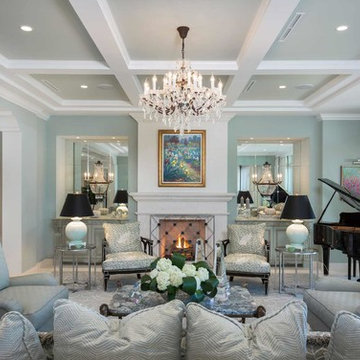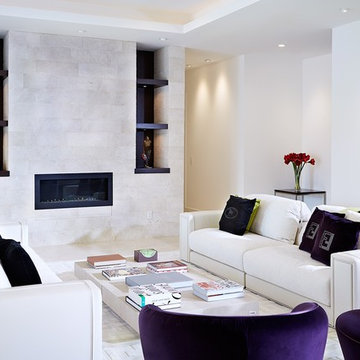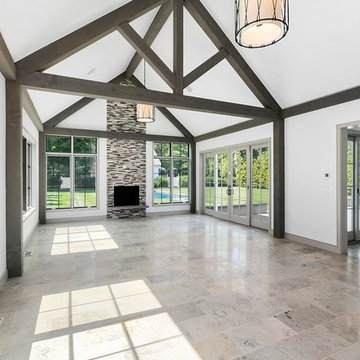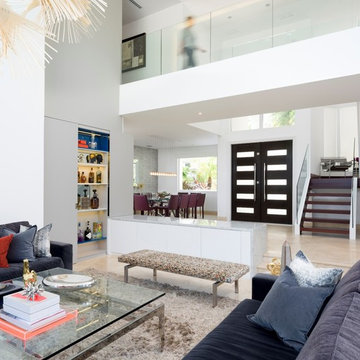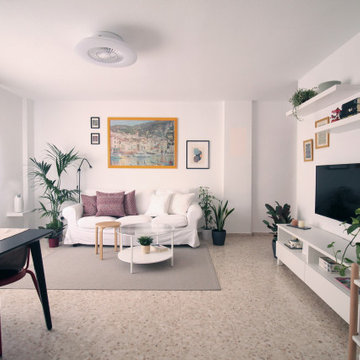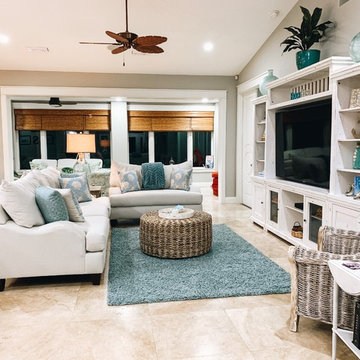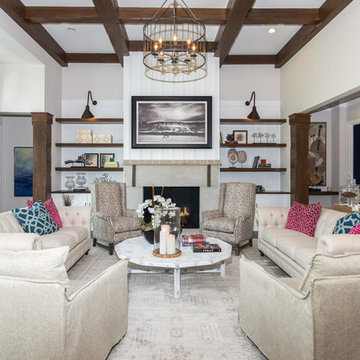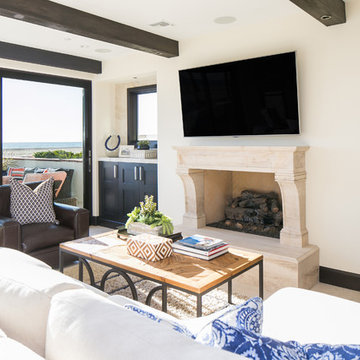374 Billeder af hvid dagligstue med travertin gulv
Sorteret efter:
Budget
Sorter efter:Populær i dag
21 - 40 af 374 billeder
Item 1 ud af 3
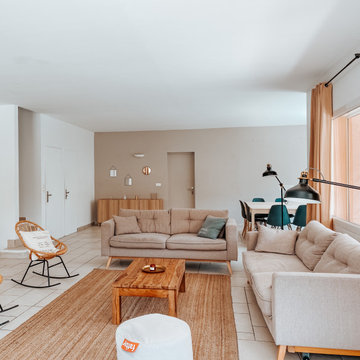
Salon scandinave aménagé en L avec deux canapés, un tapis en rotin et une table basse en noyer. Ce salon est organisé comme un lieu de réception mais peut aussi être ré-agencé afin de regarder la télévision.
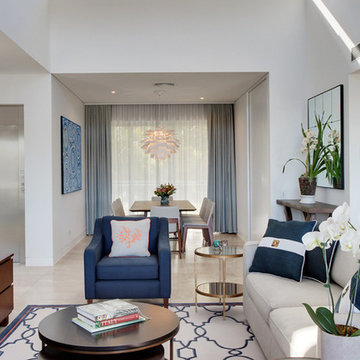
Living and dining room of this open planned town house. Photography by Paul Worsley at Live By The Sea
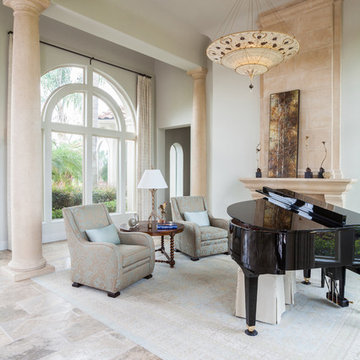
The grand scale of this entry, living and dining room is accentuated by large stone columns and a pair of matching wrought iron and glass doors. The light from the doors bright then entire room making it feel inviting and ethereal. The arches ar the windows and doors are repeated as a barrel vault at the ceiling--this repetition of form is a great way to create a harmonious space! The formal living room doubles as a seating area and piano salon. The asymmetrical placement of the art above the fireplace is an unexpected break from the tradition and formality in the room.
Photos by: Julie Soefer
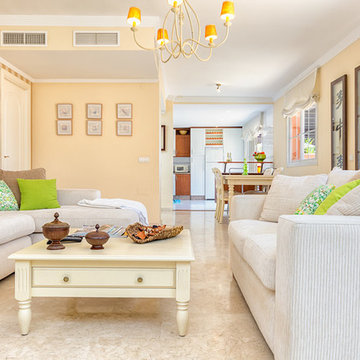
Alguna decoración te sorprende como esta cálida combinación con algunos toques refrescantes ideal para estas fechas que se acercan.
Se trata de un apartamento para alquiler en un área cercana a Marbella.
El salón conecta con un comedor y la cocina.
www.espaciosyluz.com www.elviriaestates.com
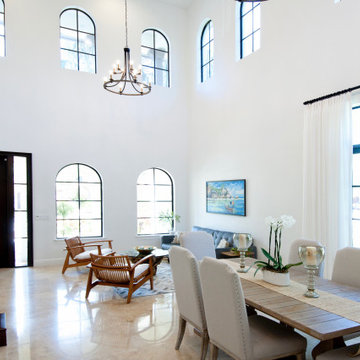
When a millennial couple relocated to South Florida, they brought their California Coastal style with them and we created a warm and inviting retreat for entertaining, working from home, cooking, exercising and just enjoying life! On a backdrop of clean white walls and window treatments we added carefully curated design elements to create this unique home.

Light dances up the flagstone steps of this sunken den and disperses light beautifully across the honey stained oak flooring. The pivoting alder entry door prepares visitors for the decidedly modern aesthetic awaiting them. Stained alder trim punctuates the ivory ceiling and walls. The light walls provide a warm backdrop for a contemporary artwork in shades of almond and taupe hanging near the black baby grand piano. Capping the den in fine fashion is a stained ceiling detail in an ever-growing square pattern. An acacia root ball sits on the floor alongside a lounge chair and ottoman dressed in rust chenille. The fireplace an Ortal Space Creator 120 is surrounded in cream concrete and serves to divide the den from the dining area while allowing light to filter through. A set of three glazed vases in shades of amber, chartreuse and dark olive stands on the hearth. A faux fur throw pillow is tucked into a side chair stained dark walnut and upholstered in tone on tone stripes.
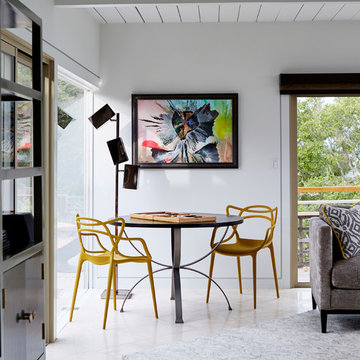
Delightful corner in living room of this East Bay home, featuring a game table and chairs.
Photos by Eric Zepeda Studio
374 Billeder af hvid dagligstue med travertin gulv
2
