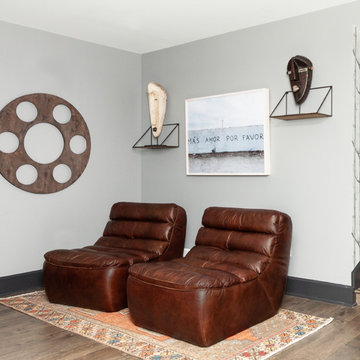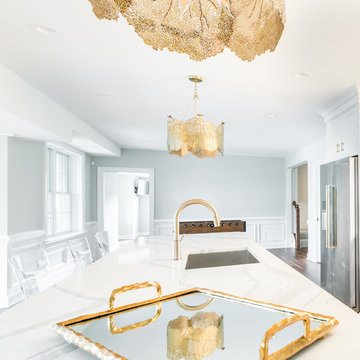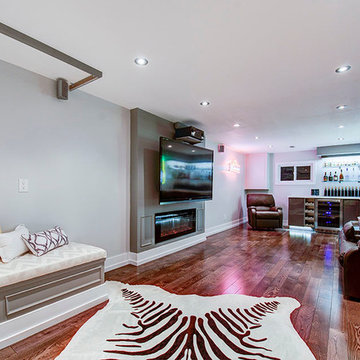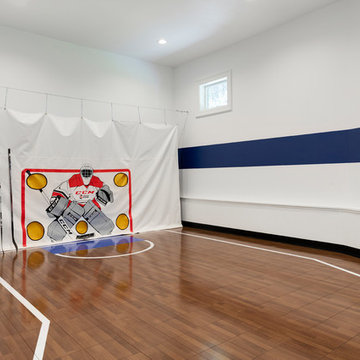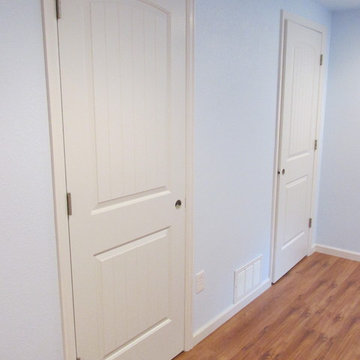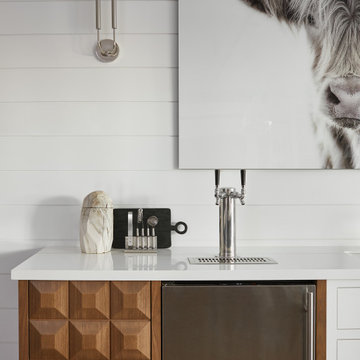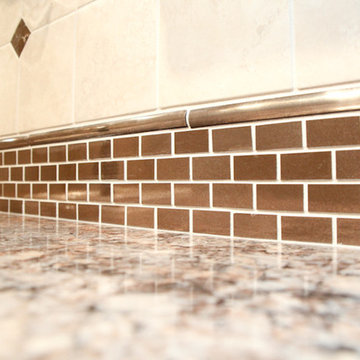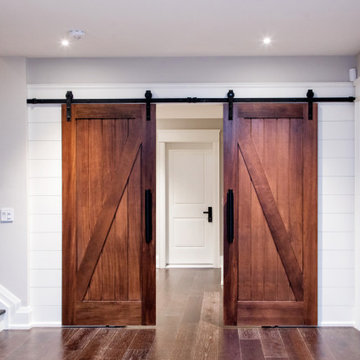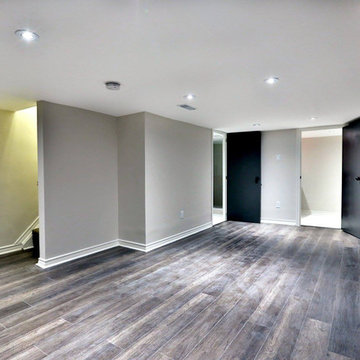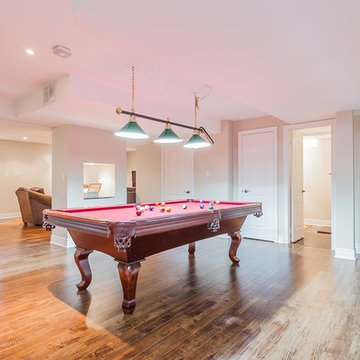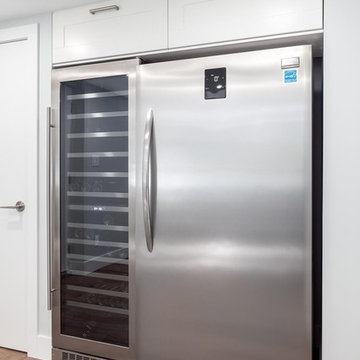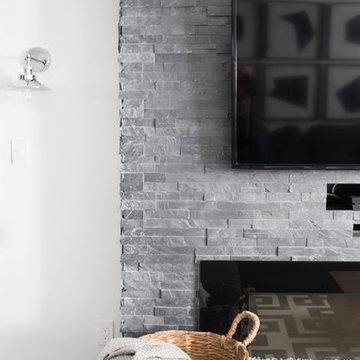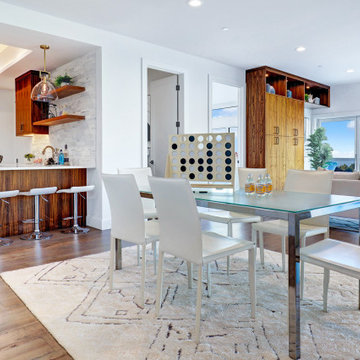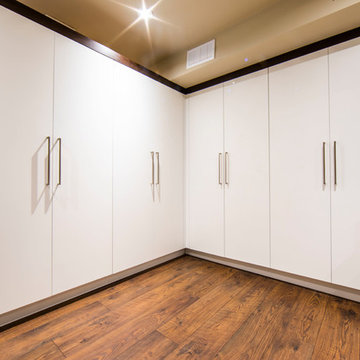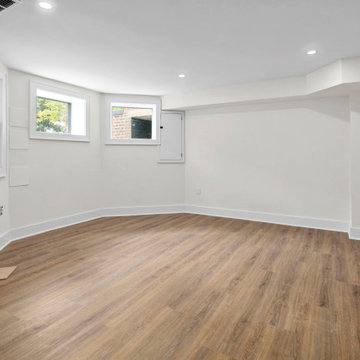291 Billeder af hvid kælder med mellemfarvet parketgulv
Sorteret efter:
Budget
Sorter efter:Populær i dag
141 - 160 af 291 billeder
Item 1 ud af 3
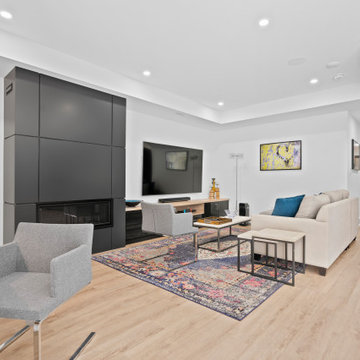
A well appointed, light and bright open concept basement offers a comfortable and multi-function space the entire family can utilize.
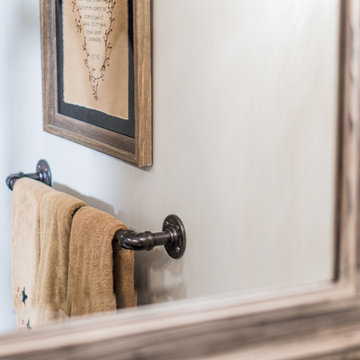
The cabinets, beams, panels, barn doors and window and door frames all appear to be fashioned out of reclaimed wood. The amazing truth is, MC Design developed a unique way to reproduce the weathered and aged effect on solid wood. That's right, what you see is solid wood that appears to be 100 years old, but its not and will be beautiful for many years to come.
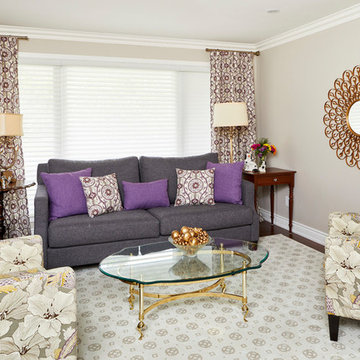
Playful interiors of ours that exhibits bright and cheerful color palettes. The formal living room focuses on bold patterns more so than color. Yellows, golds, grays, and subtle purples adorn this lively interior, but it’s the floral and geometric prints that catch one’s eye.
We used golden accents through the mirror, lighting, and coffee table, which blend in perfectly with the earthy hues in the curtains, area rug, and printed sofa chairs.
The newly renovated basement family room boasts a feminine and glamorous feel presented through rich pink hues, floral prints, and nature-inspired decor. To balance out the vivid colors, we integrated softer gray tones along with the feature wall. The fireplace showcases a wooden brick-style accent wall, while the surrounding built-in shelves show off a natural wooden design.
Project designed by Mississauga, Ontario, interior designer Nicola Interiors. Serving the Greater Toronto Area.
For more about Nicola Interiors, click here: https://nicolainteriors.com/
To learn more about this project, click here: https://nicolainteriors.com/projects/truscott/
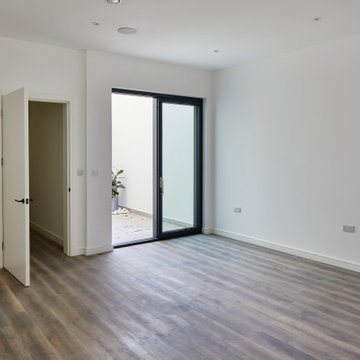
One of the key drivers for the design was to make the basement light and spacious. This was achieved by an internal head height of 3 meters and large light wells with full height glazing.
Two large social rooms provide space for a cinema, gym or other family activities. The basement also includes a guest bedroom and ensuite with direct access to the rear garden. Wine storage, utility room and steam room are also included in the basement.
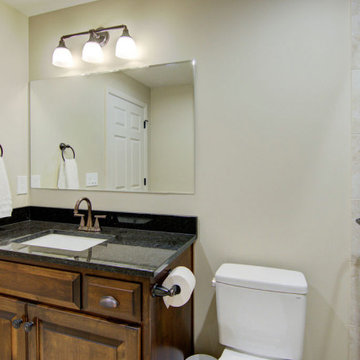
We transform this basement into a sophisticated retreat with a Transitional Style that blends modern elegance with classic touches. The sleek and stylish home bar is the focal point of the space. Featuring a full-sized refrigerator, custom-built cabinets topped with luxurious Santa Cecilia granite countertops, floating shelves, and a gorgeous neutral toned mosaic tile backsplash making it the perfect space for entertaining. Next to the bar illuminated by soft lighting, the wine cellar showcases your collection with floating shelves and glass French doors, while an electric fireplace with the continued mosaic tile backsplash from the bar areas adds continuity, warmth, and ambiance to the living area. Hickory pre-engineered hardwood flooring and the arched doorway leading in the home gym give warmth and character to the space. Guests will feel at home in the cozy guest bedroom, complete with an adjacent bathroom for added convenience. This basement retreat seamlessly combines functionality and style for a space that invites relaxation and indulgence.
291 Billeder af hvid kælder med mellemfarvet parketgulv
8
