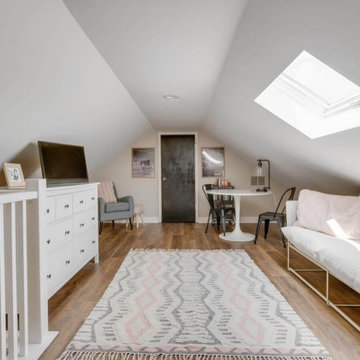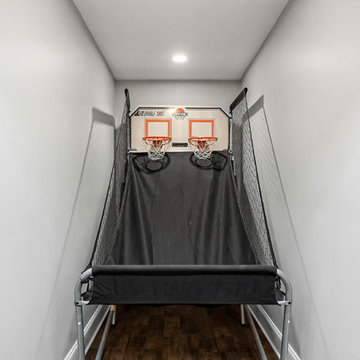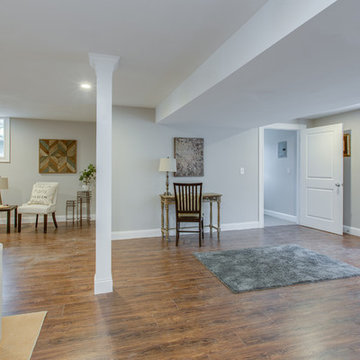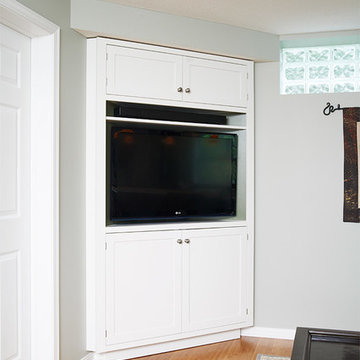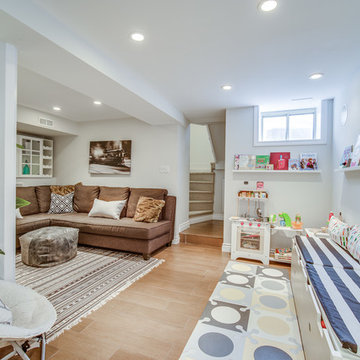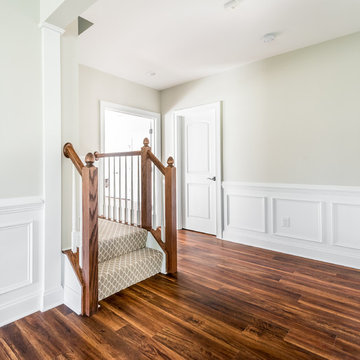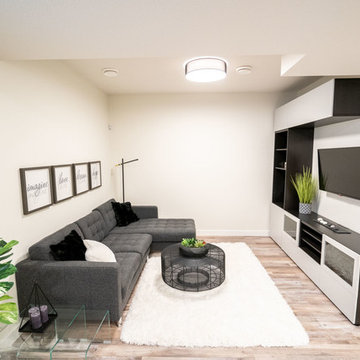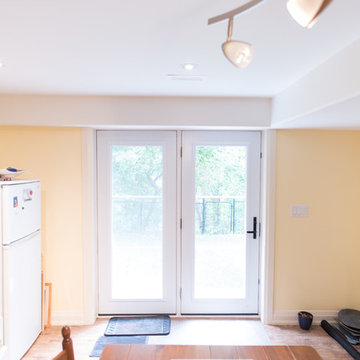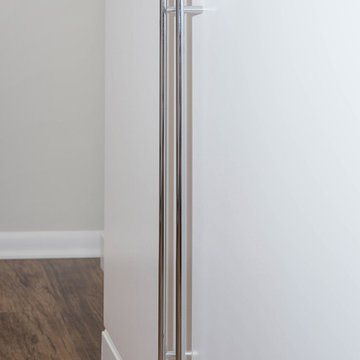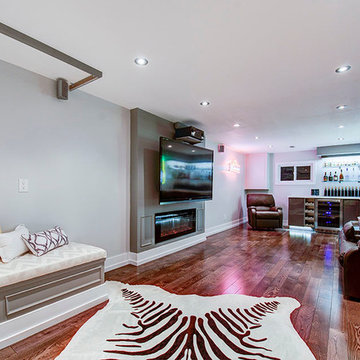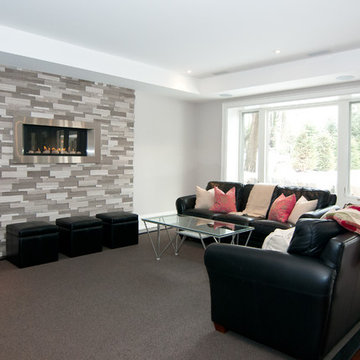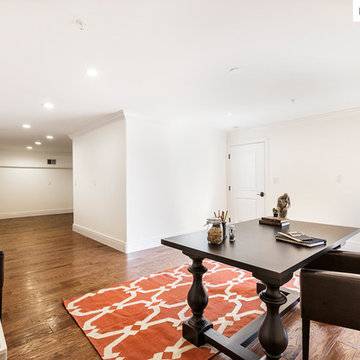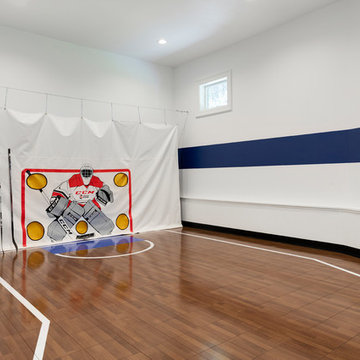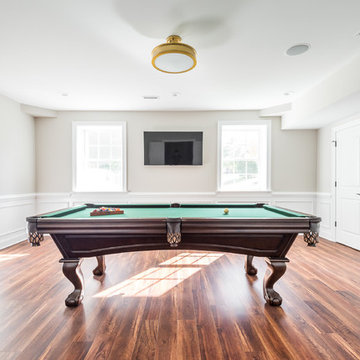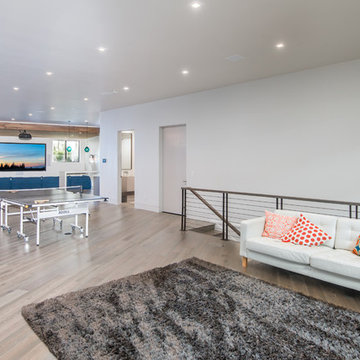290 Billeder af hvid kælder med mellemfarvet parketgulv
Sorteret efter:
Budget
Sorter efter:Populær i dag
161 - 180 af 290 billeder
Item 1 ud af 3
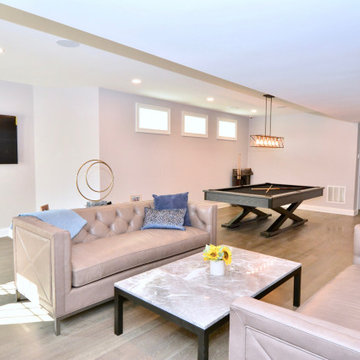
Large entertainment are allows for a pool table, converstion spaces and flat screen tv. Perfect for game day!
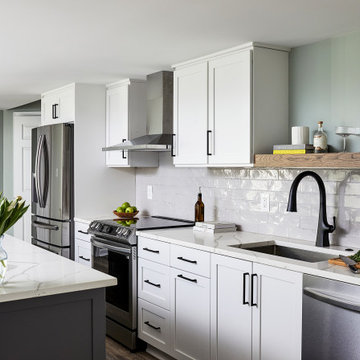
Project Developers Neil and Colleen Shaut
Designer Marykate Mickelson
Photography by Stacy Zarin Goldberg
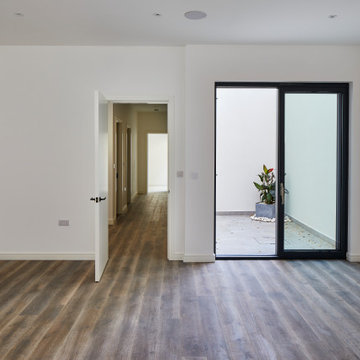
One of the key drivers for the design was to make the basement light and spacious. This was achieved by an internal head height of 3 meters and large light wells with full height glazing.
Two large social rooms provide space for a cinema, gym or other family activities. The basement also includes a guest bedroom and ensuite with direct access to the rear garden. Wine storage, utility room and steam room are also included in the basement.
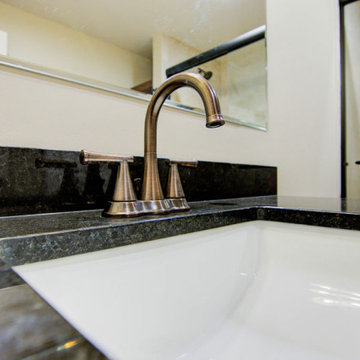
We transform this basement into a sophisticated retreat with a Transitional Style that blends modern elegance with classic touches. The sleek and stylish home bar is the focal point of the space. Featuring a full-sized refrigerator, custom-built cabinets topped with luxurious Santa Cecilia granite countertops, floating shelves, and a gorgeous neutral toned mosaic tile backsplash making it the perfect space for entertaining. Next to the bar illuminated by soft lighting, the wine cellar showcases your collection with floating shelves and glass French doors, while an electric fireplace with the continued mosaic tile backsplash from the bar areas adds continuity, warmth, and ambiance to the living area. Hickory pre-engineered hardwood flooring and the arched doorway leading in the home gym give warmth and character to the space. Guests will feel at home in the cozy guest bedroom, complete with an adjacent bathroom for added convenience. This basement retreat seamlessly combines functionality and style for a space that invites relaxation and indulgence.
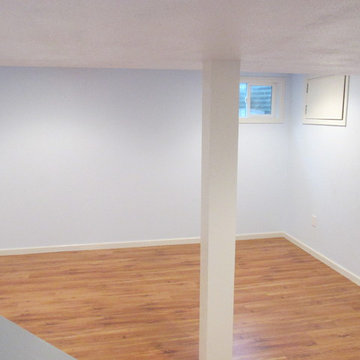
Photo of pocket door, wood wrapped steel support column, Roman arch 2 panel doors, Heritage pine laminate flooring, stairwell window opening
290 Billeder af hvid kælder med mellemfarvet parketgulv
9
