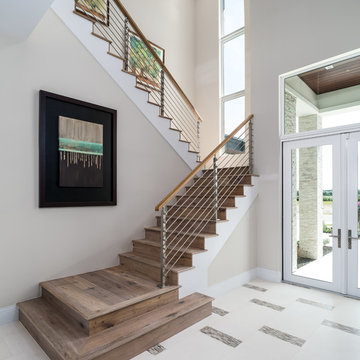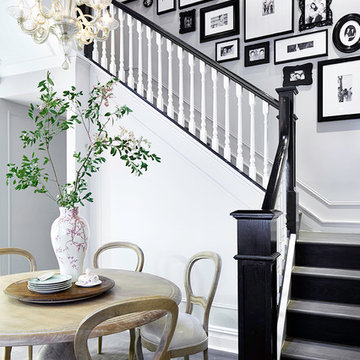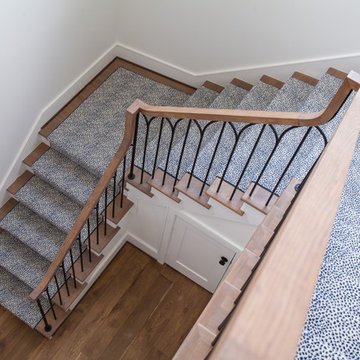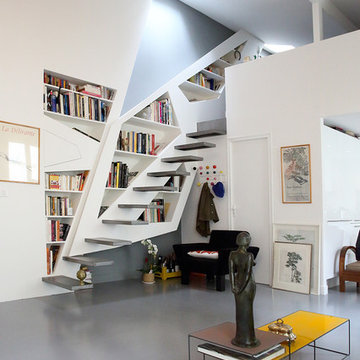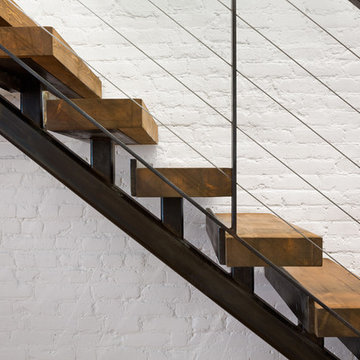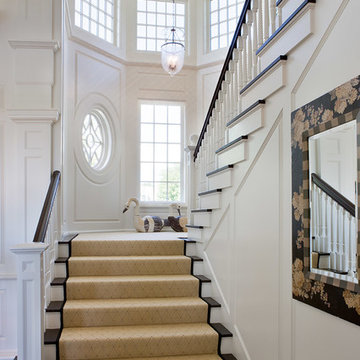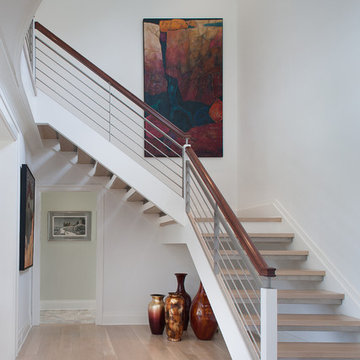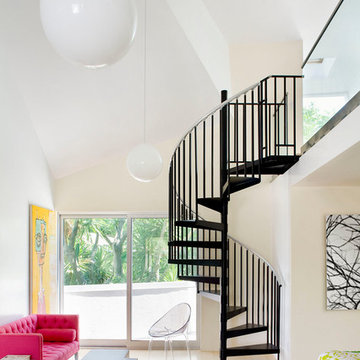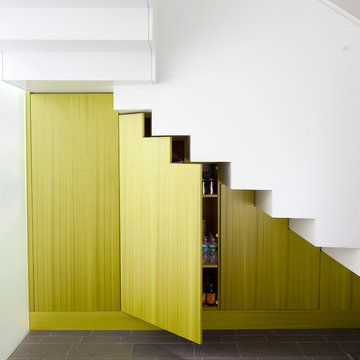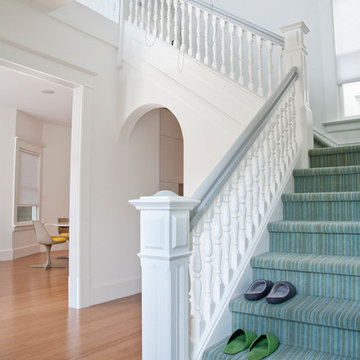77.377 Billeder af hvid trappe
Sorteret efter:
Budget
Sorter efter:Populær i dag
241 - 260 af 77.377 billeder
Item 1 ud af 2
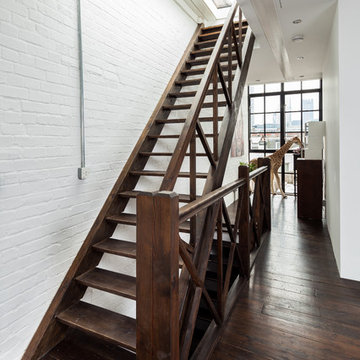
An extension to one of the last original warehouse buildings remaining in East London.
The existing building was a three-storey warehouse building, previously used as art gallery with live/work accommodation. The extension is set back from the front slightly to create a new balcony to the artist’s studio, and set flush to the rear of the office space creating a dramatic full-height, full-width glazed elevation taking in the breathtaking views of the City.
Although the existing building is not listed, it is situated in a Conservation Area so it was crucial to work closely with the Conservation Department to develop a sensitive approach to the aesthetic of the architecture and materiality of the external appearance. The chosen materials palette was purposefully simple, high quality, and complementary to the surrounding architecture, featuring a full height “Crittall” style steel window screen to the rear as well as a brick and slate front facade facing the square.
Client: Private
Location: East London
Status: Completed
Photography: Simon Maxwell
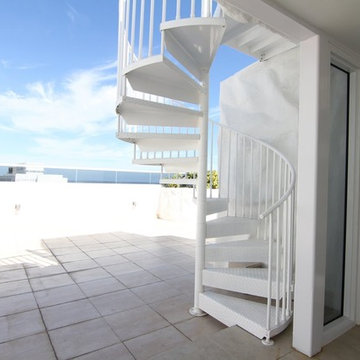
Paragon's Configurable Aluminum Spiral Stairs are custom manufactured to meet your project's specifications. This bottom riser was custom shaped to fit the deck's ledge.
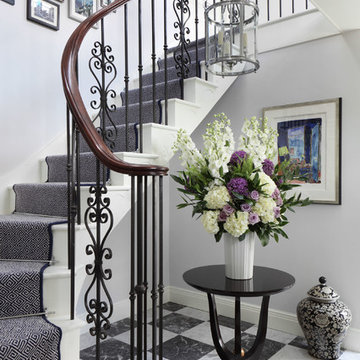
Around a cascade of contemporary lanterns, a bespoke staircase, fashioned from a single piece of wood, sits at the centre of the house leading onto the two floors above.
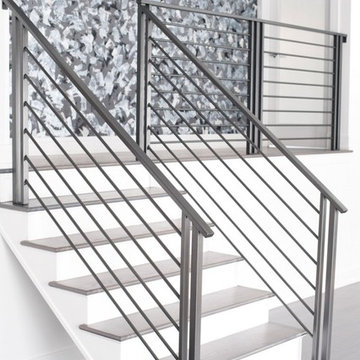
We recently had a client reach out to us to fabricate custom residential railings based on one of the designs in our railing gallery. The home was undergoing major renovation and once the floors were in and complete we came in to do our measurements. Please keep in mind that these final measurements can take 2-3 hours – sometimes more depending on the project. We measure everything as close as possible to ensure that when it’s time to install – all we are doing is setting the product in and it will be perfectly leveled and perfectly matching any other railing or design. (312) 912-7405
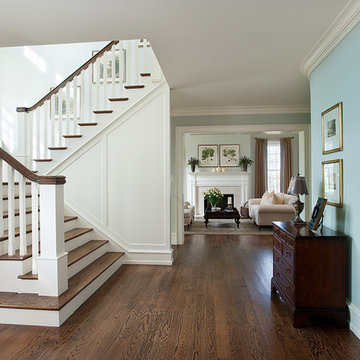
Photos from a custom-designed home in Newtown Square, PA from McIntyre Capron & Associates, Architects.
Photo Credits: Jay Greene
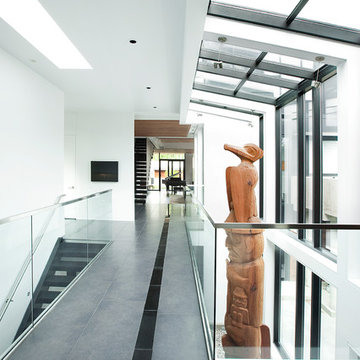
The architecture was created to showcase the client's large scale art . Glass railings, and windows that run from the floor to ceiling further the open concept and allow both the art and the exterior to be viewed from various perspectives.
77.377 Billeder af hvid trappe
13
