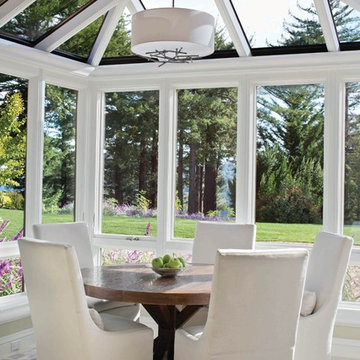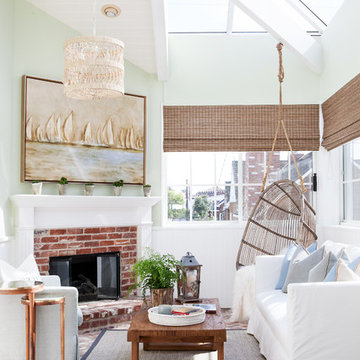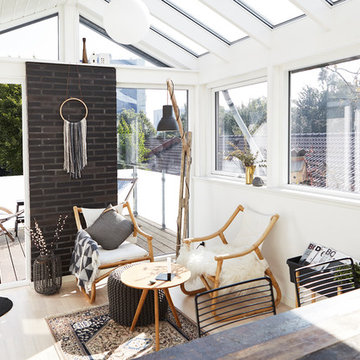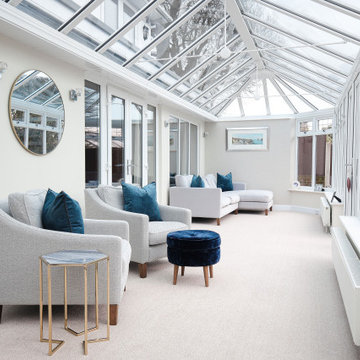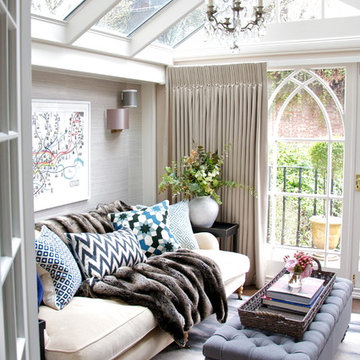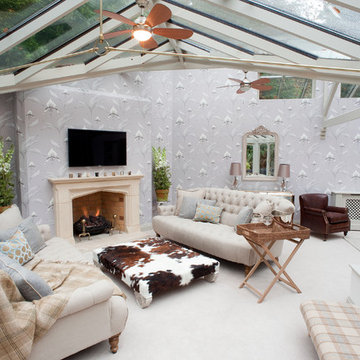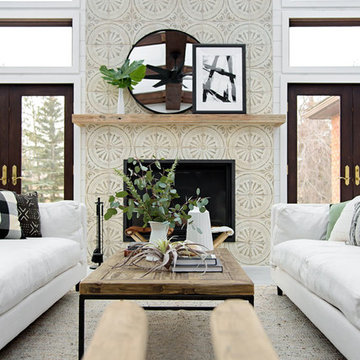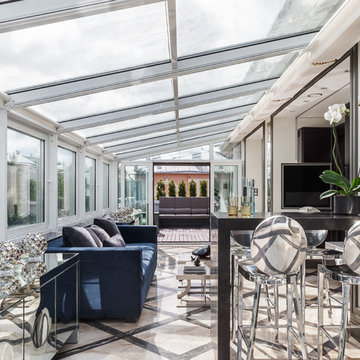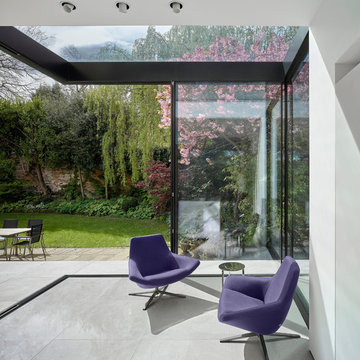190 Billeder af hvid udestue med glastag
Sorteret efter:
Budget
Sorter efter:Populær i dag
1 - 20 af 190 billeder
Item 1 ud af 3
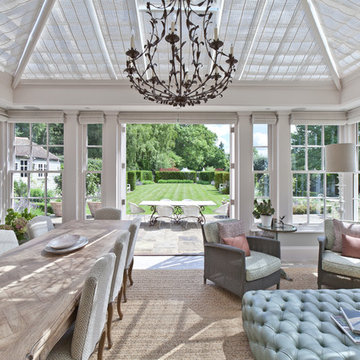
his Orangery was designed with a dual purpose. The main area is a family room for relaxing and dining, whilst to the side is a separate entrance providing direct access to the home. Each area is separated by an internal screen with doors, providing flexibility of use.
It was also designed with features that mirror those on the main house.
Vale Paint Colour- Exterior Lighthouse, Interior Lighthouse
Size- 8.7M X 4.8M

The conservatory space was transformed into a bright space full of light and plants. It also doubles up as a small office space with plenty of storage and a very comfortable Victorian refurbished chaise longue to relax in.

Inspired by the prestige of London's Berkeley Square, the traditional Victorian design is available in two on trend colours, Charcoal and Slate Blue for a contemporary twist on a classic. Size: 45 x 45 cm.
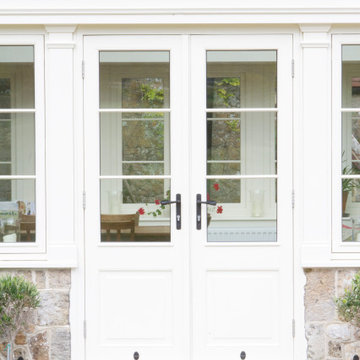
Our customer located in the Southdowns, West Sussex, engaged Room Outside due to our expertise in adding glass rooms to older and listed properties. Adding a new orangery can already seem daunting knowing where to start and then adding in a much older property or even grades I or II listed can make things a little more complicated. Working with a conservatory company that has good knowledge and years of experience in designing, planning and building for listed buildings is essential. This will ensure that you get good advice and support with gaining consent and that your resulting glass space is in keeping with your home.
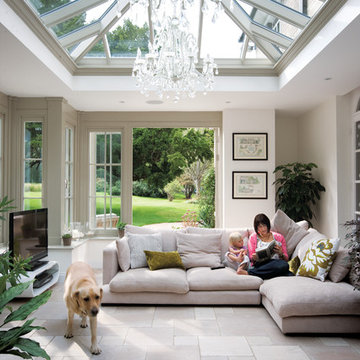
Unique to each home, we allow the house itself to direct and shape our design, in order to ensure a beautiful, balanced and timeless room that sits naturally and harmoniously in its surroundings.
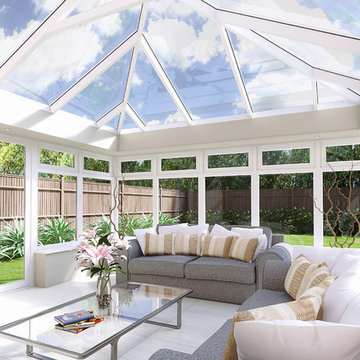
Whether replacing an existing roof or building a new extension, an Atlas lantern roof from QKS is a great way to pull natural light into a room.
The Atlas lanterns offer exceptional benefits unmatched by any other roof on the market. The internal and external design compliments any home whilst flooding any room with maximum light.
190 Billeder af hvid udestue med glastag
1


