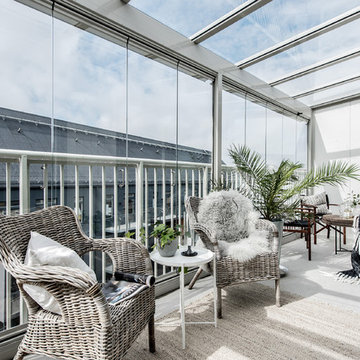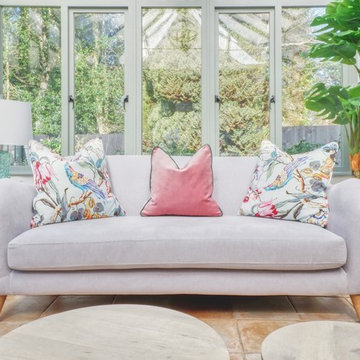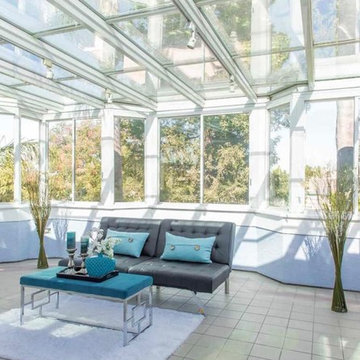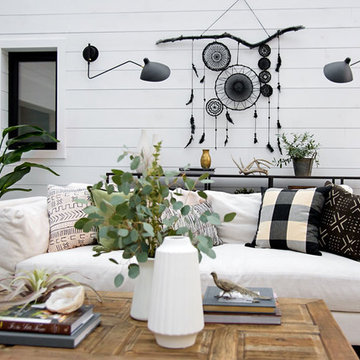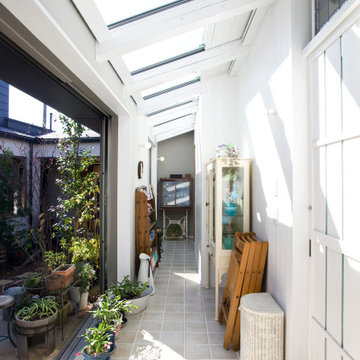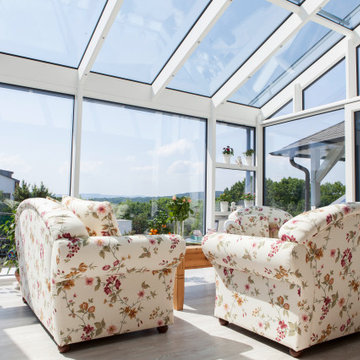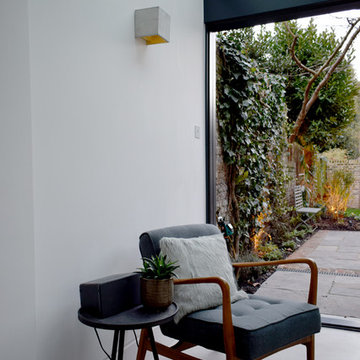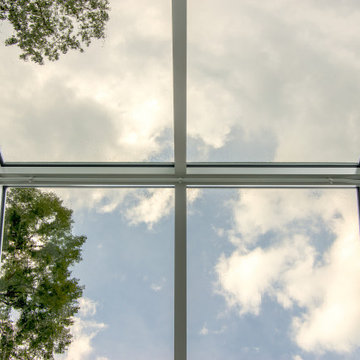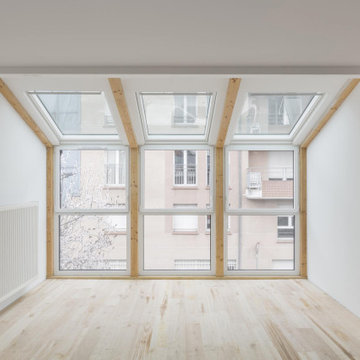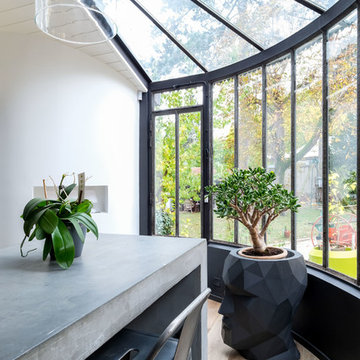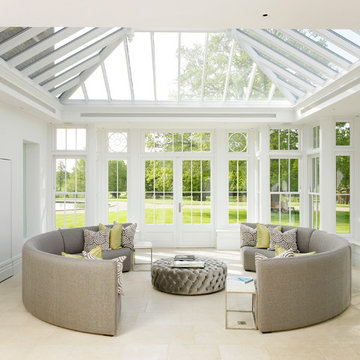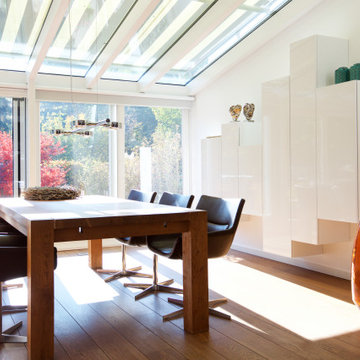188 Billeder af hvid udestue med glastag
Sorteret efter:
Budget
Sorter efter:Populær i dag
101 - 120 af 188 billeder
Item 1 ud af 3
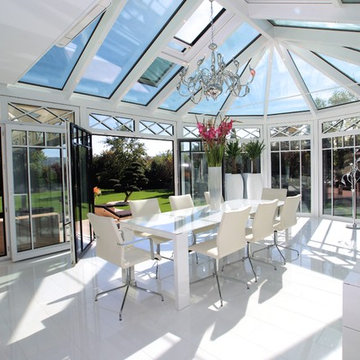
Dieser beeindrucke Wintergarten im viktorianischen Stil mit angeschlossenem Sommergarten wurde als Wohnraumerweiterung konzipiert und umgesetzt. Er sollte das Haus elegant zum großen Garten hin öffnen. Dies ist auch vor allem durch den Sommergarten gelungen, dessen schiebbaren Ganzglaselemente eine fast komplette Öffnung erlauben. Der Clou bei diesem Wintergarten ist der Kontrast zwischen klassischer Außenansicht und einem topmodernen Interieur-Design, das in einem edlen Weiß gehalten wurde. So lässt sich ganzjährig der Garten in vollen Zügen genießen, besonders auch abends dank stimmungsvollen Dreamlights in der Dachkonstruktion.
Gerne verwirklichen wir auch Ihren Traum von einem viktorianischen Wintergarten. Mehr Infos dazu finden Sie auf unserer Webseite www.krenzer.de. Sie können uns gerne telefonisch unter der 0049 6681 96360 oder via E-Mail an mail@krenzer.de erreichen. Wir würden uns freuen, von Ihnen zu hören. Auf unserer Webseite (www.krenzer.de) können Sie sich auch gerne einen kostenlosen Katalog bestellen.
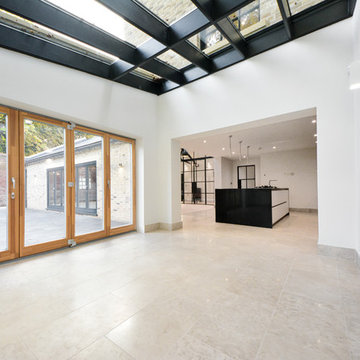
Garden Room, along with bi folding doors which lead to the patio area.
Mike Waterman
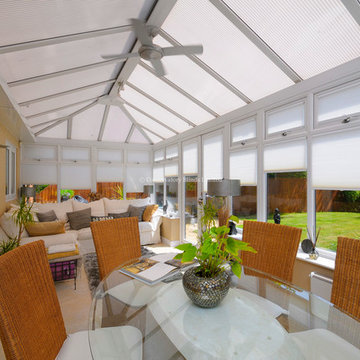
These Duette® Blinds, installed in the windows of a conservatory in Hampshire, provide needed insulation on sunny days.
The unique honeycomb structure of the Duette® blinds means that they stop heat from building up inside the conservatory
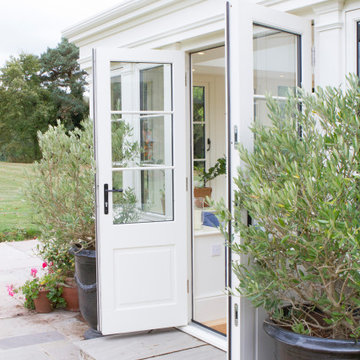
The choice of a white timber framed orangery with perfect symmetry brings an elegance and an aesthetic that is a more modern take on older stone orangery designs of the era. The windows and double French doors were designed in a way that reflects the large, tall window styles of the original property to create a continuity between the two buildings. The same light stone was also used to create the dwarf walls and steps down from the orangery into the garden, again continuing the original style of architecture through to the glass extension. As time passes the stones will be coloured by nature blending even more with the property.
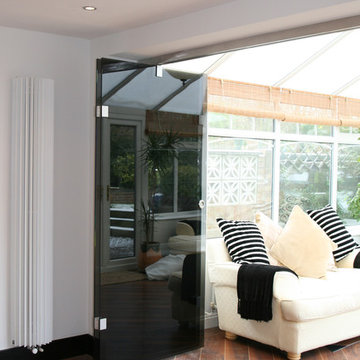
This bi-folding tinted glass screen is a stylish and contemporary entrance to our client's conservatory.
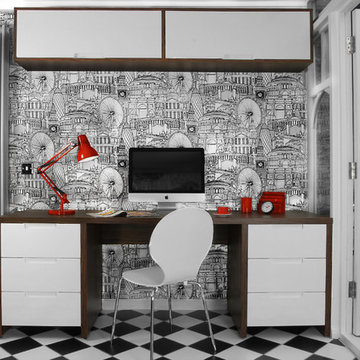
Home Designer Office for a previously tired and worn out conservatory. Kept classic lines but with a spruce of modernisation!
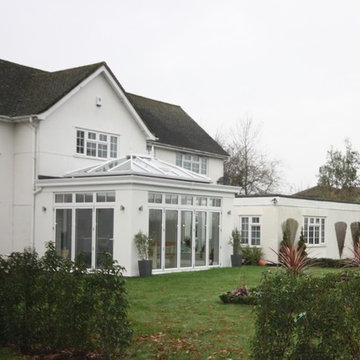
The owners of this 1930's house wanted to extend their kitchen to provide an open plan dining space that would connect them with the garden. This traditional orangery provides a contemporary space while linking perfectly with the traditional home
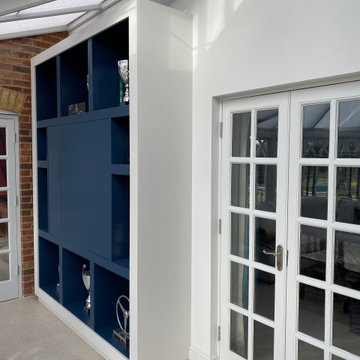
This client is a racing driver, his hobby, these are a selection of his best trophies which we measured to make sure they fit correctly. At night there is concealed LED lighting that is switched on. The left hand side has a concealed TV behind bi-fold doors.
188 Billeder af hvid udestue med glastag
6
