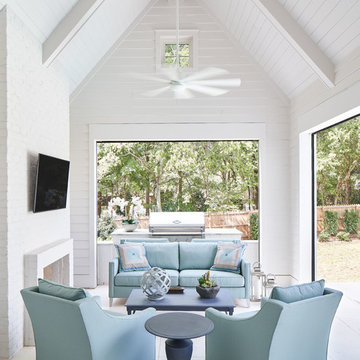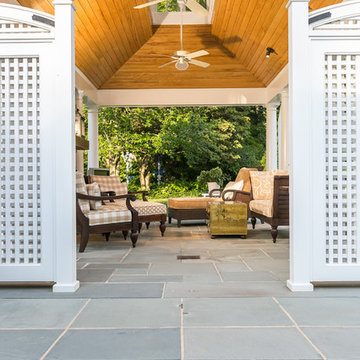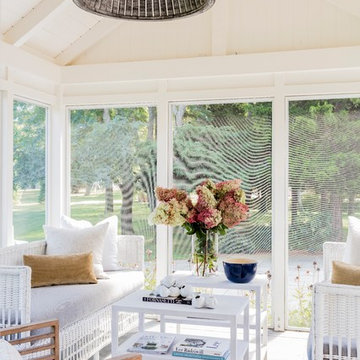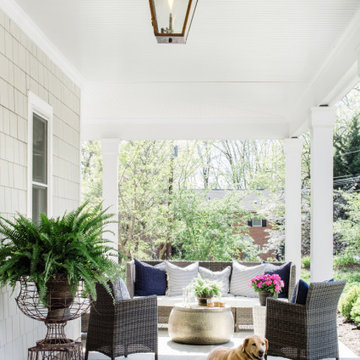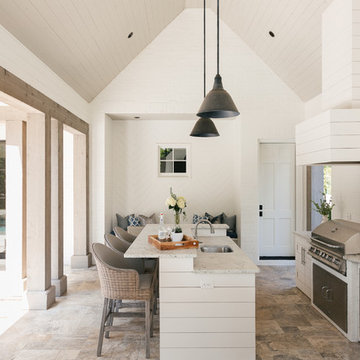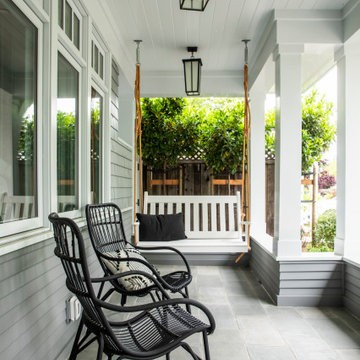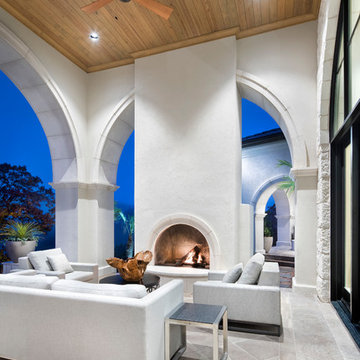153 Billeder af hvid veranda med belægningssten
Sorteret efter:
Budget
Sorter efter:Populær i dag
1 - 20 af 153 billeder
Item 1 ud af 3
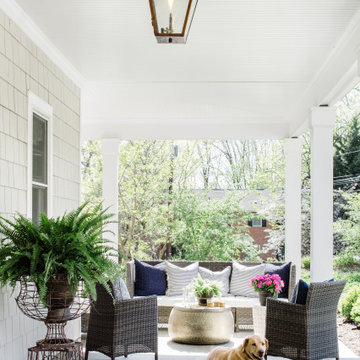
New stone front porch with gas lanterns and new second story addition.

Place architecture:design enlarged the existing home with an inviting over-sized screened-in porch, an adjacent outdoor terrace, and a small covered porch over the door to the mudroom.
These three additions accommodated the needs of the clients’ large family and their friends, and allowed for maximum usage three-quarters of the year. A design aesthetic with traditional trim was incorporated, while keeping the sight lines minimal to achieve maximum views of the outdoors.
©Tom Holdsworth

This Cape Cod house on Hyannis Harbor was designed to capture the views of the harbor. Coastal design elements such as ship lap, compass tile, and muted coastal colors come together to create an ocean feel.
Photography: Joyelle West
Designer: Christine Granfield

Our Princeton Architects designed this side entrance for everyday use to reflect the elegance and sophistication of the main front entrance.
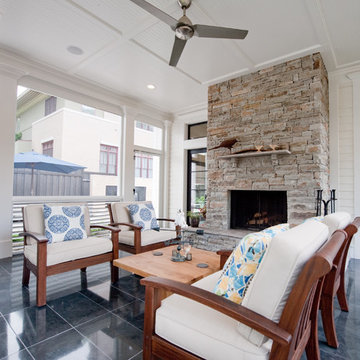
Location: Atlanta, Georgia - Historical Inman Park
Scope: This home was a new home we developed and built in Atlanta, GA. This was built to fit into the historical neighborhood. This is the exterior screen porch.
High performance / green building certifications: EPA Energy Star Certified Home, EarthCraft Certified Home - Gold, NGBS Green Certified Home - Gold, Department of Energy Net Zero Ready Home, GA Power Earthcents Home, EPA WaterSense Certified Home. The home achieved a 50 HERS rating.
Builder/Developer: Heirloom Design Build
Architect: Jones Pierce
Interior Design/Decorator: Heirloom Design Build
Photo Credit: D. F. Radlmann
www.heirloomdesignbuild.com
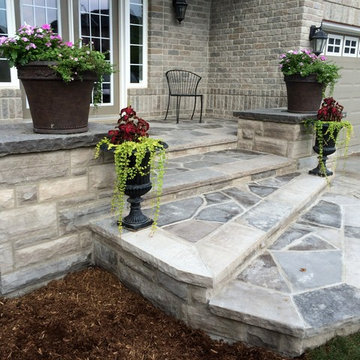
Wiarton natural stone blends in nicely with the existing brick colours. The existing concrete porch has Wiarton building stone veneered to the sides with Random Wiarton flagstone bordered with thick Wiarton capping stone.
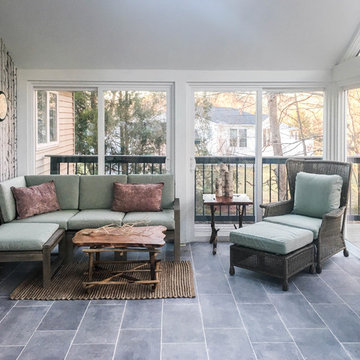
Porch Addition with Tropical & Natural Decor. Custom made live edge wood and driftwood coffee table.
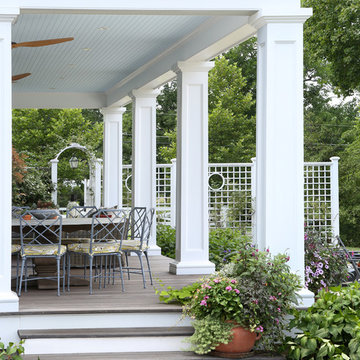
Square tapered columns match the existing stately main columns at the front entrance complete with Tuscan caps and bases.T om Grimes Photography
153 Billeder af hvid veranda med belægningssten
1

