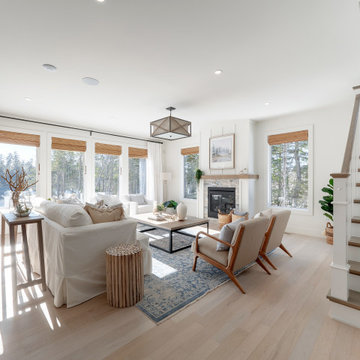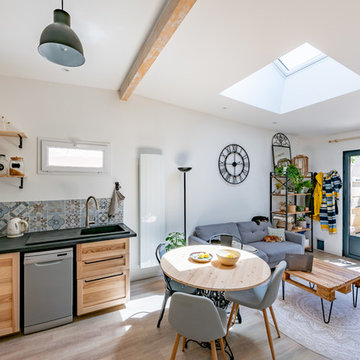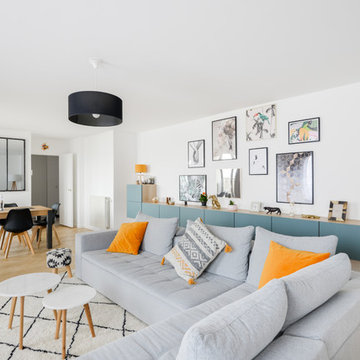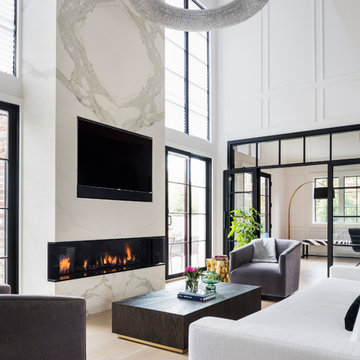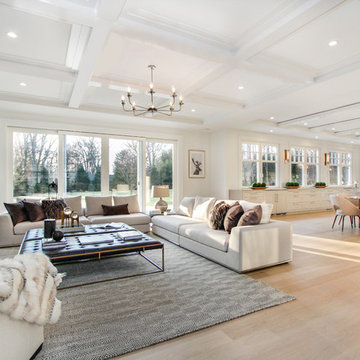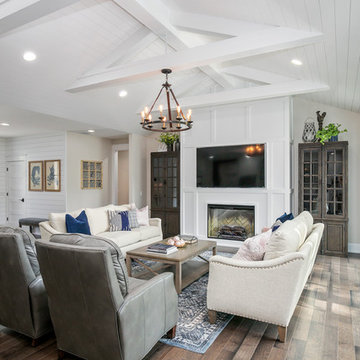6.465 Billeder af hvidt alrum med lyst trægulv
Sorteret efter:
Budget
Sorter efter:Populær i dag
61 - 80 af 6.465 billeder
Item 1 ud af 3

We took advantage of the double volume ceiling height in the living room and added millwork to the stone fireplace, a reclaimed wood beam and a gorgeous, chandelier. The sliding doors lead out to the sundeck and the lake beyond. TV's mounted above fireplaces tend to be a little high for comfortable viewing from the sofa, so this tv is mounted on a pull down bracket for use when the fireplace is not turned on. Floating white oak shelves replaced upper cabinets above the bar area.

Vaulted ceilings accented with scissor trusses. 2 sets of french doors lead out to a screened porch.

DreamDesign®49 is a modern lakefront Anglo-Caribbean style home in prestigious Pablo Creek Reserve. The 4,352 SF plan features five bedrooms and six baths, with the master suite and a guest suite on the first floor. Most rooms in the house feature lake views. The open-concept plan features a beamed great room with fireplace, kitchen with stacked cabinets, California island and Thermador appliances, and a working pantry with additional storage. A unique feature is the double staircase leading up to a reading nook overlooking the foyer. The large master suite features James Martin vanities, free standing tub, huge drive-through shower and separate dressing area. Upstairs, three bedrooms are off a large game room with wet bar and balcony with gorgeous views. An outdoor kitchen and pool make this home an entertainer's dream.

Breathtaking Great Room with controlled lighting and a 5.1 channel surround sound to complement the 90" TV. The system features in-ceiling surround speakers and a custom-width LCR soundbar mounted beneath the TV.

The Living Room in Camlin Custom Homes Courageous Model Home at Redfish Cove is grand. Expansive vaulted ceilings, large windows for lots of natural light. Large gas fireplace with natural stone surround. Beautiful natural wood light colored hardwood floors give this room the coastal feel to match the water views. Extra high windows on both sides of the fireplace allow lots of natural light to flow in to the living room. The entrance brings you through a large wrap around front porch to take advantage of its Riverfont location.
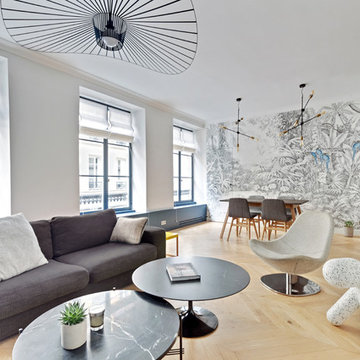
Le projet
Redonner du lustre et du style à un appartement ancien ayant perdu de son cachet au cours des dernières décennies.
Notre solution
Ouvrir les espaces et repenser la circulation des pièces.
Le séjour communique directement avec une chambre dissimulée derrière une porte camouflée par un grand papier peint panoramique en noir et blanc.
Les anciens plafonds avec moulures ont été découverts lors des travaux et restaurés dans l’entrée et la chambre.
Une véritable suite parentale inspirée de l’hôtellerie de luxe est créée avec une salle de douche ouverte sur la chambre.
De nombreux rangements sur mesure sont créés : bibliothèque, placards, dressings…
Le style
Mariage réussi du classique et du contemporain.
Un parquet clair à chevrons remplace les anciens revêtements.
Des caches-radiateurs menuisés longent toute la pièce à vivre jusque dans la chambre d’amis.
L’entrée est peinte dans un bleu profond y compris sur le plafond, tout comme la bibliothèque et les fenêtres.
Dans la chambre, rideaux et tête de lit en velours sont dans la même teinte.
La salle de douche ouverte joue avec les marbres avec un meuble vasque sur fond de marbre gris au sol et aux murs.
Un grand dressing avec plaquage matiéré finalise cet espace parentale haute couture.
Des luminaires design ponctuent les différents espaces tout comme des interrupteurs et prises design en acier brossé présents jusque dans le parquet.

This home is a modern farmhouse on the outside with an open-concept floor plan and nautical/midcentury influence on the inside! From top to bottom, this home was completely customized for the family of four with five bedrooms and 3-1/2 bathrooms spread over three levels of 3,998 sq. ft. This home is functional and utilizes the space wisely without feeling cramped. Some of the details that should be highlighted in this home include the 5” quartersawn oak floors, detailed millwork including ceiling beams, abundant natural lighting, and a cohesive color palate.
Space Plans, Building Design, Interior & Exterior Finishes by Anchor Builders
Andrea Rugg Photography
6.465 Billeder af hvidt alrum med lyst trægulv
4

