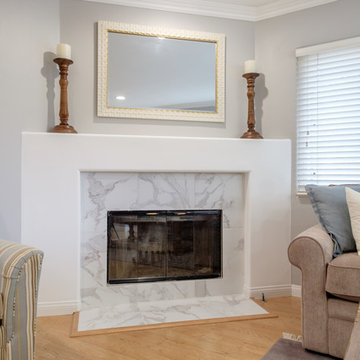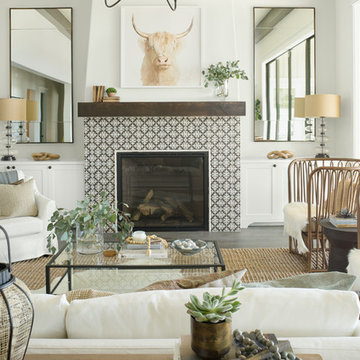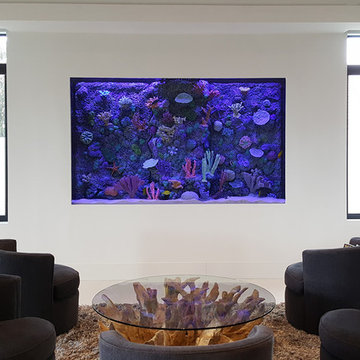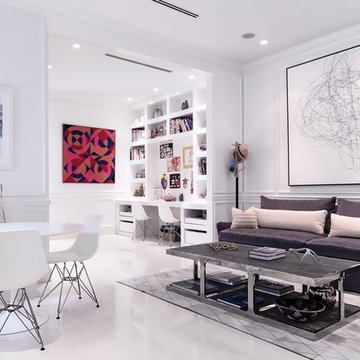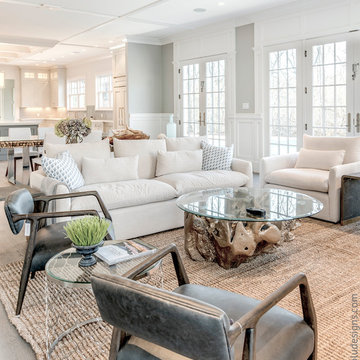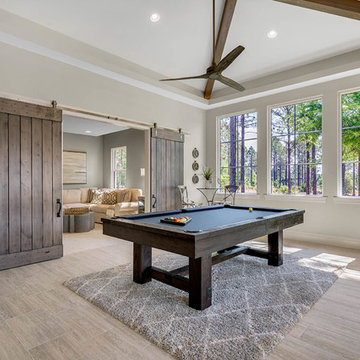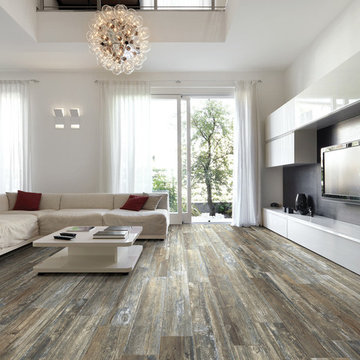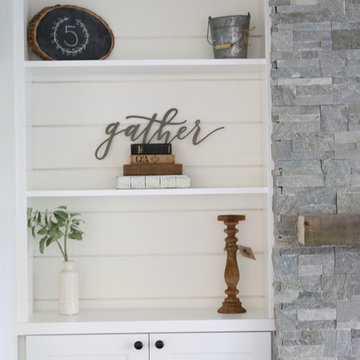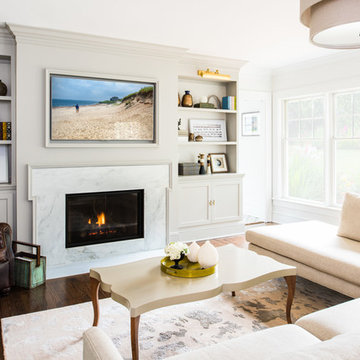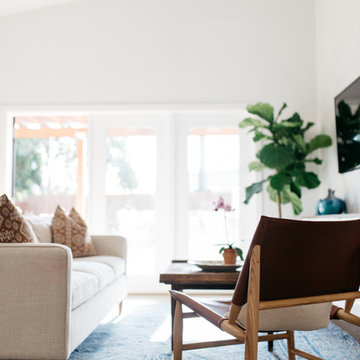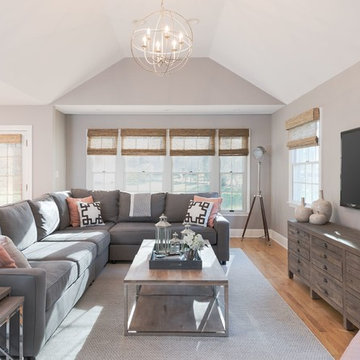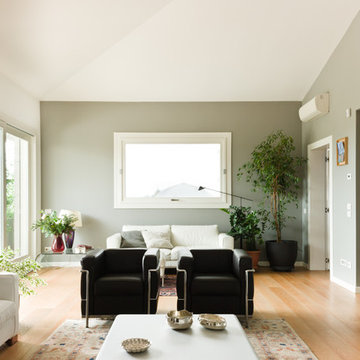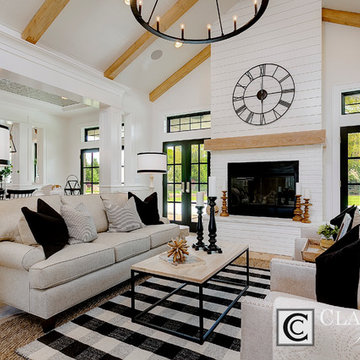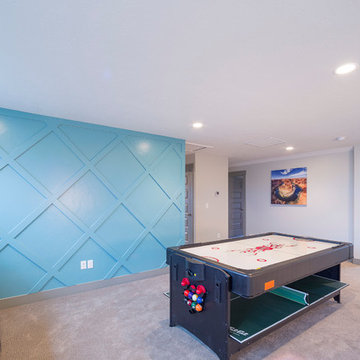89.388 Billeder af hvidt alrum
Sorteret efter:
Budget
Sorter efter:Populær i dag
281 - 300 af 89.388 billeder
Item 1 ud af 2
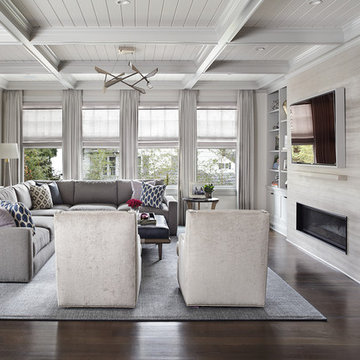
A large comfortable family room flow into an open concept kitchen space. The l-shaped sofa is perfect for seating a large number of people. Contemporary artwork is the focal point of this room. And a unique and modern chandelier adds a final touch to the space. Photography by Peter Rymwid.
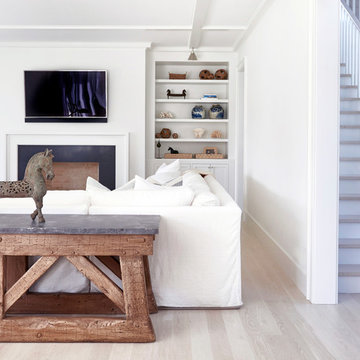
Architectural Advisement & Interior Design by Chango & Co.
Architecture by Thomas H. Heine
Photography by Jacob Snavely
See the story in Domino Magazine
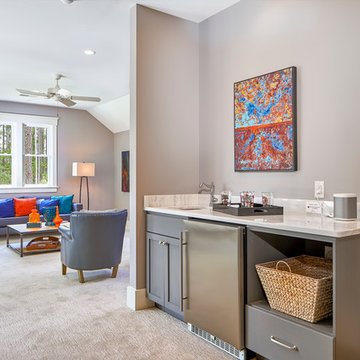
Love the kitchenette in the bonus room, perfect for overnight guests, slumber parties and just relaxing. Neat and compact, this nook has everything needed. The gray cabinets fit in with the rest of the room and the Bianco Andes marble counters are practical and beautiful. With the built in bunk bed, kitchenette and full bath this space has everything you'd need to be favorite and much-used room.
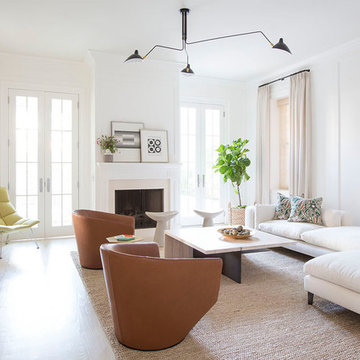
Despite the stark white color of this sofa, it's low profile and relaxed style invites nothing short of lounging. A braided rug and low, light wood coffee table add to the casual, California vibe. A pair of leather swivel chairs and a mid-century console bring in some rich earth tones. A dark, albiet not heavy light fixture draws the eyes up and adds an element of drama to the room. Patterned throw pillows break up the white sofa and pull in the palette from the rest of the home.
Summer Thornton Design, Inc.
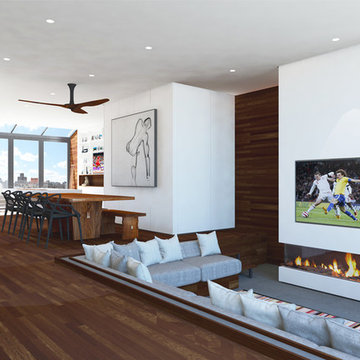
The 4th story addition, or Penthouse, is divided into three zones: a media center (pictured above), a dining area with a discreet kitchenette in the middle, and a game room and terrace with access to the roof deck on the south end. [Note: this is a photorealistic rendering; the project is still under construction.]
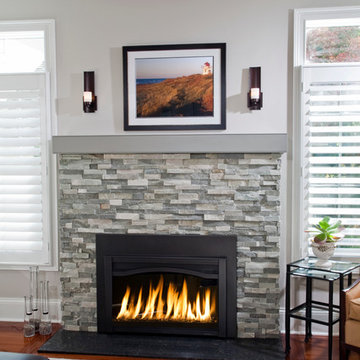
This fireplace used to be a floor to ceiling large round stone fireplace that was too heavy for the room. The Client was looking for a more clean line and reduced in size fireplace, so we designed a fireplace that incorporated the use of dry stacked quartzite stone with a custom made beaded mantel. In place of the slate hearth we installed a leathered piece of black granite.
89.388 Billeder af hvidt alrum
15
