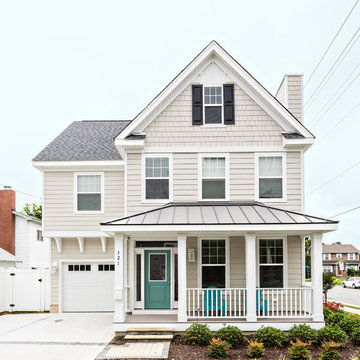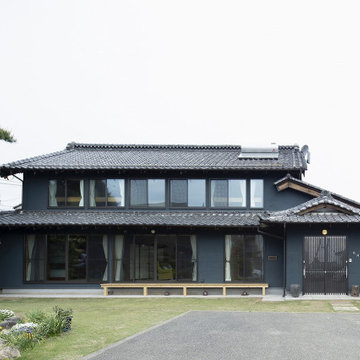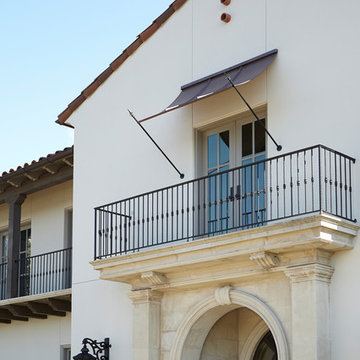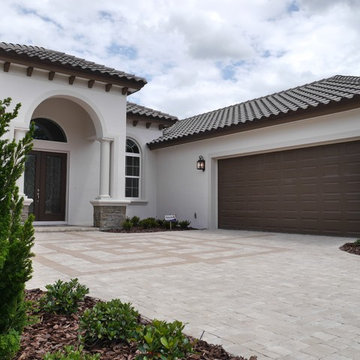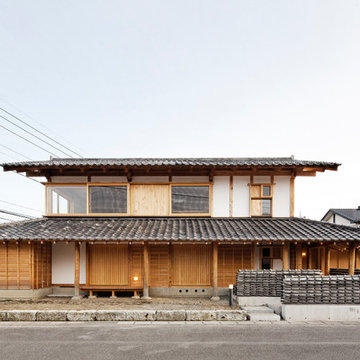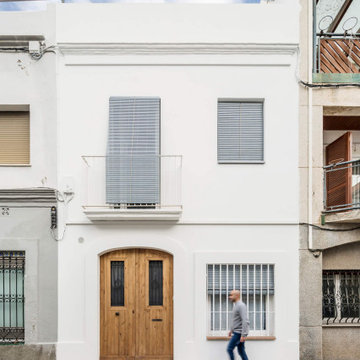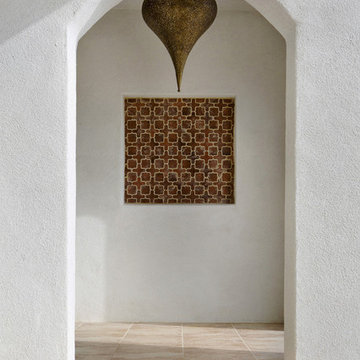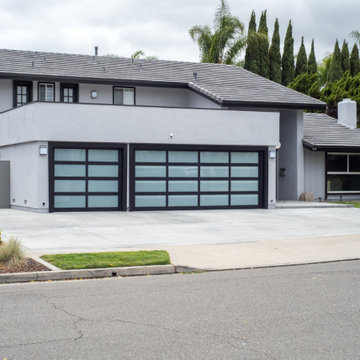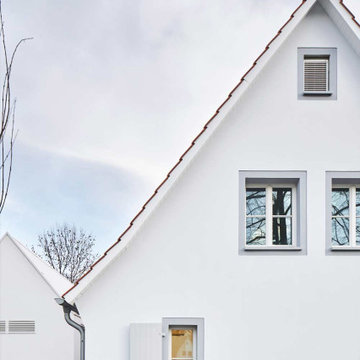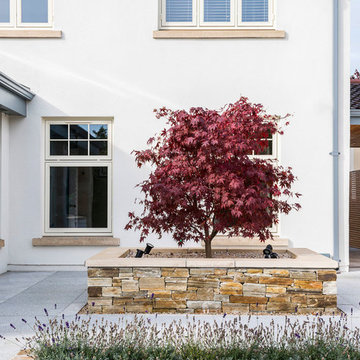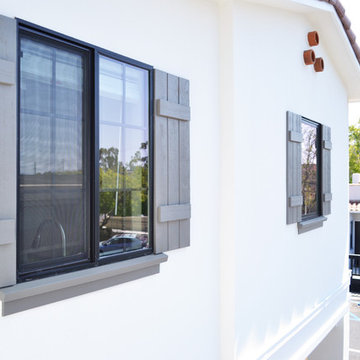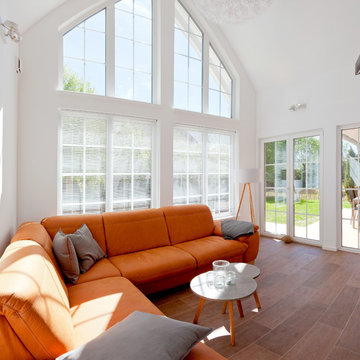783 Billeder af hvidt hus med tegltag
Sorteret efter:
Budget
Sorter efter:Populær i dag
101 - 120 af 783 billeder
Item 1 ud af 3
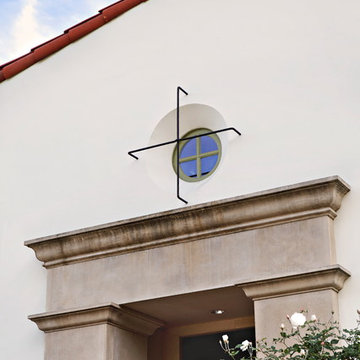
Placed on a large site with the Santa Monica Mountains Conservancy at the rear boundary, this one story residence presents a modest, composed public façade to the street while opening to the rear yard with two wings surrounding a large loggia or “outdoor living room.” With its thick walls, overhangs, and ample cross ventilation, the project demonstrates the simple idea that a building should respond carefully to its environment.
Laura Hull Photography
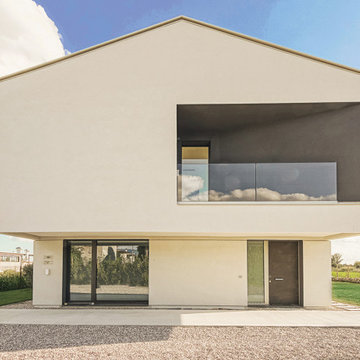
L’opera in questione si ispira al concetto di sukiya, ovvero “casa del vuoto”, originario della cultura giapponese. Il focus principale è stato quello di creare ambienti minimalisti e vuoti per trasmettere pace e tranquillità. Abbiamo eliminato ciò che era ridondante per ottenere una casa in cui architettura, arte e paesaggio si fondono in armonia.
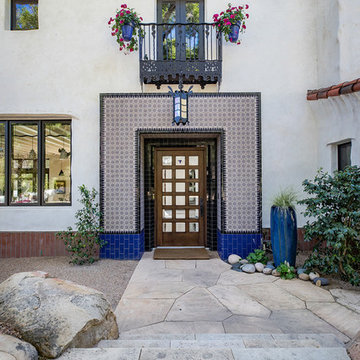
NCL partnered with Pat Brodie Landscape Design to create a modern Mediterranean landscape that references both classic Santa Barbara mission style–custom tile and iron work–and the American Riviera–blue and white color scheme and large, lounge-worthy, pergola-covered stone patios.
Landscape Design | Pat Brodie Landscape Design
Images | Kurt Jordan Photography
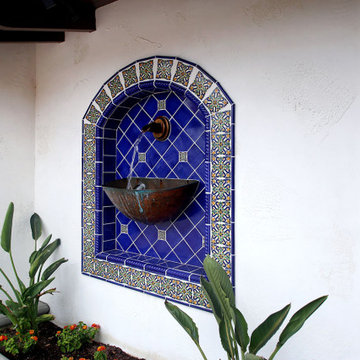
Smooth Stucco finish with Cat Face Texture was applied to this beautiful Spanish style home.
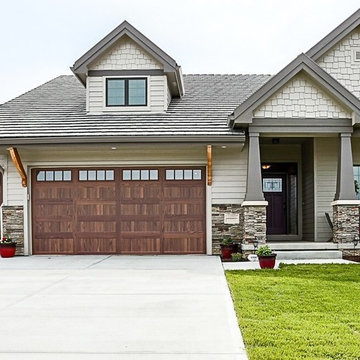
Photo Credits: Shannon Sorensen, SMS Marketing and Sales, Council Bluffs, IA
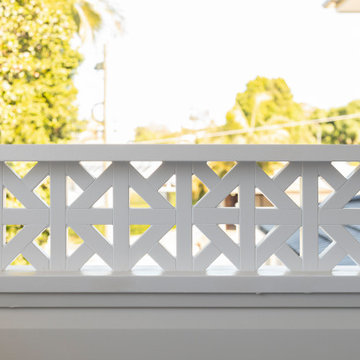
On a post war house, we needed to add a little detail to make the house a little more special from the road. We designed this custom balustrade to sit on top of the solid wall of the front porch which works back with the detail in the fence and gate house.
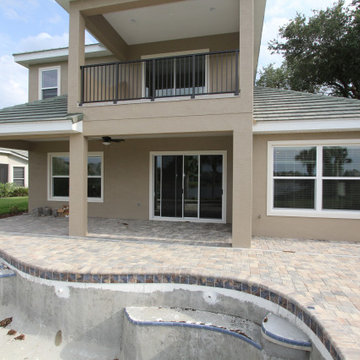
The St. Andrews was carefully crafted to offer large open living areas on narrow lots. When you walk into the St. Andrews, you will be wowed by the grand two-story celling just beyond the foyer. Continuing into the home, the first floor alone offers over 2,200 square feet of living space and features the master bedroom, guest bedroom and bath, a roomy den highlighted by French doors, and a separate family foyer just off the garage. Also on the first floor is the spacious kitchen which offers a large walk-in pantry, adjacent dining room, and flush island top that overlooks the great room and oversized, covered lanai. The lavish master suite features two oversized walk-in closets, dual vanities, a roomy walk-in shower, and a beautiful garden tub. The second-floor adds just over 600 square feet of flexible space with a large rear-facing loft and covered balcony as well as a third bedroom and bath.
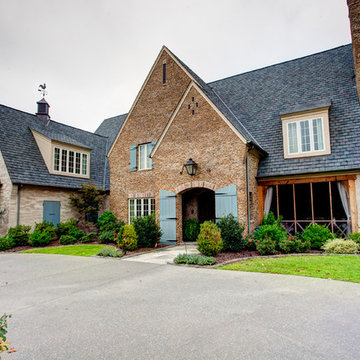
In this Chenal home you will immediately notice the steeply pitched gable roof of Tudor style homes. It doesn’t have any half-timbering and instead features a prominent front entryway with small stone masonry. This gives the home fantastic curb appeal as well as makes it feel so inviting. This same stone was used in the chimney which helps balance the front of the home.
The bricks, often used in American Tudor homes, have slight color variations to give it a more rustic, cottage-like look. On first glance you would think that this is a slate roof, however, this is a Grand Manor roof by Certainteed. This roof is the perfect accent to this home and gives it a strong Tudor look and feel.
783 Billeder af hvidt hus med tegltag
6
