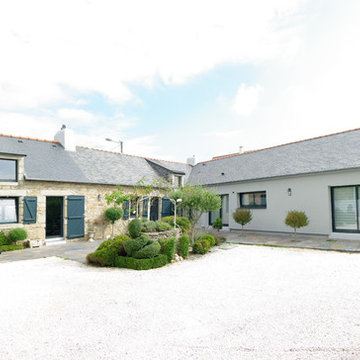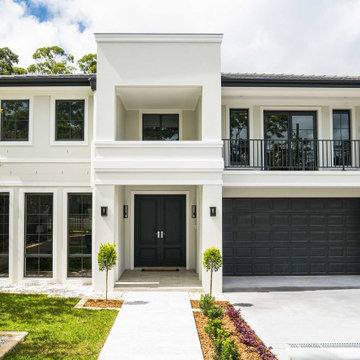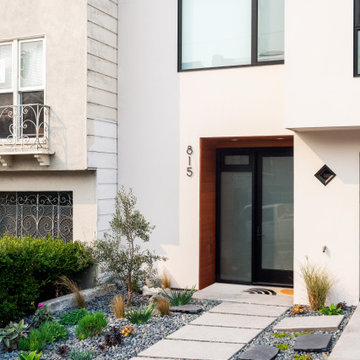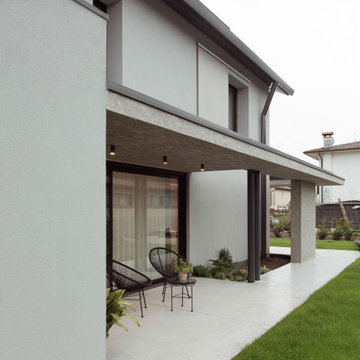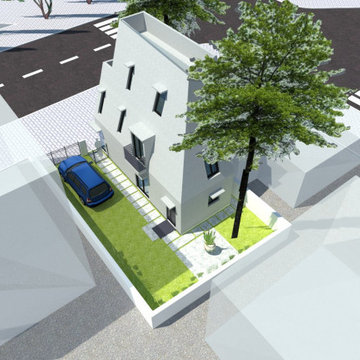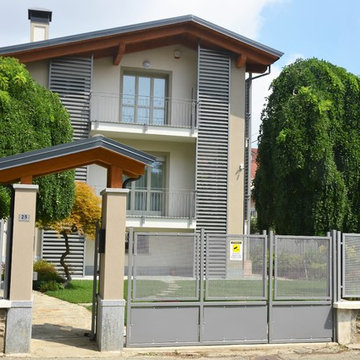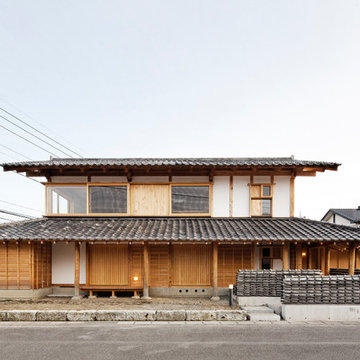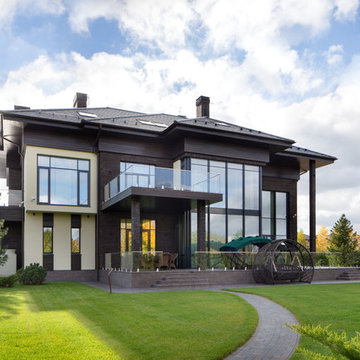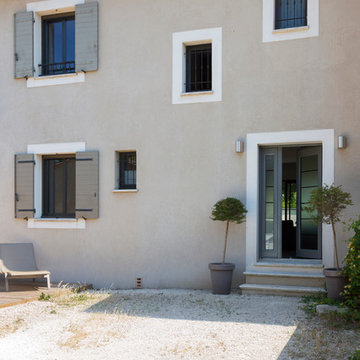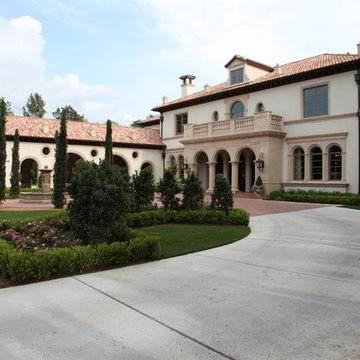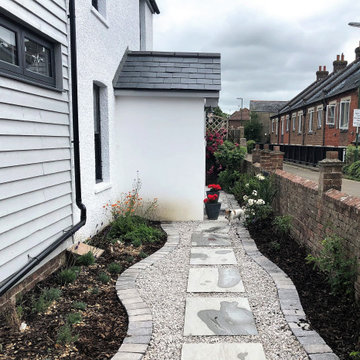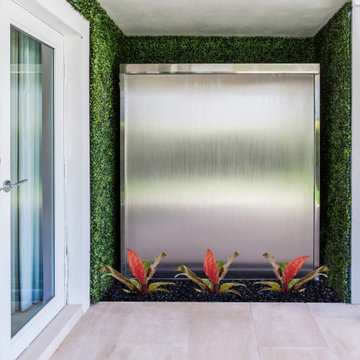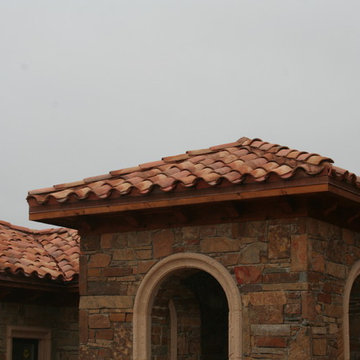783 Billeder af hvidt hus med tegltag
Sorteret efter:
Budget
Sorter efter:Populær i dag
141 - 160 af 783 billeder
Item 1 ud af 3
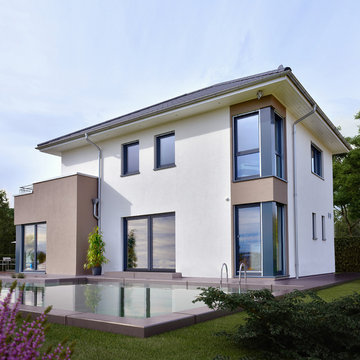
CONCEPT-M 145 ist eine neue und hochmoderne Interpretation der klassischen Stadtvilla, denn der attraktive Baukörper begeistert dank seiner zwei Vollgeschosse sowohl in der Architektur als auch beim Raumangebot. Von außen fällt sofort der elegante und zugleich avantgardistische Look dieses echten Traumhauses ins Auge. Innen beeindruckt die lichtdurchflutete Diele Besucher schon von den ersten Schritten an. Im Erdgeschoss findet das gemeinsame Familienleben statt, für das dank des cleveren Grundriss-Konzeptes viel Platz ist. Im Obergeschoss bieten 3 großzügige Schlafzimmer, die Ankleide und das Wellness-Bad fantastische Individual-Räume, die sich perfekt zum Relaxen eignen.
Bei dem CONCEPT-M 145 Musterhaus in Zweibrücken fügen sich der repräsentative Dachüberstand mit Kastengesims, der großzügige Übereck-Erker mit Balkon, die moderne Flachdach-Eingangsüberdachung und die Design-Eckfenster in das architektonische Gesamt-Konzept dieses Traumhauses ein. Hochwertige Details wie die Design-Haustür, die Fassadengestaltung und die großen Fenster veredeln die attraktive Villa noch weiter. Im Inneren genießen die Bewohner großzügige, lichtdurchflutete und hochwertig ausgestattete Räume im Erd- und im Obergeschoss, die zum Wohlfühlen einladen.
© Bien-Zenker GmbH 2019
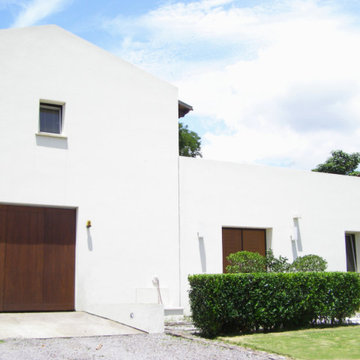
Bio Domus D.01 is a bioclimatic and eco-friendly house, designed to provide comfort, elegance, and well-being.
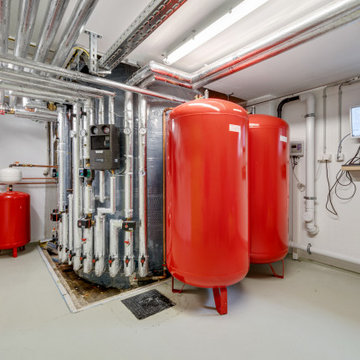
Mehrfamilienwohnhaus mit 9.400 Liter Solarspeicher und 40 qm Solaranlage für Nachhaltiges Wohnen
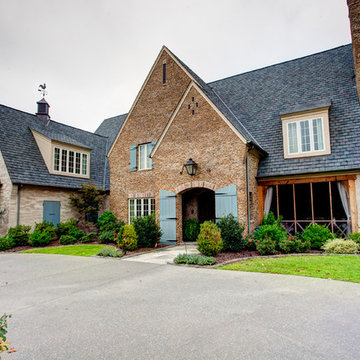
In this Chenal home you will immediately notice the steeply pitched gable roof of Tudor style homes. It doesn’t have any half-timbering and instead features a prominent front entryway with small stone masonry. This gives the home fantastic curb appeal as well as makes it feel so inviting. This same stone was used in the chimney which helps balance the front of the home.
The bricks, often used in American Tudor homes, have slight color variations to give it a more rustic, cottage-like look. On first glance you would think that this is a slate roof, however, this is a Grand Manor roof by Certainteed. This roof is the perfect accent to this home and gives it a strong Tudor look and feel.
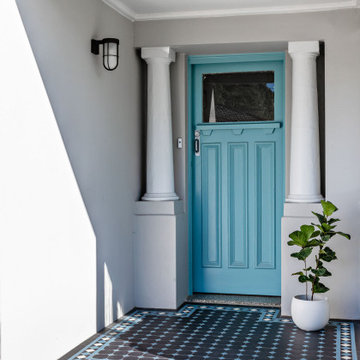
A restored front entry removed the enclosed porch and reinstated a central entry path and tessellated tiles.
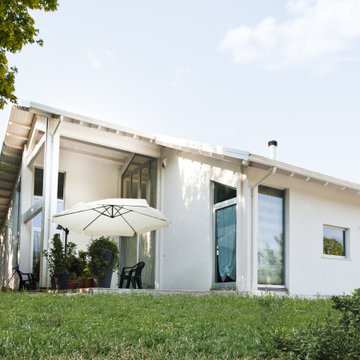
Abitazione a pareti portanti intelaiate con copertura in legno lamellare verniciato. Realizzazione al grezzo.
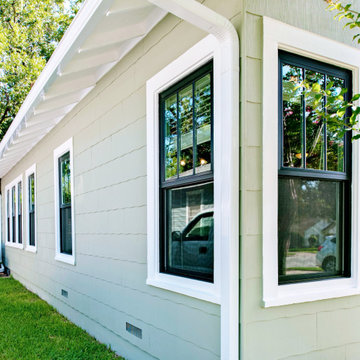
Andersen® 100 Series windows and patio doors are made with our revolutionary Fibrex® composite material, which allows Andersen to offer an uncommon value others can't. It's environmentally responsible and energy-efficient, and it comes in durable colors that are darker and richer than most vinyl windows.
783 Billeder af hvidt hus med tegltag
8
