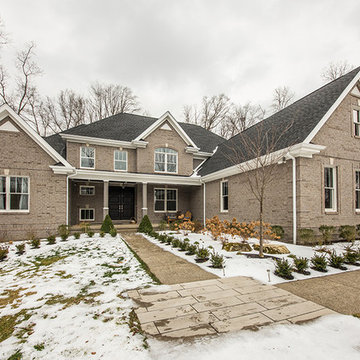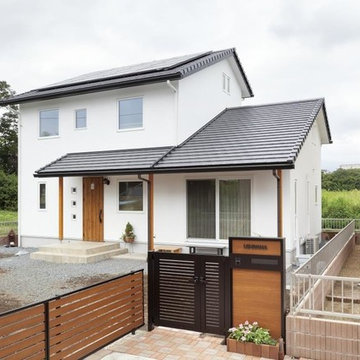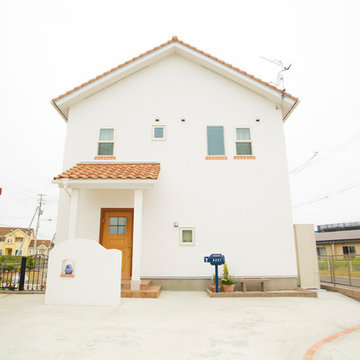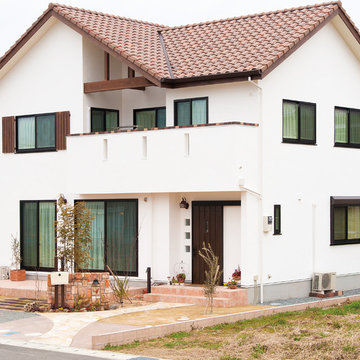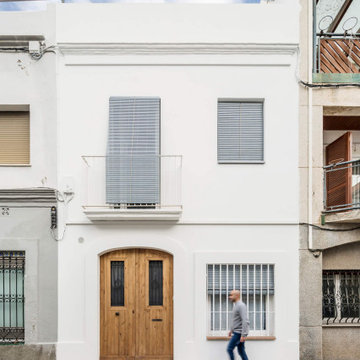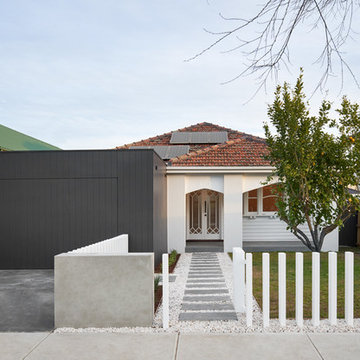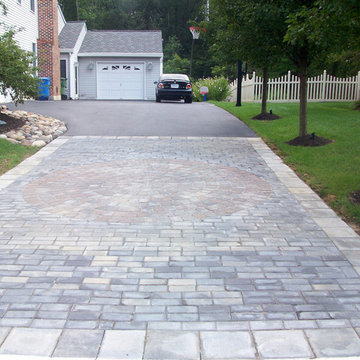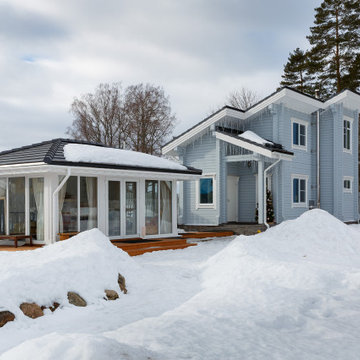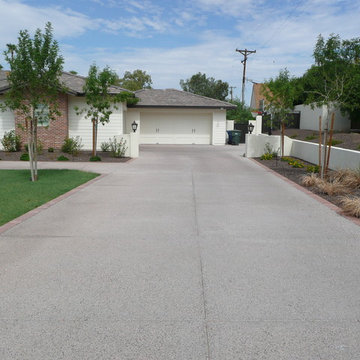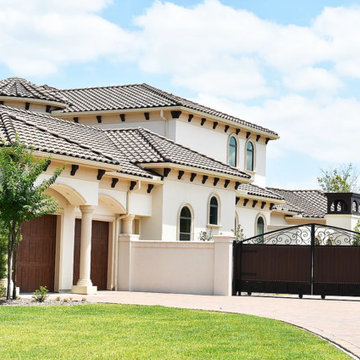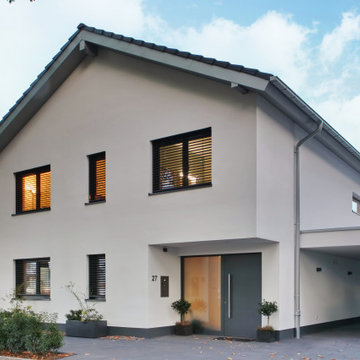783 Billeder af hvidt hus med tegltag
Sorteret efter:
Budget
Sorter efter:Populær i dag
121 - 140 af 783 billeder
Item 1 ud af 3
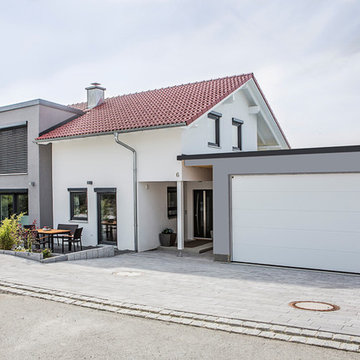
Der individuellen Grundriss-Gestaltung sind dabei generell keine Grenzen gesetzt. Bei diesem Haus wurde zum Beispiel die Terrasse im Kellergeschoss nach Nord-Westen gelegt, die Terrasse im Erdgeschoss ist nach Süden ausgerichtet, und der Balkon im Obergeschoss zeigt direkt nach Westen. Dadurch kann jeder Bewohner des Hauses für sich zu einer anderen Tageszeit die Sonne genießen. Das Flachdach der Garage zieht sich bis zum Wohnhaus, sodass es einen überdachten Eingangsbereich bildet. Die Innenraumgestaltung ist klar und strukturiert sowie mit viel Liebe zum Detail gestaltet.
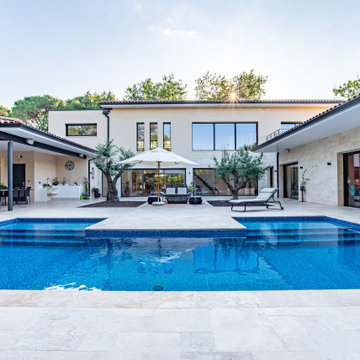
Maison individuelle en forme de U. Grand espace intimiste avec piscine et grande terrasse en pierre naturelle. Une terrasse couverte.
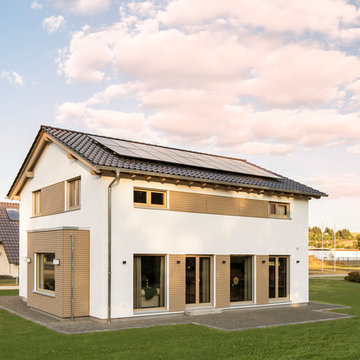
Dunkles Dach, die Außenfassade und das warme Holz der Zierelemente verleihen dem Haus ein natürliches und freundliches Aussehen. Hier fühlt man sich gleich wohl. FingerHaus krönt das SENTO 500 B mit einem Satteldach in flacher Dachneigung von nur 25°. Das ermöglicht einen Kniestock von 2,15 Metern im Dachgeschoss. Mit anderen Worten: Das Raumgefühl ist wie bei einem zweiten Vollgeschoss und auch große Möbelstücke finden unter den dezenten Dachschrägen ausreichend Platz. © FingerHaus GmbH
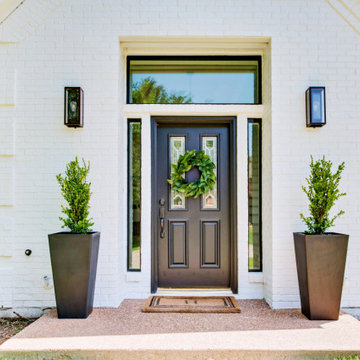
Milgard aluminum windows in black. This product is no longer available from Brennan. Please check our website for alternatives | https://brennancorp.com/
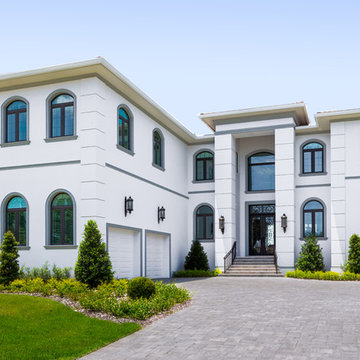
This custom home architecture was developed by Alvarez New Concepts Builders in Tampa, Florida. Pasquale Design was hired to provide complete interior design, specification, and procurement services. We consulted on interior space planning and assisted the clients with all interior finish and material selections to include bathroom tile designs, kitchen design, custom cabinetry, ceiling details, plumbing and appliance selections, and flooring designs. Pasquale Design also provided decoration services to include selections and concept for all rooms in the home. The home has many custom details such as custom millwork, custom bedding, window treatments, furniture, and lighting. We worked very closely with our clients honing in on their personal style and love for color and texture. They wanted a home that was elegant and glamorous yet comfortable and low maintenance. All fabrics and material finishes were carefully selected to allow for easy cleaning and durability. We assisted in all art and accessories.
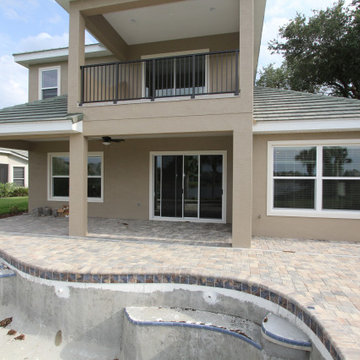
The St. Andrews was carefully crafted to offer large open living areas on narrow lots. When you walk into the St. Andrews, you will be wowed by the grand two-story celling just beyond the foyer. Continuing into the home, the first floor alone offers over 2,200 square feet of living space and features the master bedroom, guest bedroom and bath, a roomy den highlighted by French doors, and a separate family foyer just off the garage. Also on the first floor is the spacious kitchen which offers a large walk-in pantry, adjacent dining room, and flush island top that overlooks the great room and oversized, covered lanai. The lavish master suite features two oversized walk-in closets, dual vanities, a roomy walk-in shower, and a beautiful garden tub. The second-floor adds just over 600 square feet of flexible space with a large rear-facing loft and covered balcony as well as a third bedroom and bath.
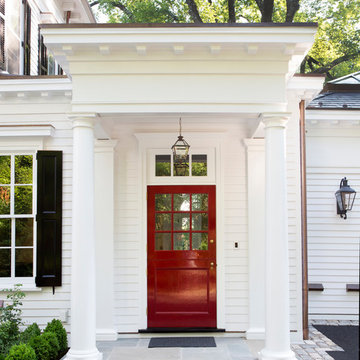
The side porch is designed as elaborately as the front but with simpler columns and a salvaged and rebuilt Dutch door painted red for a great contrast.
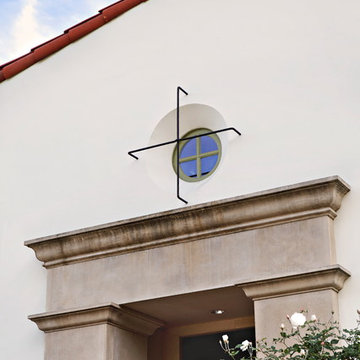
Placed on a large site with the Santa Monica Mountains Conservancy at the rear boundary, this one story residence presents a modest, composed public façade to the street while opening to the rear yard with two wings surrounding a large loggia or “outdoor living room.” With its thick walls, overhangs, and ample cross ventilation, the project demonstrates the simple idea that a building should respond carefully to its environment.
Laura Hull Photography
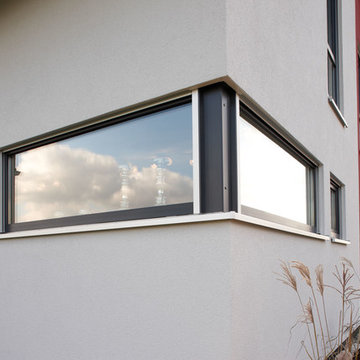
Die Eckverglasung bringt nicht nur Licht in Haus, sondern auch architektonischen Pfiff in die Hausfassade. © FingerHaus GmbH
783 Billeder af hvidt hus med tegltag
7
